Current and Completed Projects
Current and Completed Projects
Overseas Projects
Current and Completed Projects
Current and Completed Projects
Overseas Projects
Location: Kuwait City - Khalid Bin-Alwaleed Street, Block 1, Plot Number 89
Client: Capital Markets Authority
Architect: KEO / KPF
Date of Signing : January 15, 2023
Duration:48 Months + 30 Days for Site Preparation
Contract Value: K.D. 74,800,000 ( 244,404,263.43 )$
Scope of Work:
The new state-of-the-art Capital Markets Authority Headquarters is one of the major project of the Capital MarketAuthority in the State of Kuwait. The Capital Markets Authority Headquarters is a multi facility development consisting of 8 story Basement for Automated Car Park, Ground Floor contains entrances for building and car park, 44 floors for offices and meeting rooms, Lower and Upper Floors. SHBC will lead the construction, completion, commissioning, handover and maintenance of works.
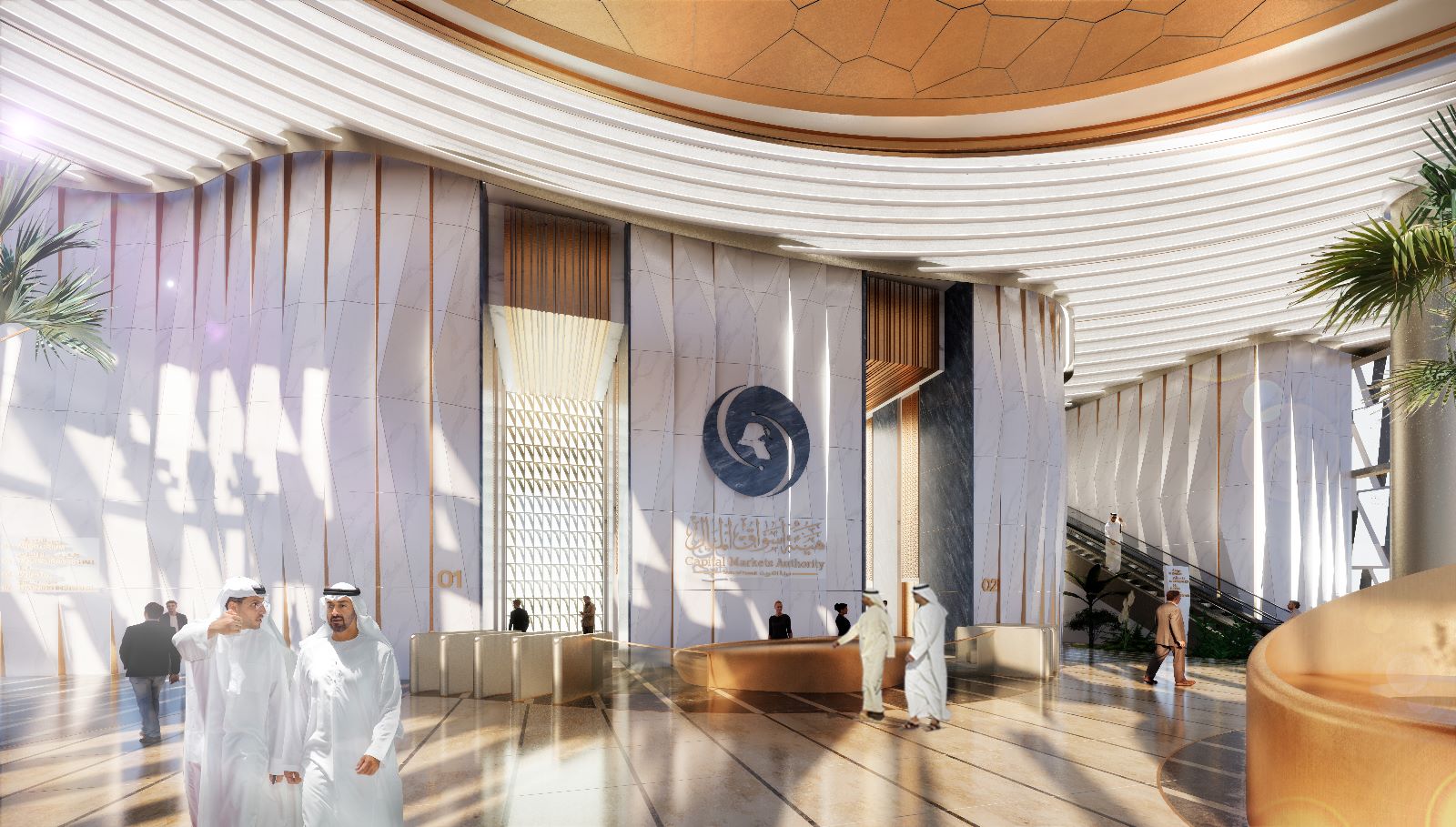
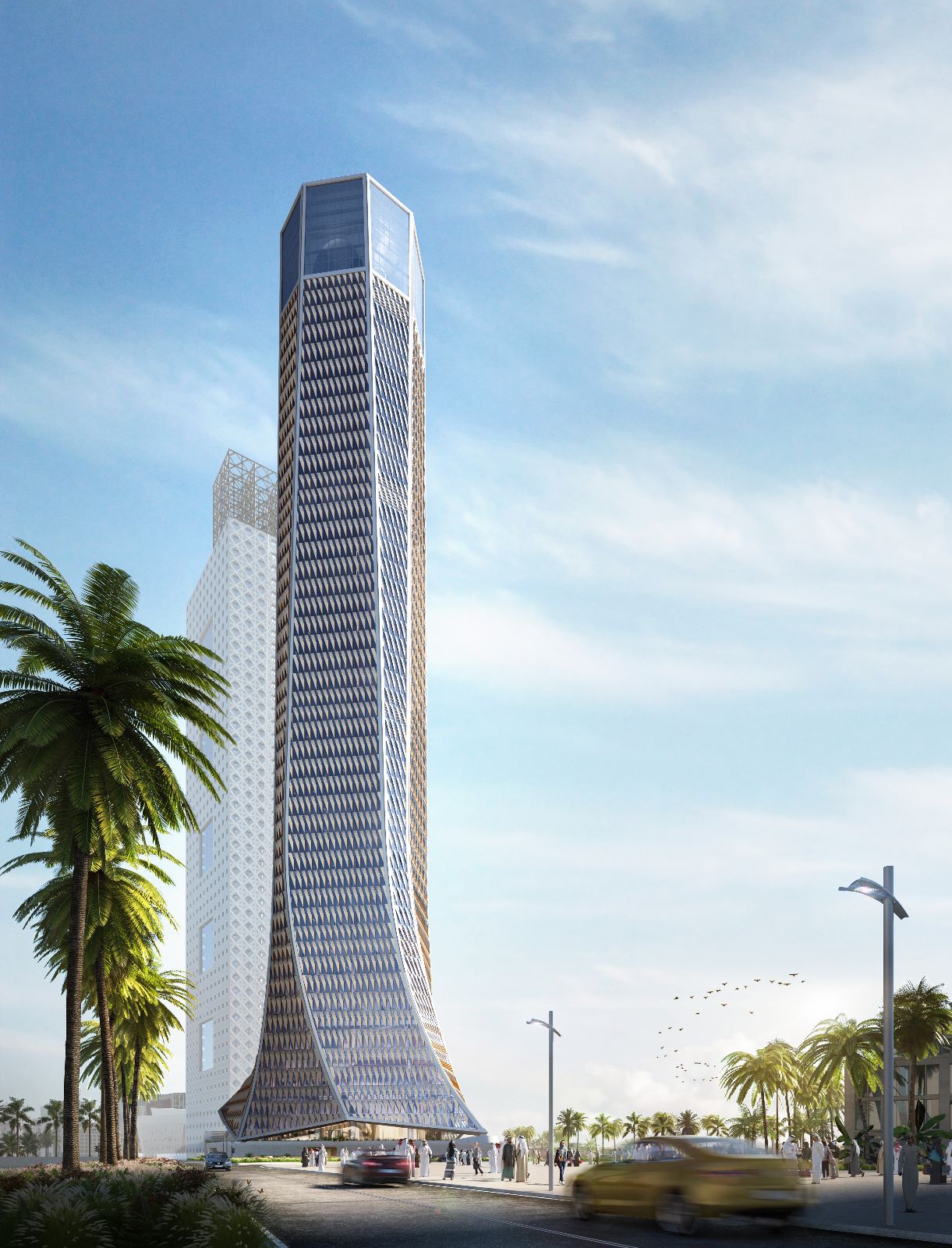
Location: Kuwait City - Khalid Bin-Alwaleed Street, Block 1, Plot Number 89
Client: Capital Markets Authority
Architect: KEO / KPF
Date of Signing : January 15, 2023
Duration:48 Months + 30 Days for Site Preparation
Contract Value: K.D. 74,800,000 ( 244,404,263.43 )$
Scope of Work:
The new state-of-the-art Capital Markets Authority Headquarters is one of the major project of the Capital MarketAuthority in the State of Kuwait. The Capital Markets Authority Headquarters is a multi facility development consisting of 8 story Basement for Automated Car Park, Ground Floor contains entrances for building and car park, 44 floors for offices and meeting rooms, Lower and Upper Floors. SHBC will lead the construction, completion, commissioning, handover and maintenance of works.


Location: Farwaniya
Client: Ministry of Health
Architect: EPC
Duration: 1460 Days
Contract Value: K.D 265,000,000 (911,607,170.95)$
Scope of Work:
The new state-of-the-art Al Farwaniah Hospital healthcare and support buildings are one of the major projects of the National Healthcare Expansion Plan, commenced by the Ministry of Health of the State of Kuwait. The expansion of the Al Farwaniah hospital is a multi-facility development, conceived to complement existing medical facilities within the Al Farwaniah medical district site. The buildings to be designed and built include a new hospital, dermatology outpatient clinic, dental clinic, Services building, and multi-story car park. SHBC will lead the project design, construction, equipping, furnishing, operation and maintenance.
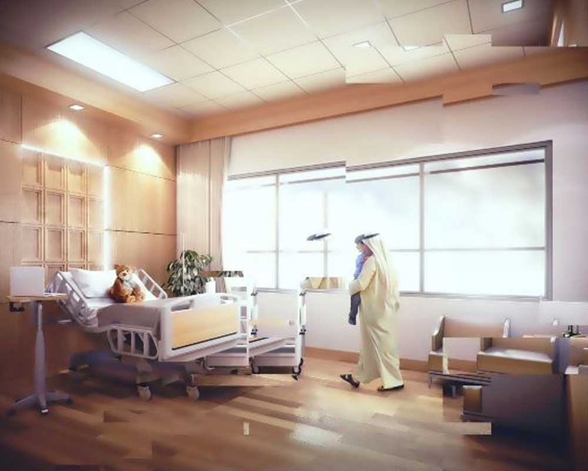
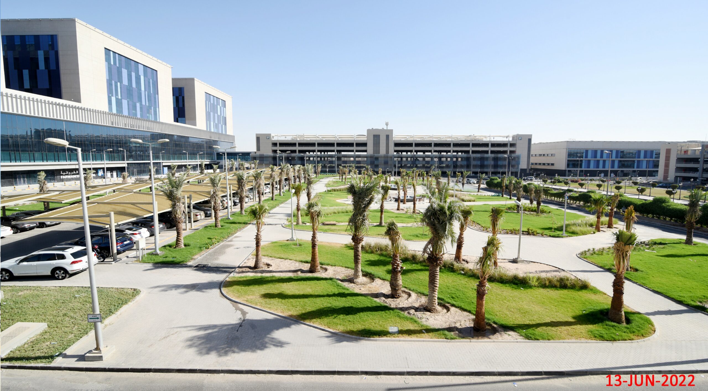
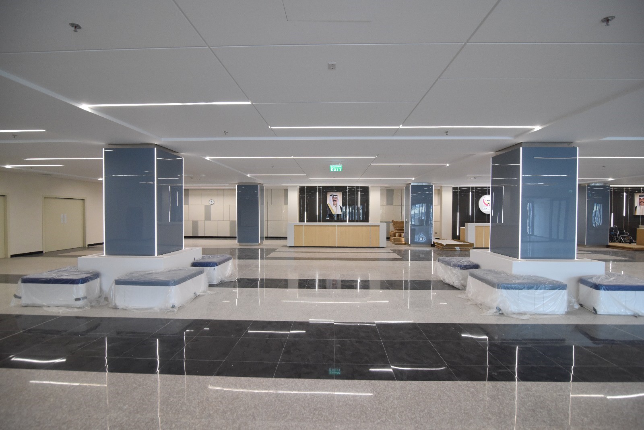
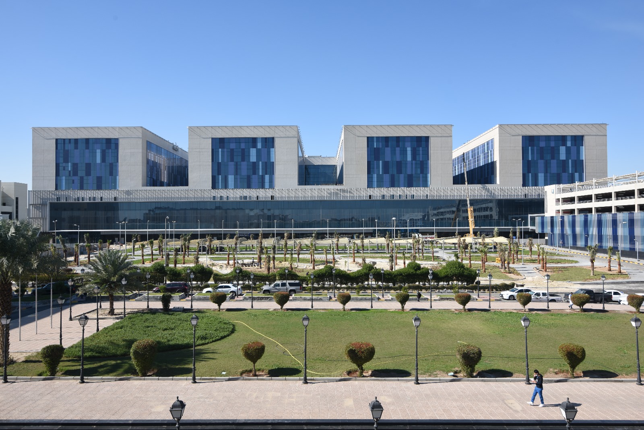
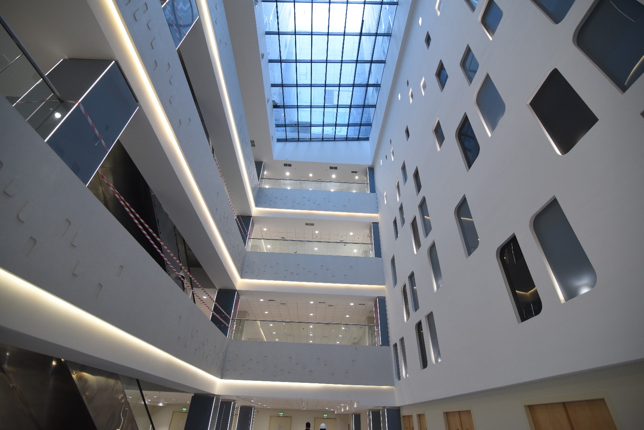
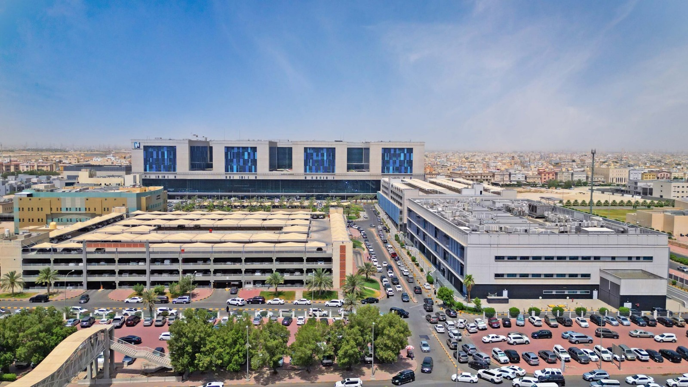
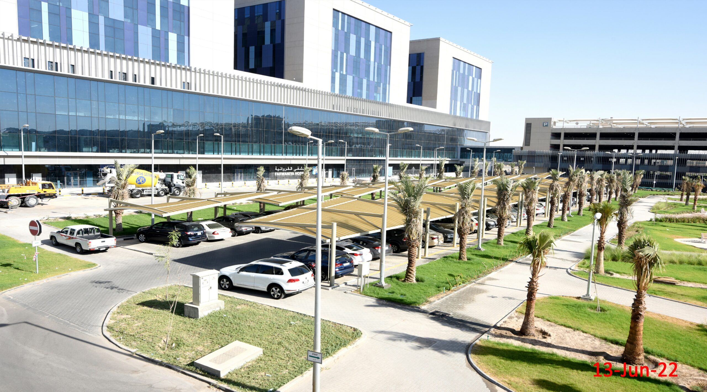
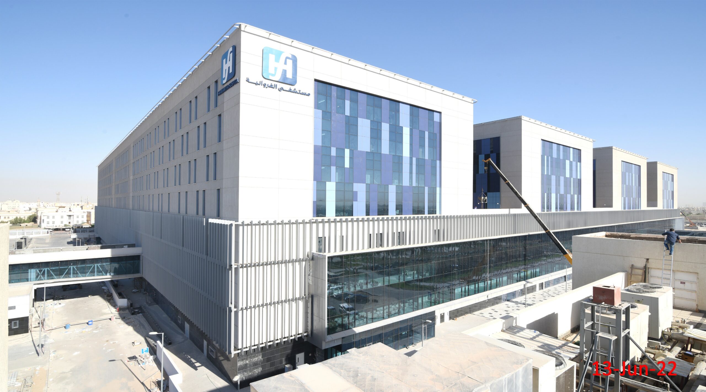
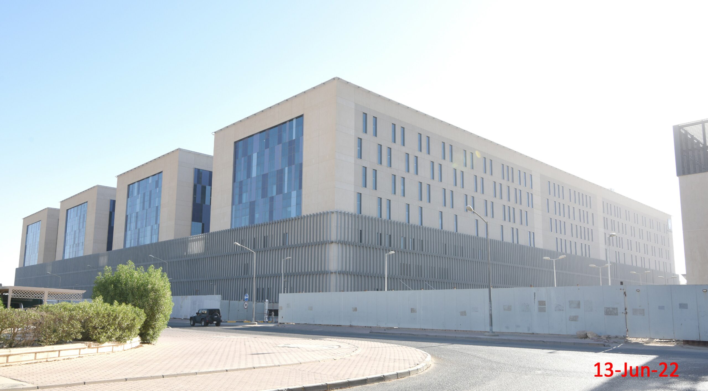
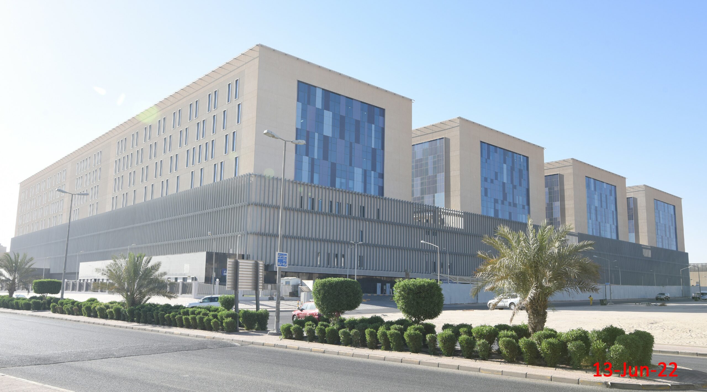
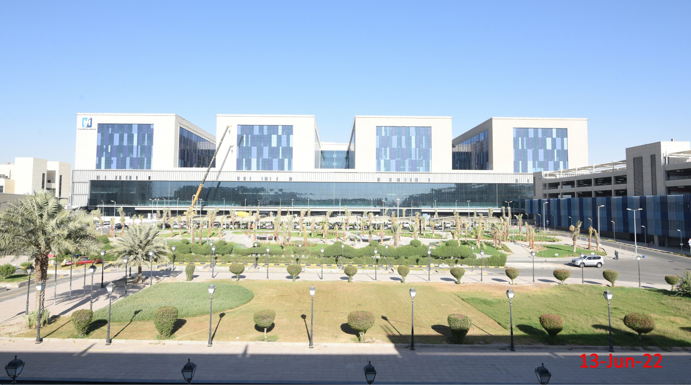
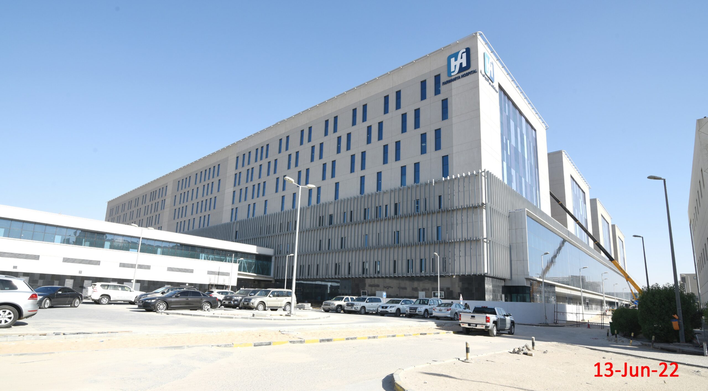
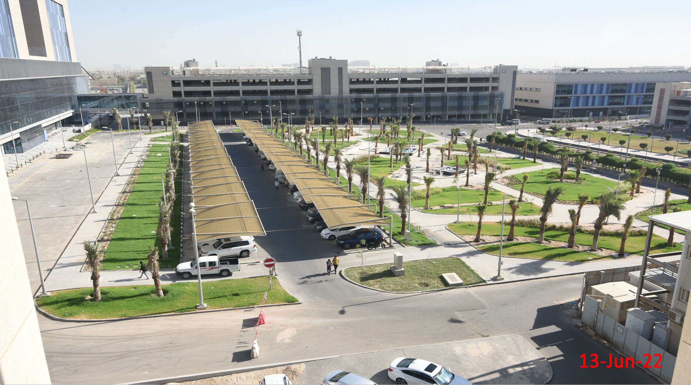
11 Pattern Well Hook-up & Associated Works.
Location: North Kuwait.
Client: Kuwait Oil Company.
PMC: Worley
Duration:1275 Calendar days.
Contract Value: K. D 123,850,828 (404822036.52) $
Scope of Work:
KOC is enhancing the production of Heavy Oil in North Kuwait to 60 MBOPD, which involves the connection of 402 nos. wells to existing headers, which are geometrically arranged in 11 nos. patterns.
The SHBC scope of work includes residual Engineering, procurement, supply and construction of emulsion (heavy oil) piping, steam piping, casing gas piping etc. between wellheads and manifolds including tie-ins to existing headers and Wellheads complete with insulation of piping etc. This also includes installation, inspection, testing, pre-commissioning and commissioning works of related instrumentation (Integrated control & Safety systems), 11KV electrical power supply network cabling, 440V network, Field lighting, Dedicated Packaged substations with HVAC systems & Fire and Gas detection and alarm systems for each pattern, etc., Civil and structural work complete with Telecom and security works.
The above scope is supplemented with detailed site topographic surveys for exact locations of wellheads, site grading, fencing, 3D models, control valves, ESD valves, Steam quality analyzers etc.
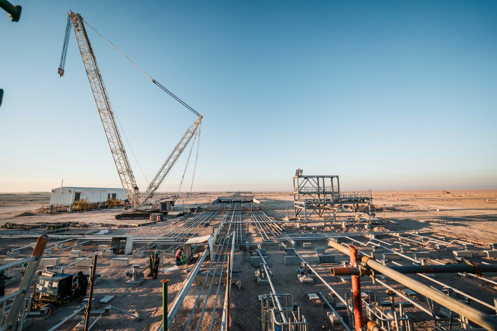
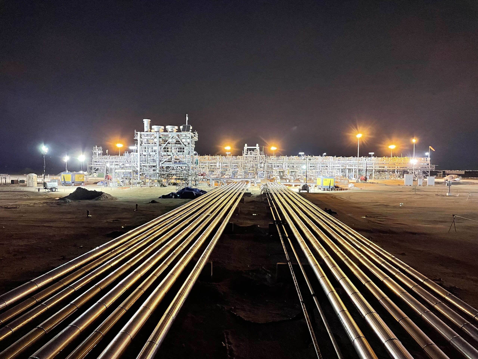
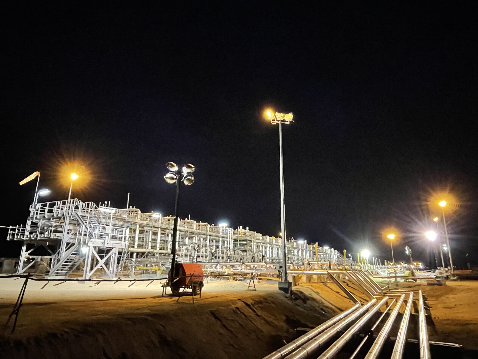
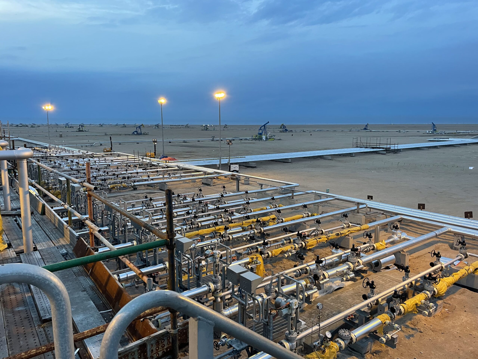
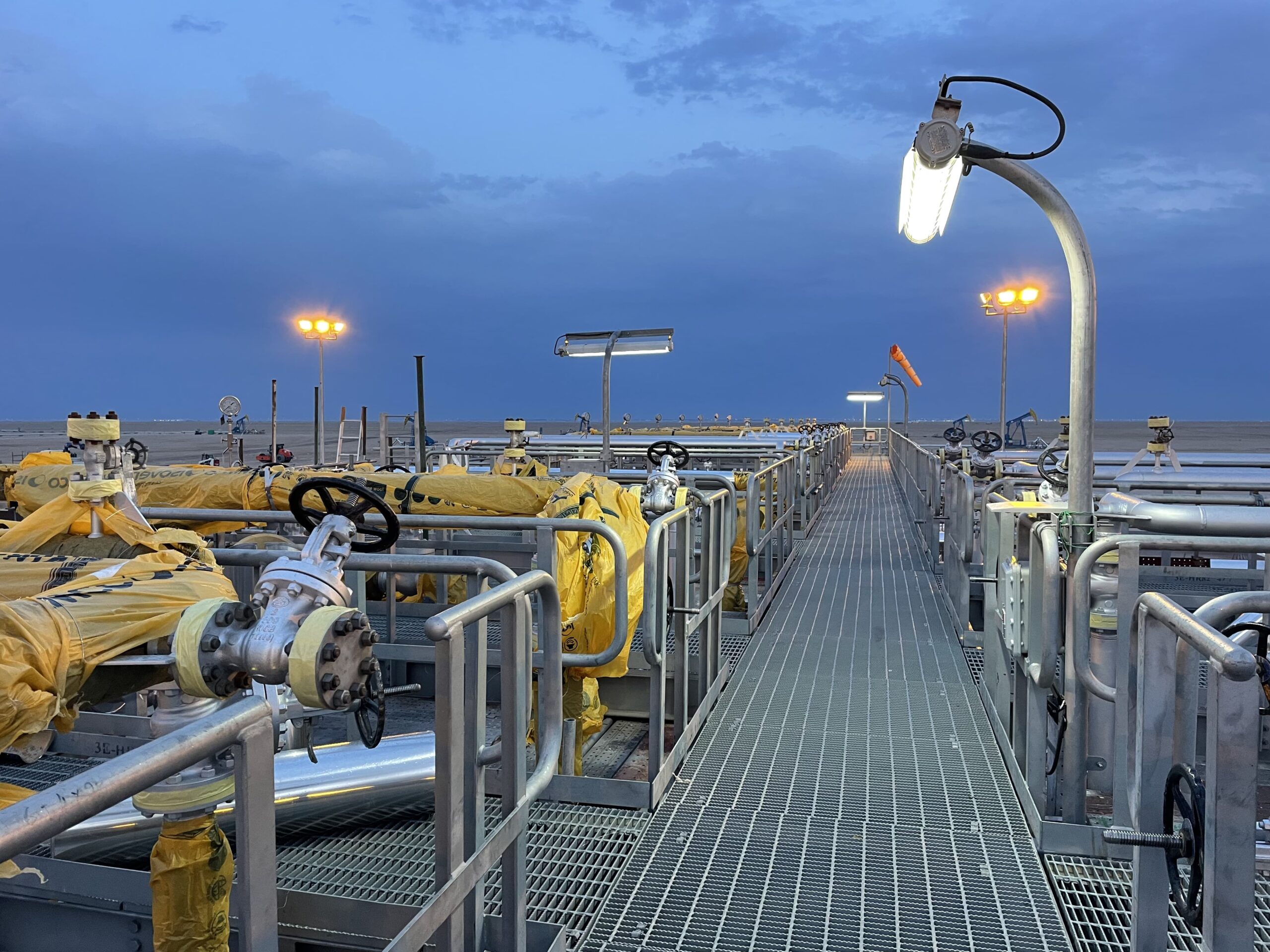
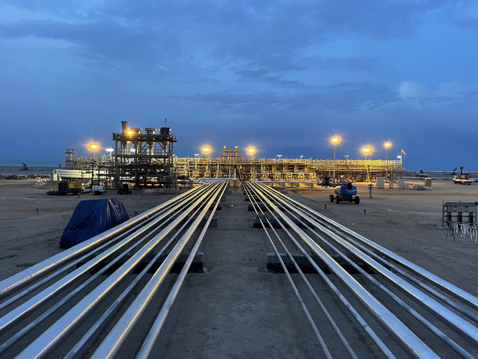
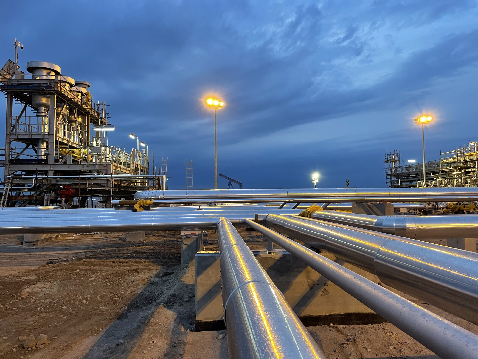
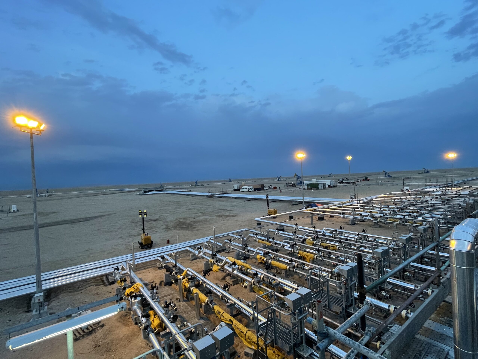
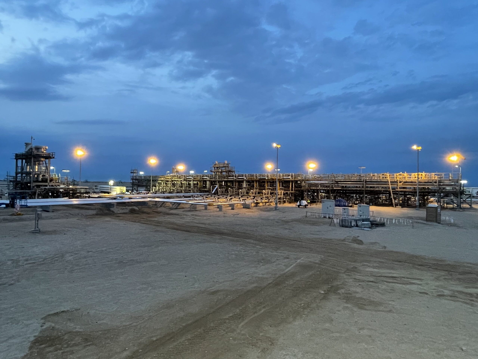
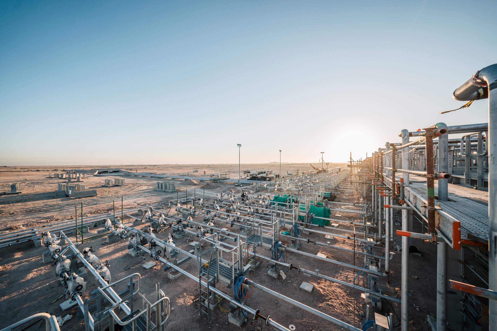
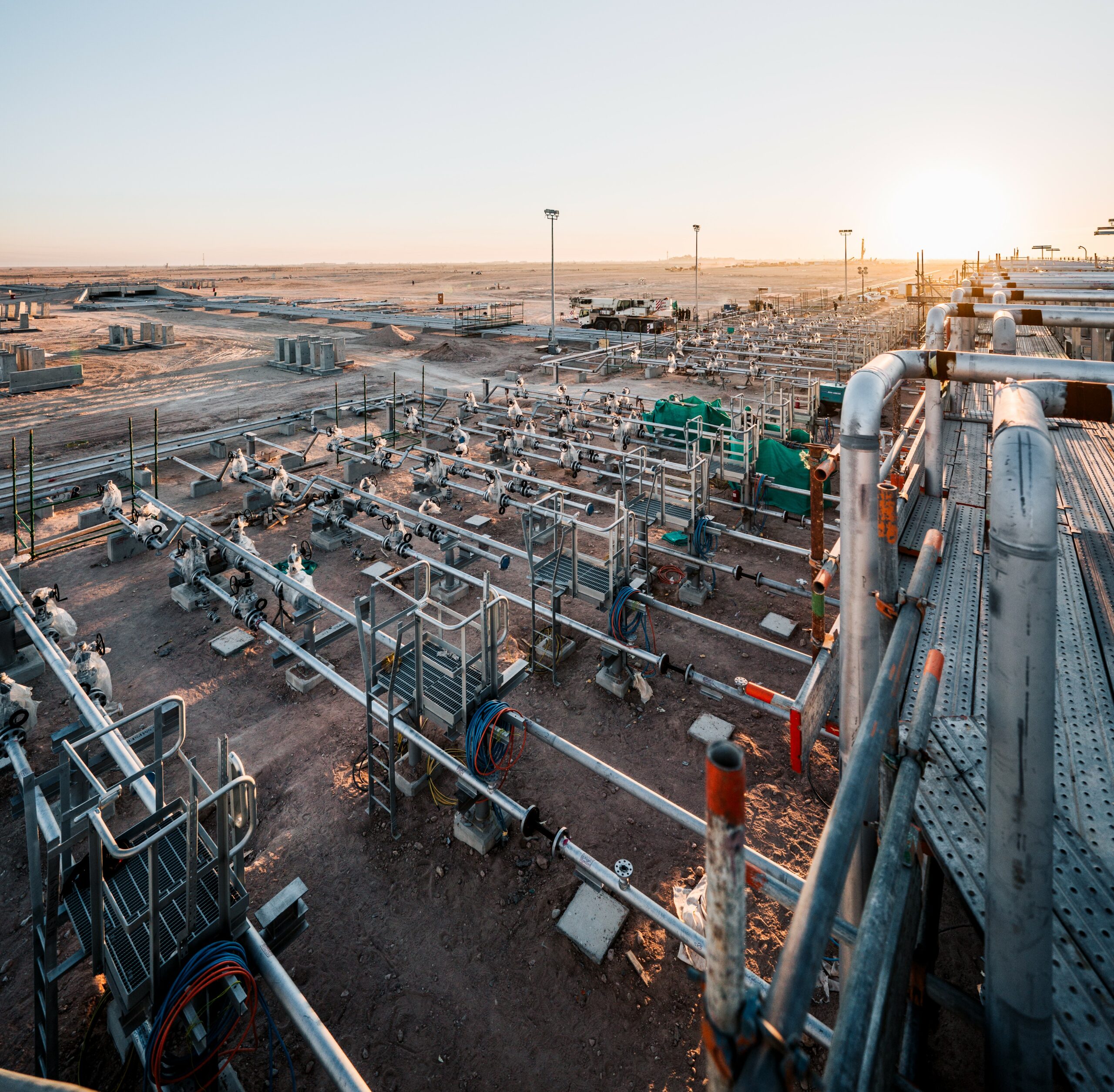
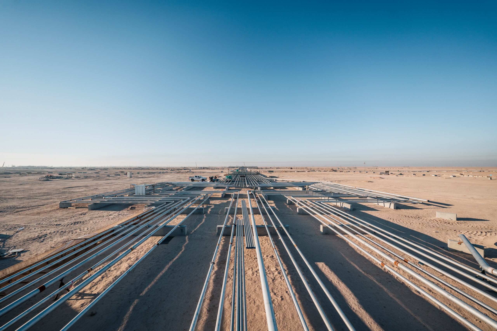
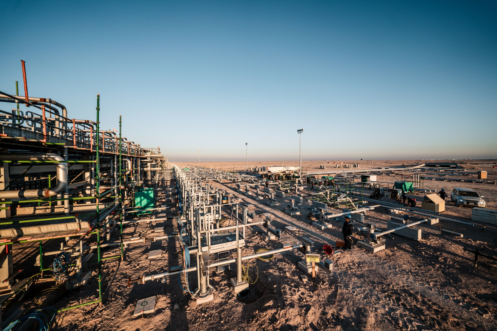
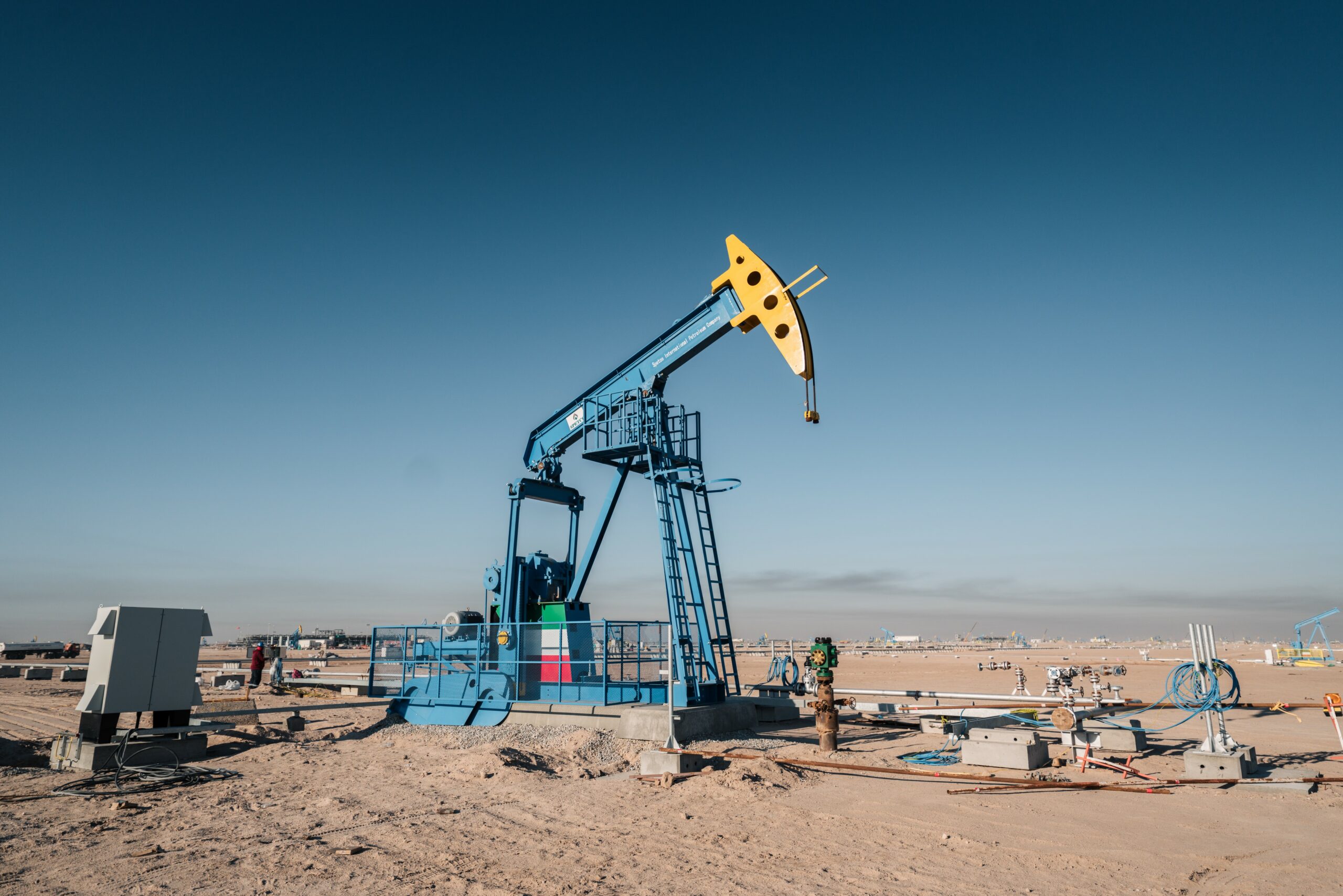
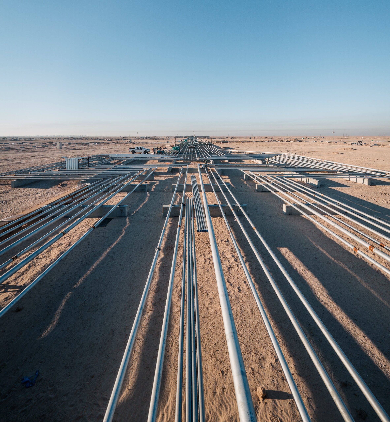
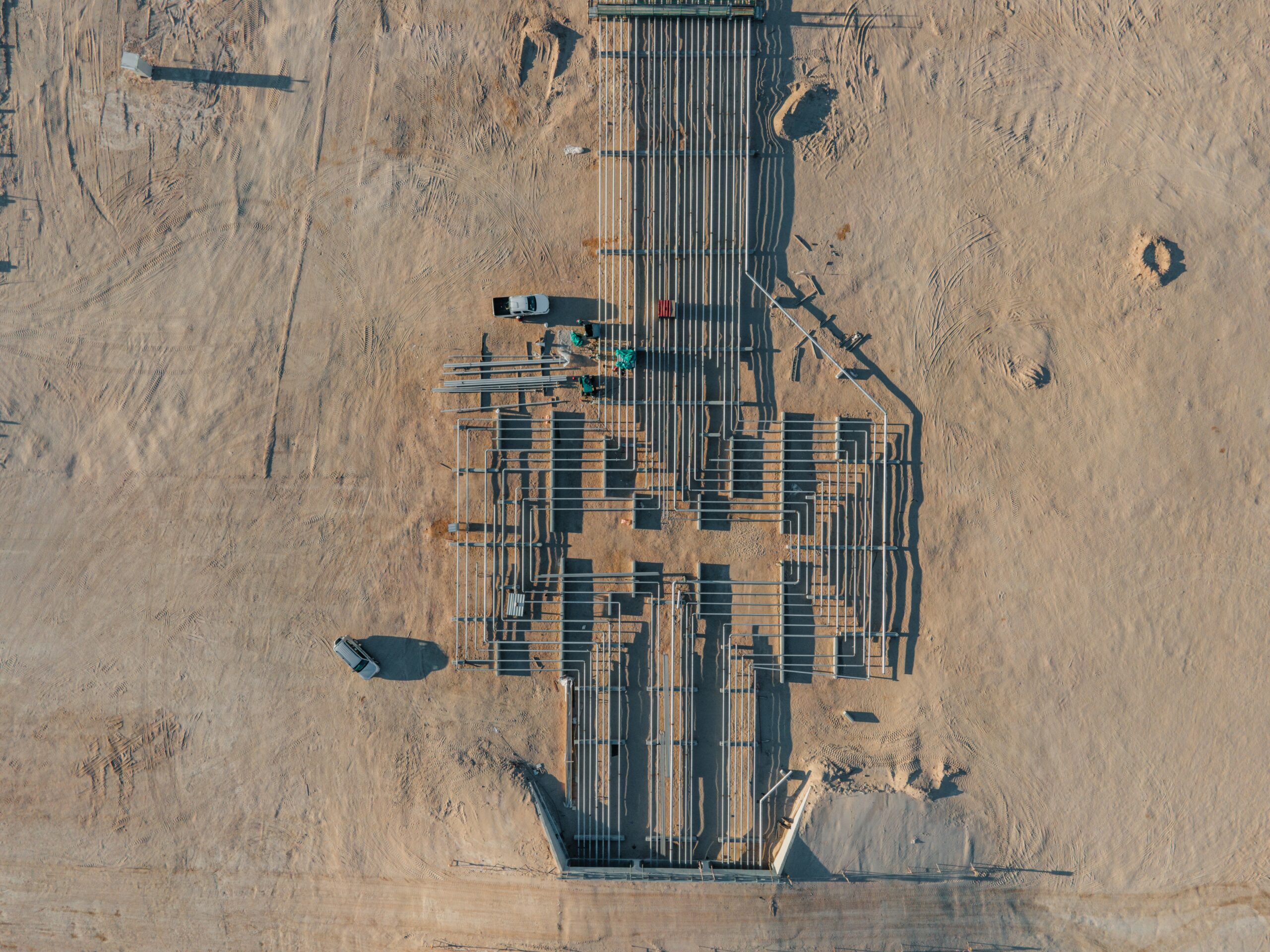
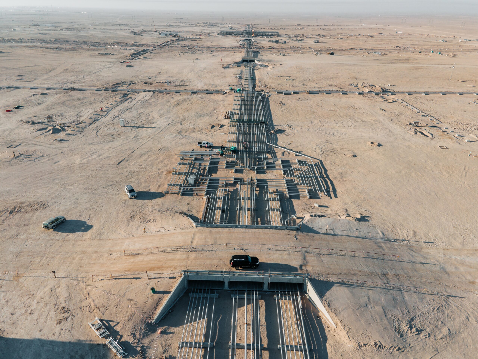
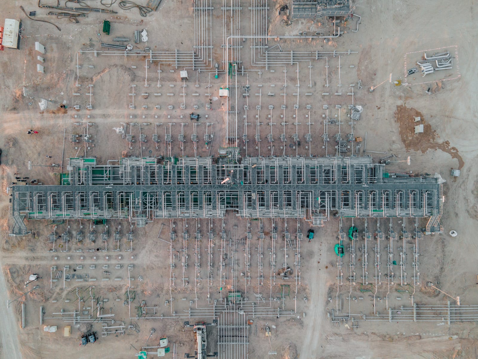
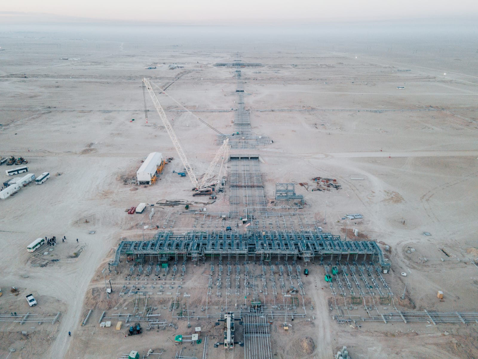
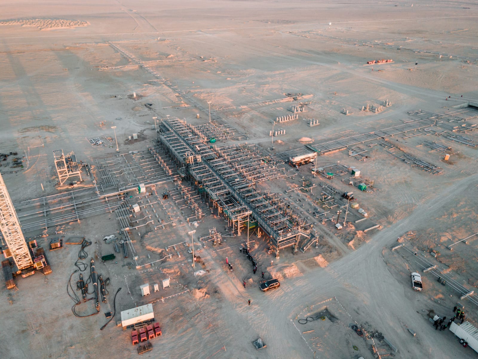
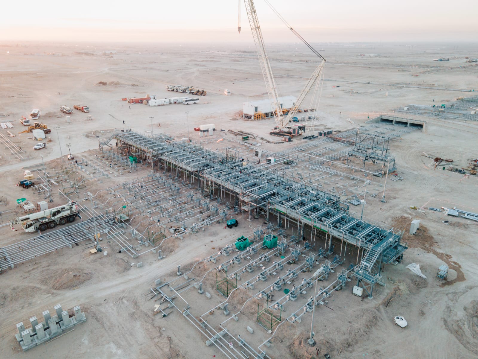
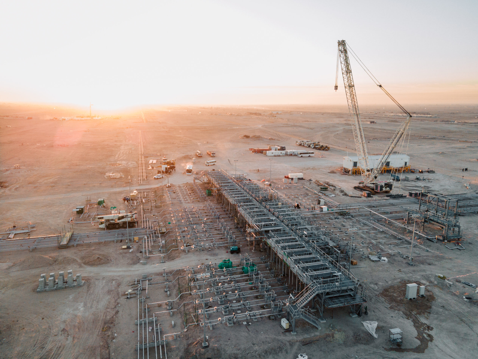
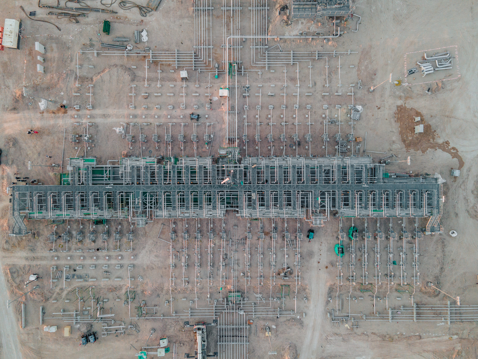
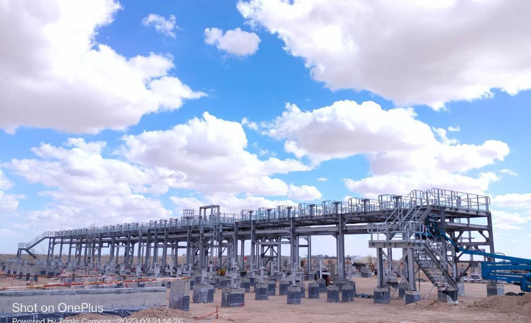
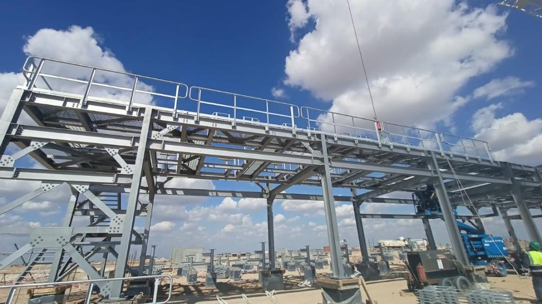
Location: Al Adan Medical District
Client: Ministry of Health
Architect: EPC
Duration: 1460 Days
Contract Value: K.D 232,000,000 (771,612,740.38 )$
Scope of Work:
The new, state of the art AL ADAN Hospital healthcare and support buildings are one of the major projects of the National Healthcare Expansion Plan commenced by the Ministry of Health of the State of Kuwait.
The expansion of the AL ADAN hospital is a multi-facility development, conceived to complement existing medical facilities within the AL ADAN medical district site. New buildings to be designed and built as part of the 471,103 sq meter area include a Women and Children Hospital, Surgical and C.S. building, Physical Therapy and Rehabilitation building, Health Region Administration building, strategic stores, car park and emergency car park.
SHBC will lead the design, construction, equipping, furnishing, operation and maintenance for the project.
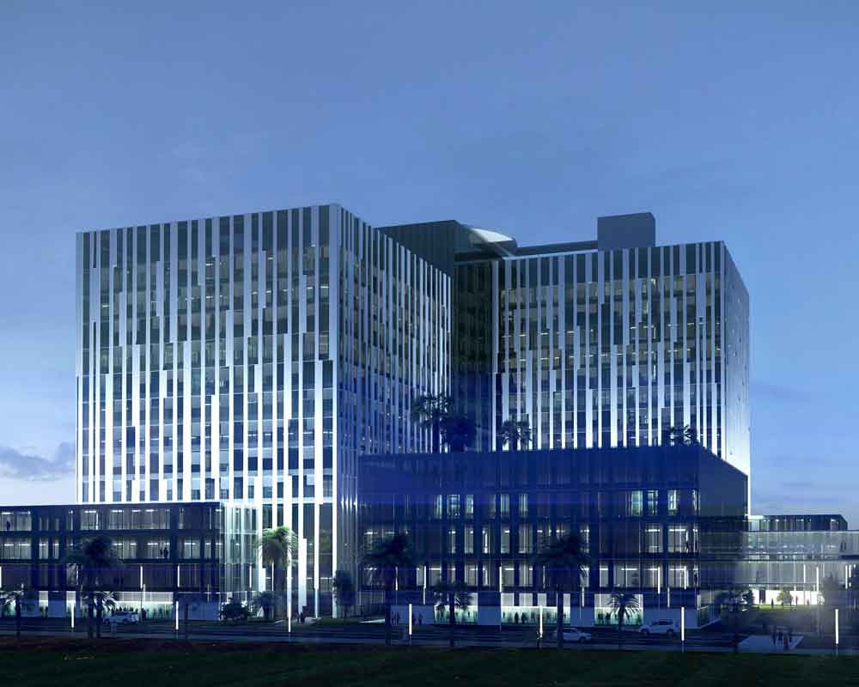
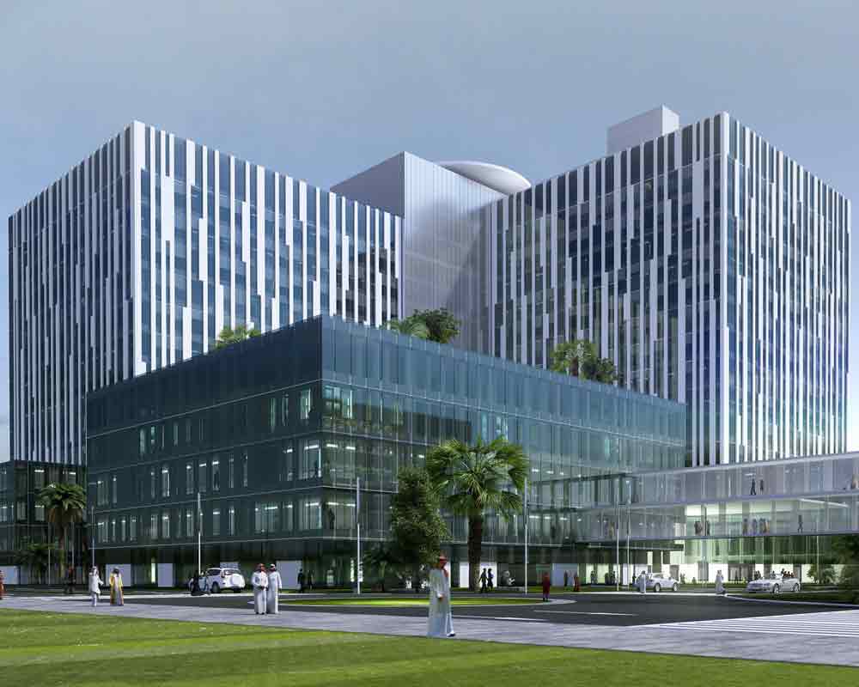
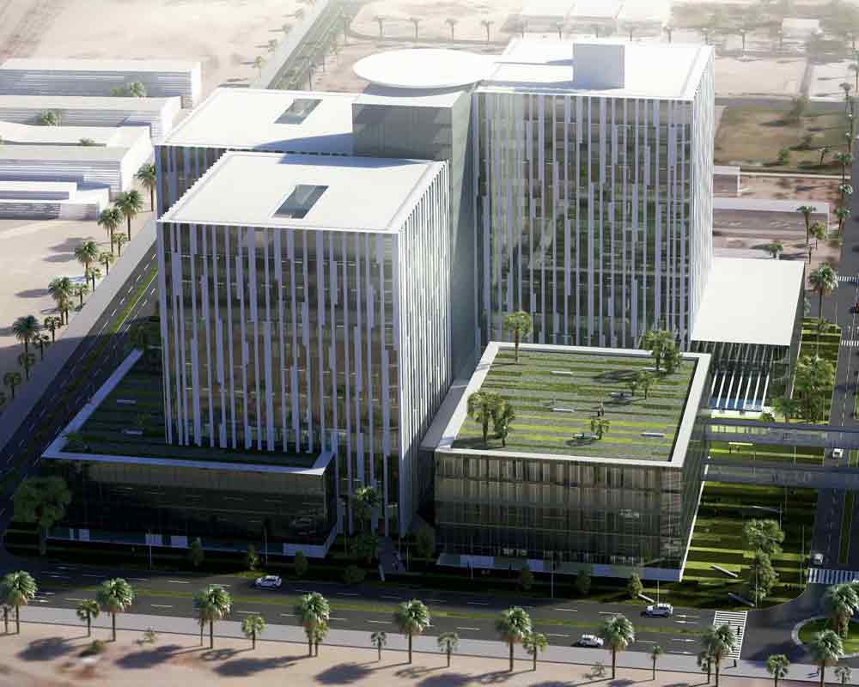
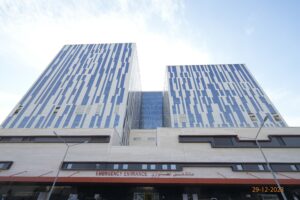
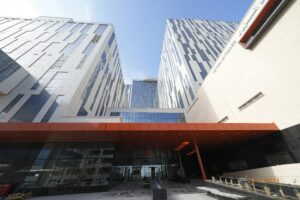
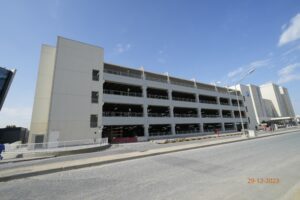
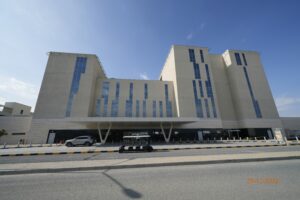
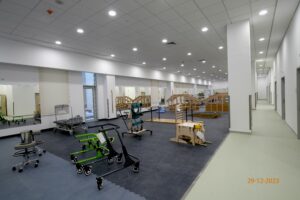
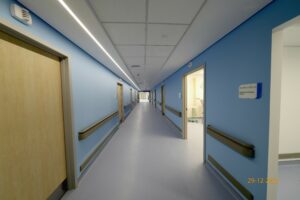
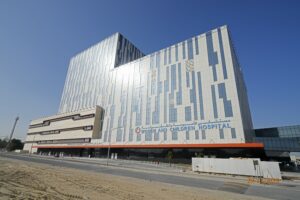
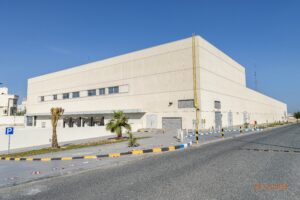
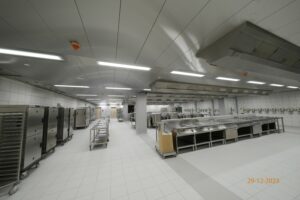
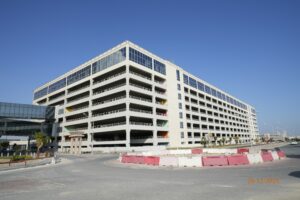
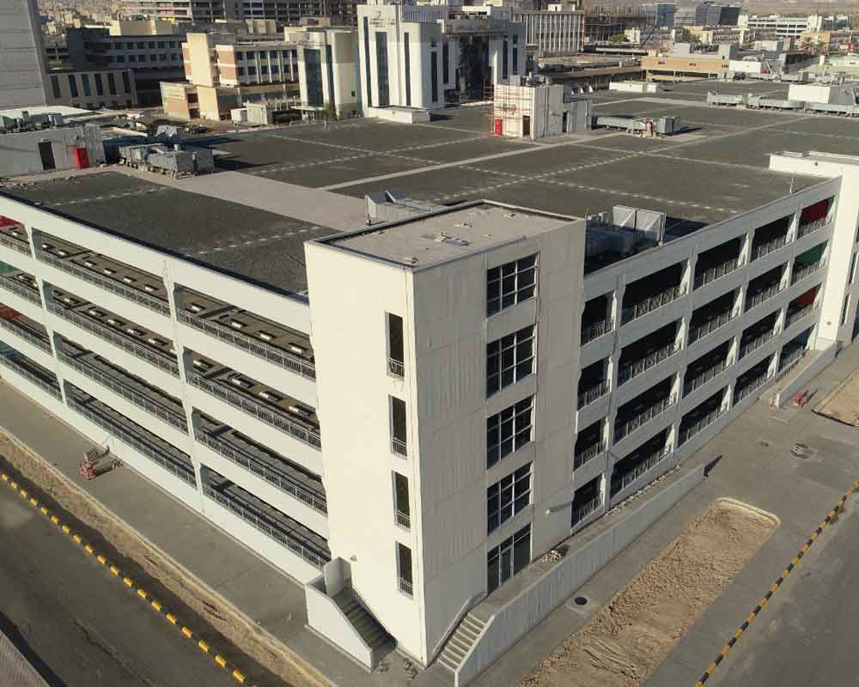
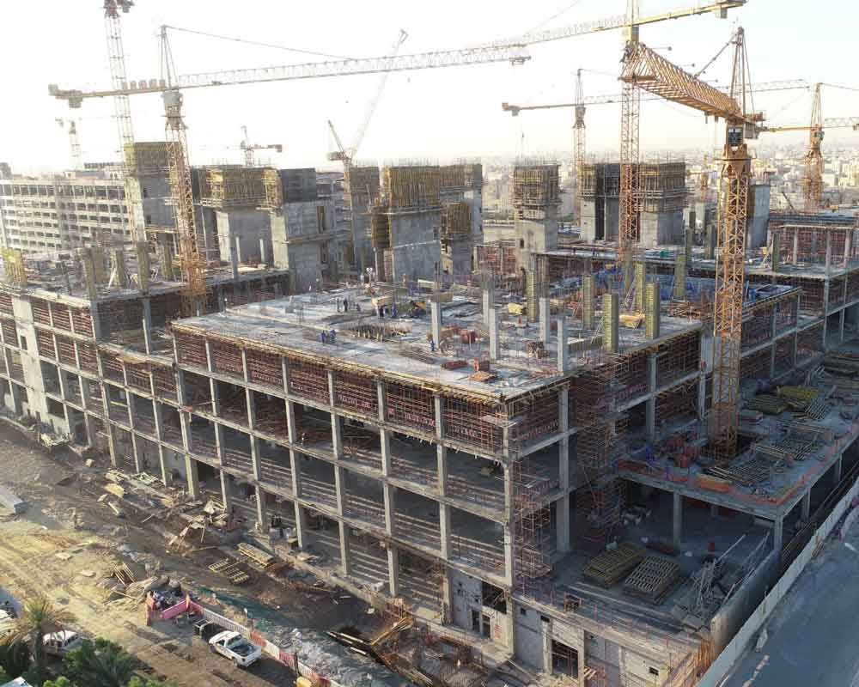
Location: Al Adan Medical District
Client: Ministry of Health
Architect: EPC
Duration: 1460 Days
Contract Value: K.D 232,000,000 (771,612,740.38 )$
Scope of Work:
The new, state of the art AL ADAN Hospital healthcare and support buildings are one of the major projects of the National Healthcare Expansion Plan commenced by the Ministry of Health of the State of Kuwait.
The expansion of the AL ADAN hospital is a multi-facility development, conceived to complement existing medical facilities within the AL ADAN medical district site. New buildings to be designed and built as part of the 471,103 sq meter area include a Women and Children Hospital, Surgical and C.S. building, Physical Therapy and Rehabilitation building, Health Region Administration building, strategic stores, car park and emergency car park.
SHBC will lead the design, construction, equipping, furnishing, operation and maintenance for the project.















Location: Farwaniya
Client: Ministry of Health
Architect: EPC
Duration: 1460 Days
Contract Value: K.D 265,000,000 (911,607,170.95)$
Scope of Work:
The new state-of-the-art Al Farwaniah Hospital healthcare and support buildings are one of the major projects of the National Healthcare Expansion Plan, commenced by the Ministry of Health of the State of Kuwait. The expansion of the Al Farwaniah hospital is a multi-facility development, conceived to complement existing medical facilities within the Al Farwaniah medical district site. The buildings to be designed and built include a new hospital, dermatology outpatient clinic, dental clinic, Services building, and multi-story car park. SHBC will lead the project design, construction, equipping, furnishing, operation and maintenance.













Location: Farwaniya
Client: Ministry of Health
Architect: EPC
Duration: 1460 Days
Contract Value: K.D 265,000,000 (911,607,170.95)$
Scope of Work:
The new state-of-the-art Al Farwaniah Hospital healthcare and support buildings are one of the major projects of the National Healthcare Expansion Plan, commenced by the Ministry of Health of the State of Kuwait. The expansion of the Al Farwaniah hospital is a multi-facility development, conceived to complement existing medical facilities within the Al Farwaniah medical district site. The buildings to be designed and built include a new hospital, dermatology outpatient clinic, dental clinic, Services building, and multi-story car park. SHBC will lead the project design, construction, equipping, furnishing, operation and maintenance.













Location: Ahmadi
Client: Kuwait Oil Company
Architect: PC
Duration: 1216 Days for Constr
Contract Value: K.D 86,400,000. Equi 307911617.962$
Scope of Work:
The KOC Ahmadi Hospital new construction project created a state of the art hospital as well as a residential campus for medical staff. The large surrounding courtyards and landscaping provide easy pedestrian access to each of the facilities, and retain outdoor views and light for patients, visitors, and staff. The 300-bed Hospital is four stories (plus below grade); the five bi-level residential buildings offer 254 studios for resident doctors and nurses. Ample parking (1033 shaded car parking spaces) and master planned internal roads ease traffic to the site.
SHBC engineers and technicians developed and installed significant, no-fail systems for the project, including: underground water and fuel tanks; five ring main sub-stations and services plant; cable tunnels and trenches; underground off-site infrastructure utility service site lighting; tie-ins to local services; internal roads connected to main roads; helipad; site security, fences and signage systems; hard and soft landscaping, irrigation.
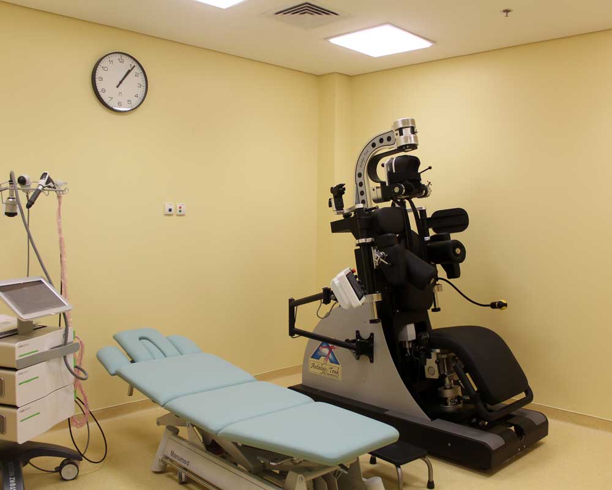
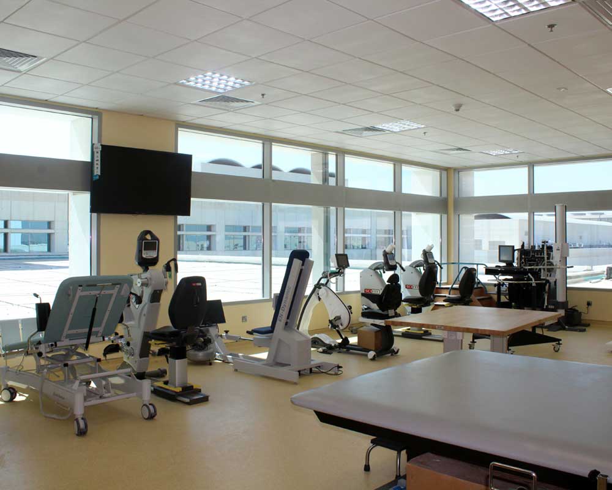
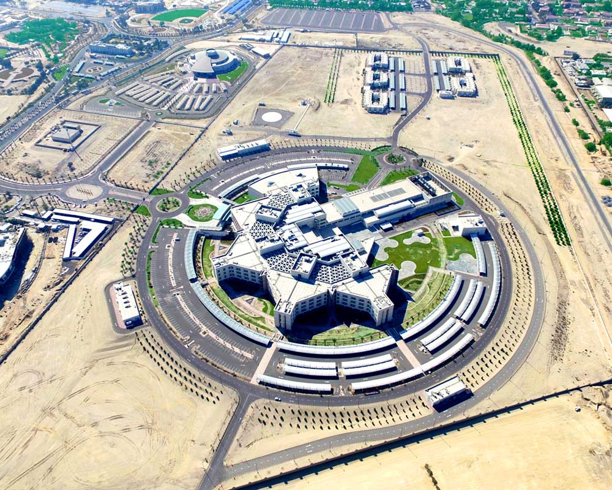
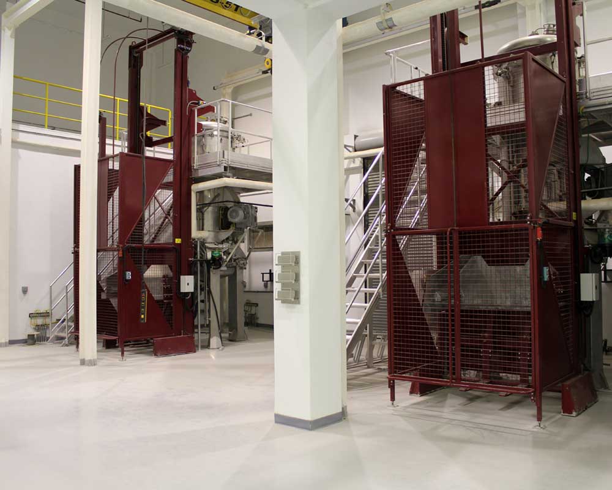
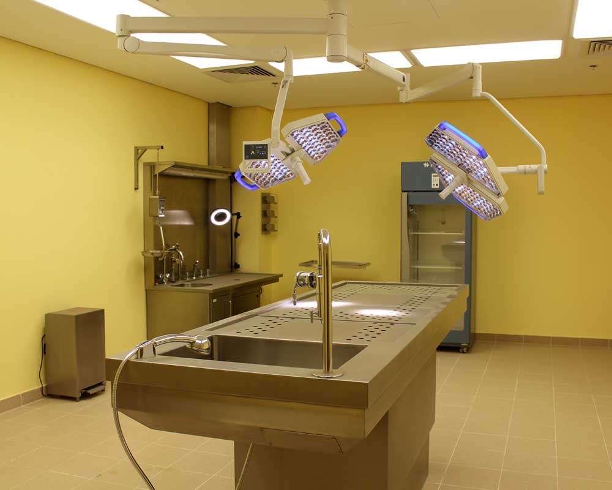
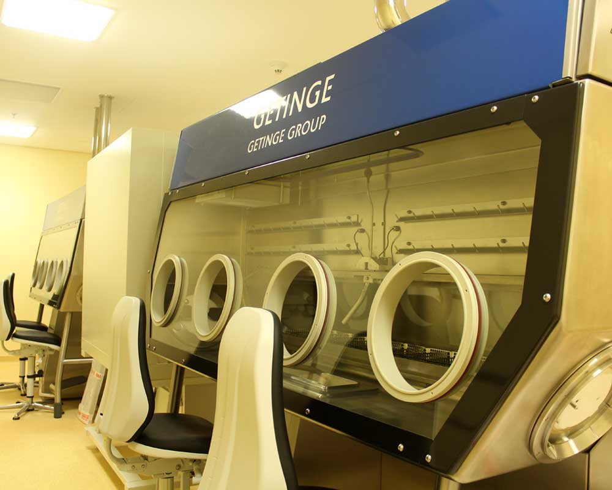
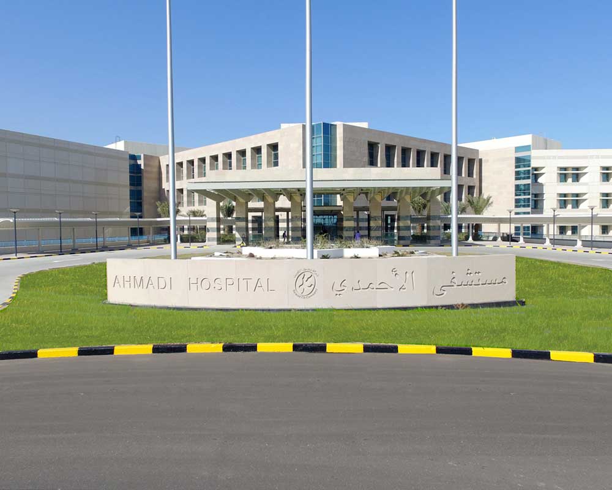
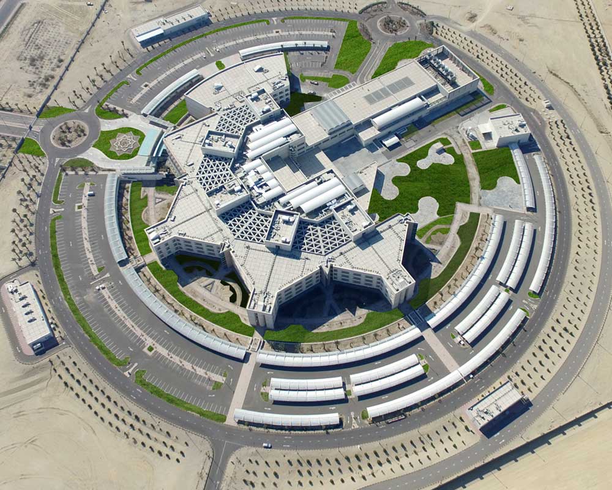
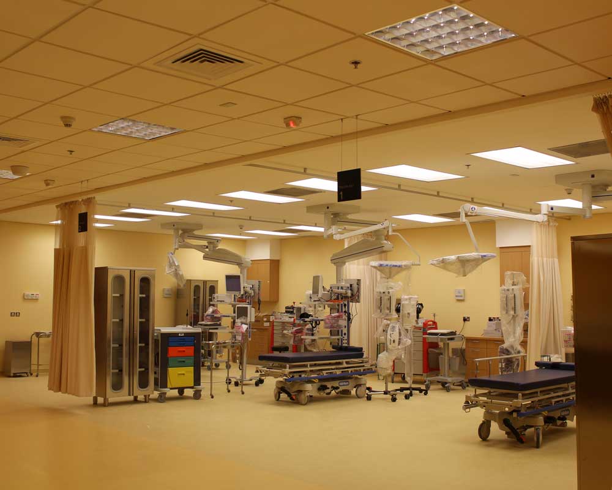
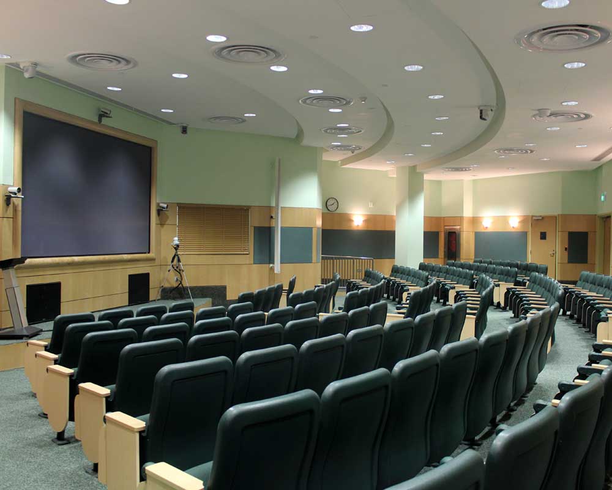
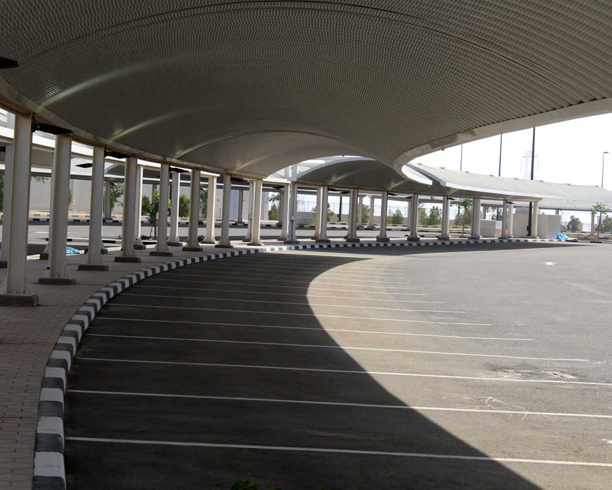
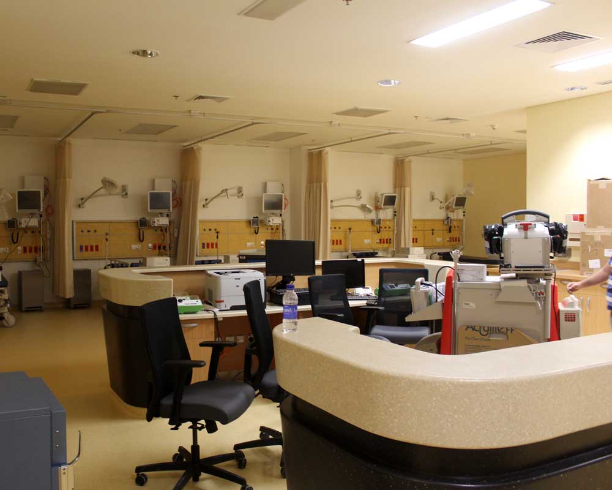
Location: Ahmadi
Client: Kuwait Oil Company
Architect: PC
Duration: 1216 Days for Constr
Contract Value: K.D 86,400,000. Equi 307911617.962$
Scope of Work:
The KOC Ahmadi Hospital new construction project created a state of the art hospital as well as a residential campus for medical staff. The large surrounding courtyards and landscaping provide easy pedestrian access to each of the facilities, and retain outdoor views and light for patients, visitors, and staff. The 300-bed Hospital is four stories (plus below grade); the five bi-level residential buildings offer 254 studios for resident doctors and nurses. Ample parking (1033 shaded car parking spaces) and master planned internal roads ease traffic to the site.
SHBC engineers and technicians developed and installed significant, no-fail systems for the project, including: underground water and fuel tanks; five ring main sub-stations and services plant; cable tunnels and trenches; underground off-site infrastructure utility service site lighting; tie-ins to local services; internal roads connected to main roads; helipad; site security, fences and signage systems; hard and soft landscaping, irrigation.












Location: Hawally
Client: Public Authority for minor affairs
Architect: Lumpsum
Duration: 1035 Days
Contract Value: KD 20,295,000.000 Eq 72,327,156.0941 $
Scope of Work:
Located in Hawally’s busiest neighborhood, the Al Othman Commercial Charity Complex is the newest of Kuwait's upscale business addresses. The uniquely glass-fronted 18 story tower includes five floors of retail space (each 555 sq meters), multiple levels of modern office space, and three basement floors for parking.
SHBC experts led the excavation, dewatering, and shoring of the soil, then back-filled after waterproofing the basement walls. Exterior project highlights engineered and installed by SHBC include slope leveling; stone paving, precast cone, and tile work; curbstone, planting and parking work; traffic marking, signs, and precast bumpers; exterior improvements and irrigation system.
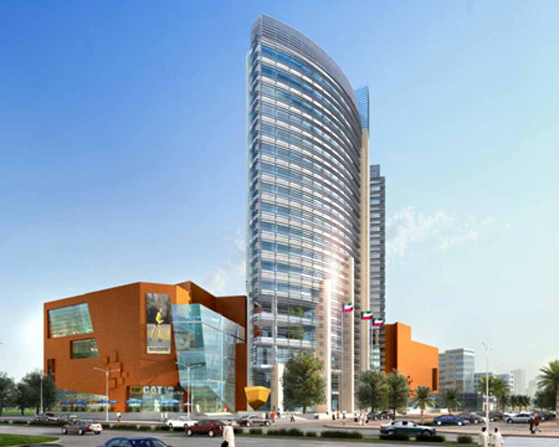
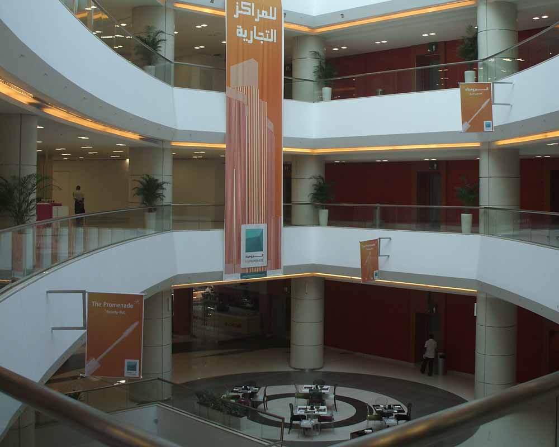
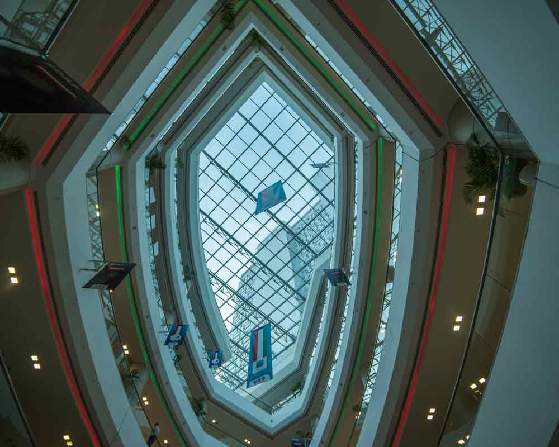
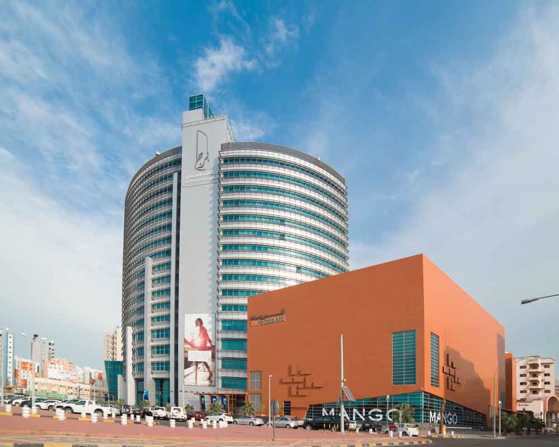
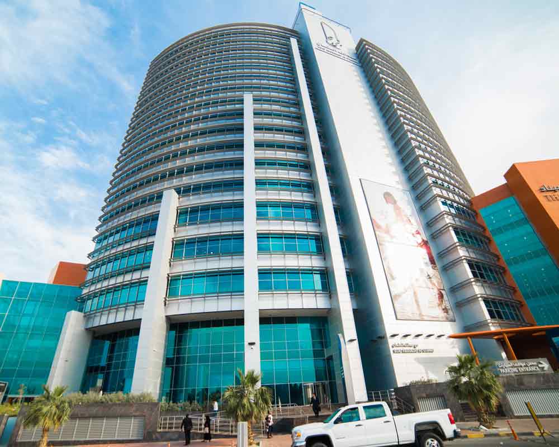
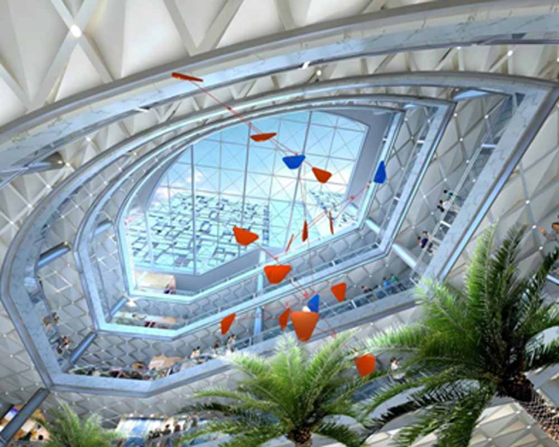
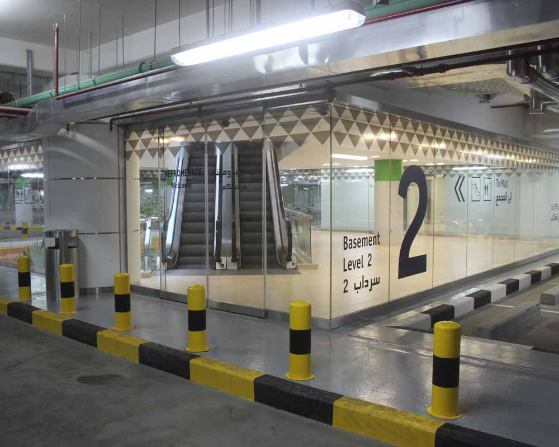
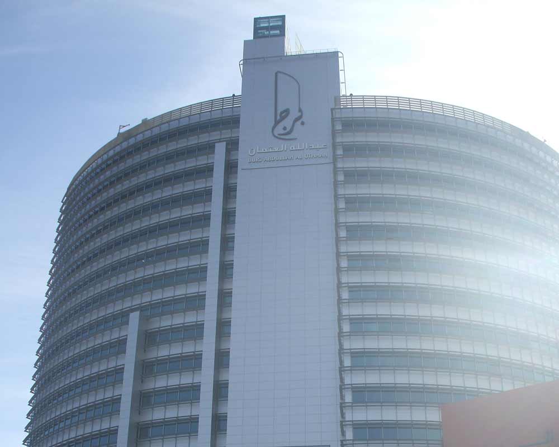
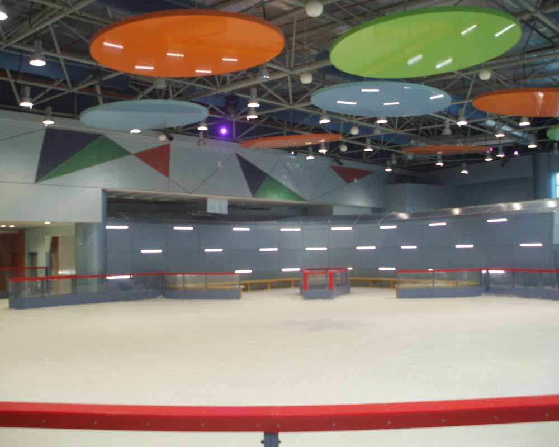
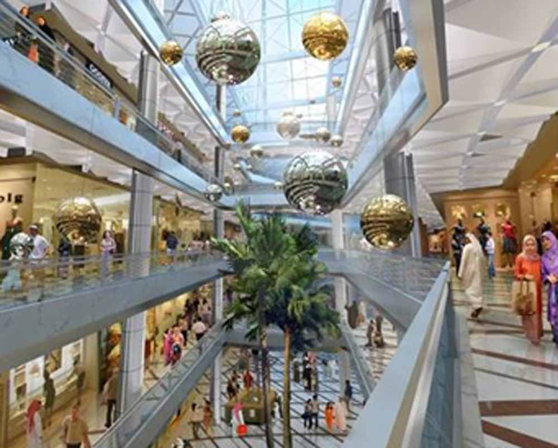
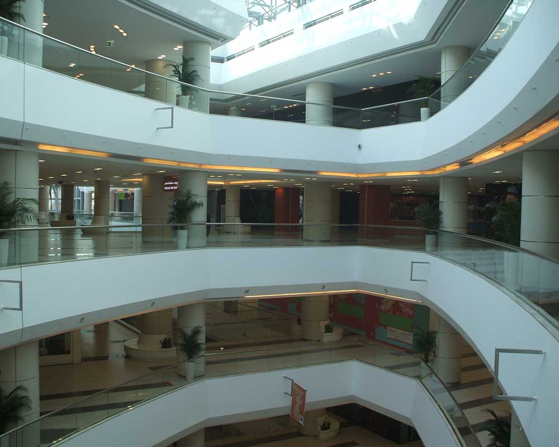
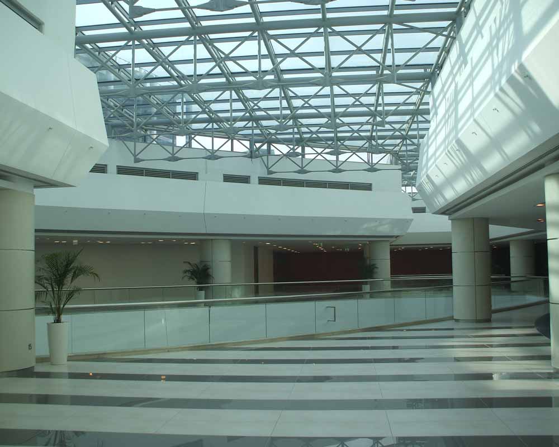
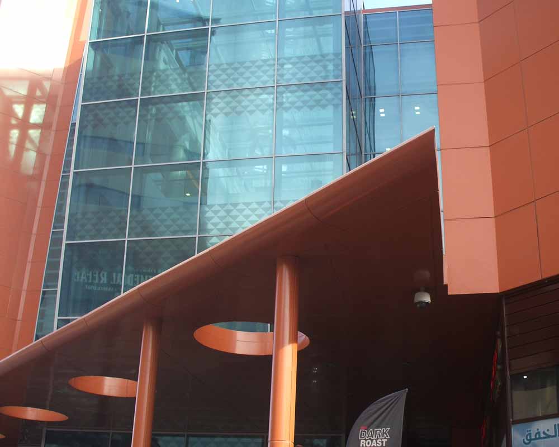
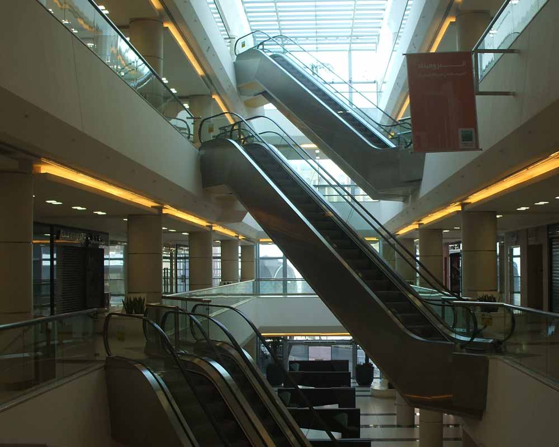
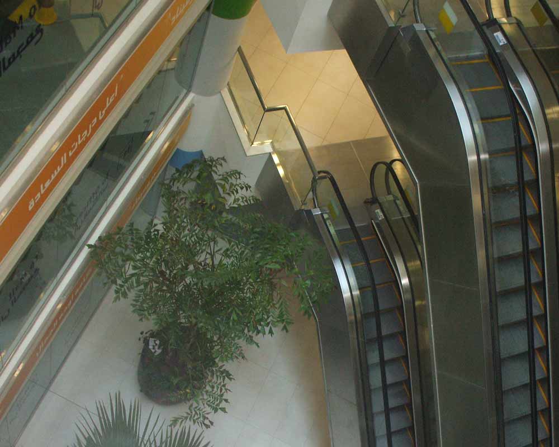
Location: Hawally
Client: Public Authority for minor affairs
Architect: Lumpsum
Duration: 1035 Days
Contract Value: KD 20,295,000.000 Eq 72,327,156.0941 $
Scope of Work:
Located in Hawally’s busiest neighborhood, the Al Othman Commercial Charity Complex is the newest of Kuwait's upscale business addresses. The uniquely glass-fronted 18 story tower includes five floors of retail space (each 555 sq meters), multiple levels of modern office space, and three basement floors for parking.
SHBC experts led the excavation, dewatering, and shoring of the soil, then back-filled after waterproofing the basement walls. Exterior project highlights engineered and installed by SHBC include slope leveling; stone paving, precast cone, and tile work; curbstone, planting and parking work; traffic marking, signs, and precast bumpers; exterior improvements and irrigation system.















Location: Salmiya Area, Arabian Gulf Street, Kuwait
Client: Central International for Hotels Company
Architect: EPC
Duration: 1425 Days
Contract Value: KD 22,000,000.000 Eq 78,403,421.2 $
Scope of Work:
The first through fifth floors of this luxury hotel will house hotel and guest facilities, executive rooms and suites, the lobby entrance, restaurants, a coffee lounge, retail area, reception, meeting rooms, a specialty restaurant, and health club. Basement 1 and the ground floor will accommodate commercial areas and cinemas.
Supporting the merchant services are Basement 2 and 3 levels with the main kitchen and laundry, engineering workshop for electrical power station transformers, stand by generators, loading and unloading bays, and technical rooms. Project components also include core services elevators, main staircases, emergency staircases, technical rooms and stores.
SHBC is responsible for the design, procurement, supply, construction, installation, testing and commissioning of all of the civil, electrical, mechanical and external finishes required for this multi-storey hotel.
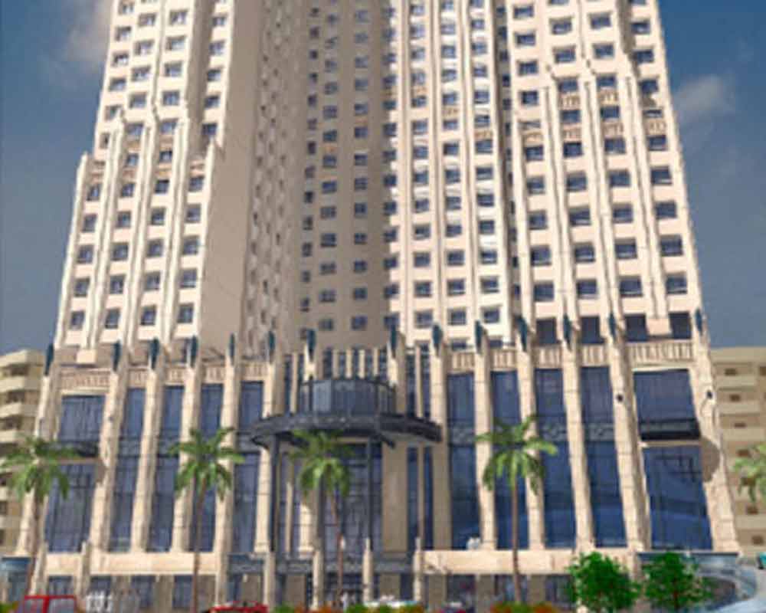
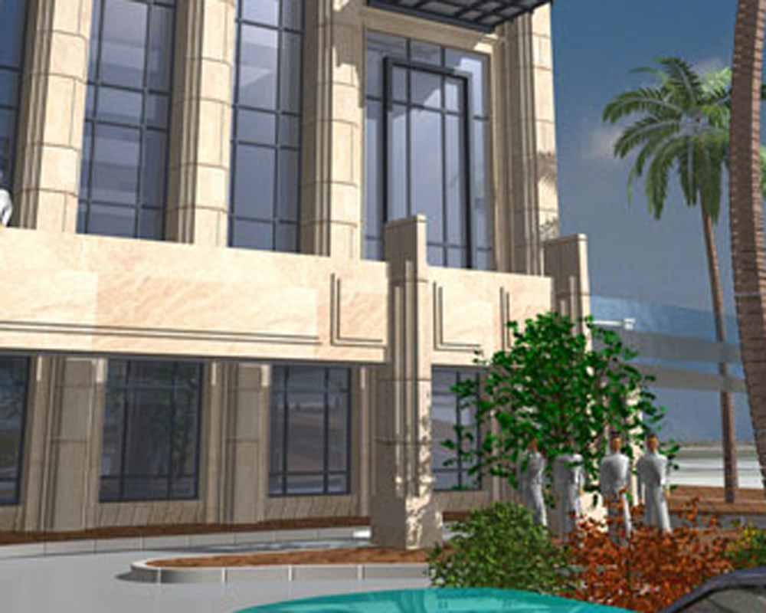
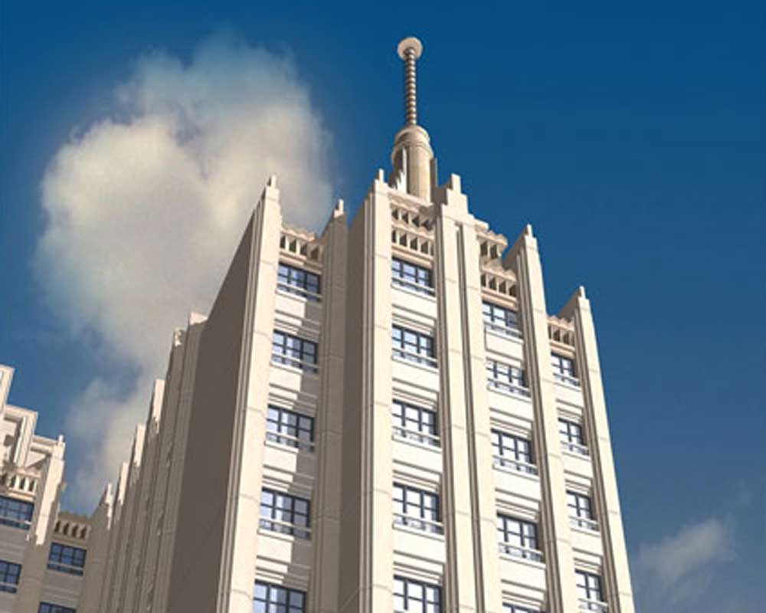
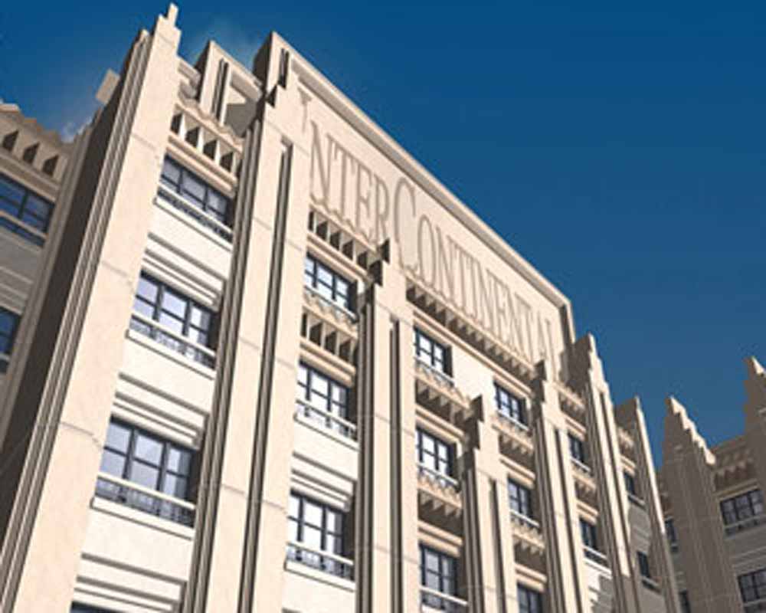
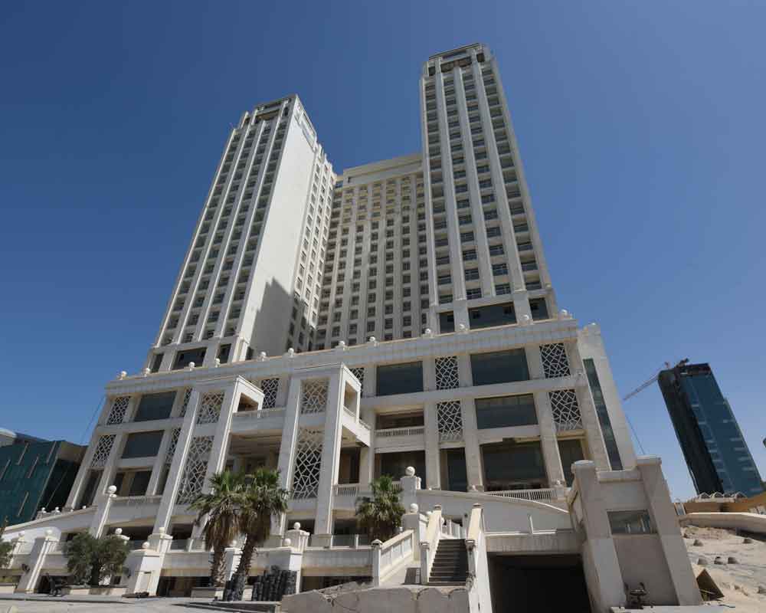
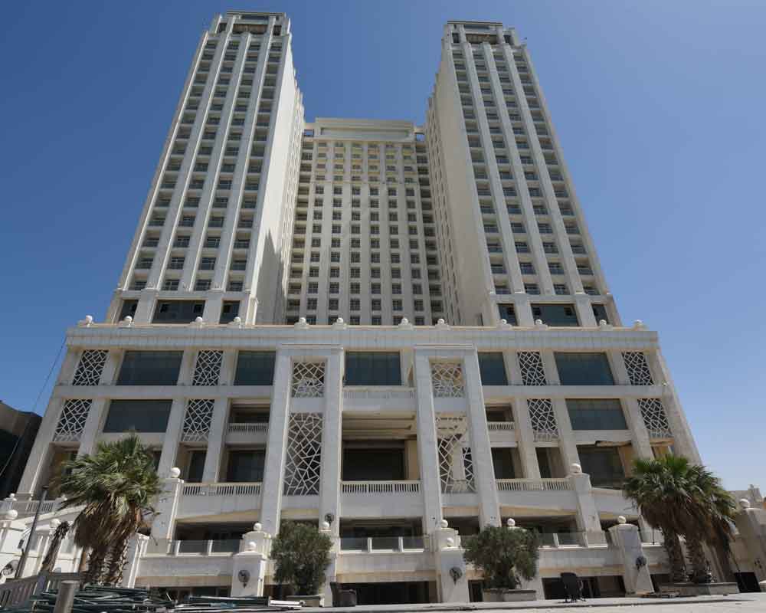
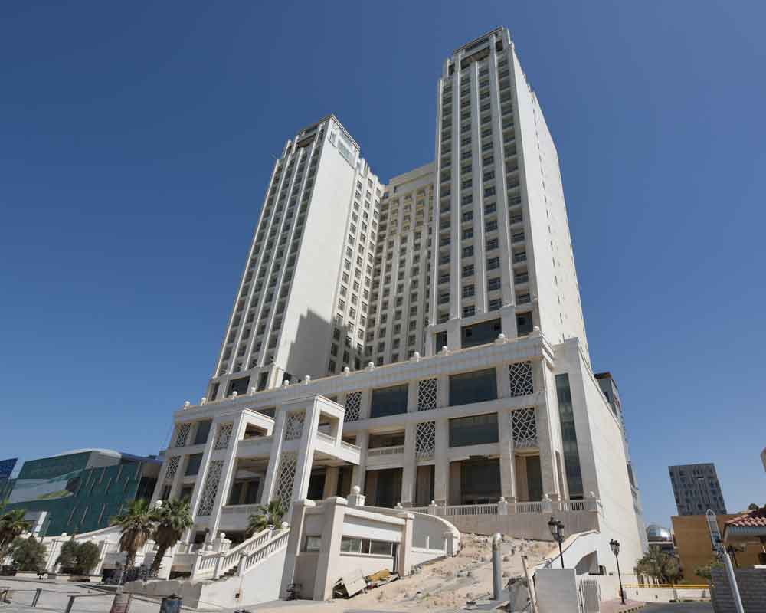
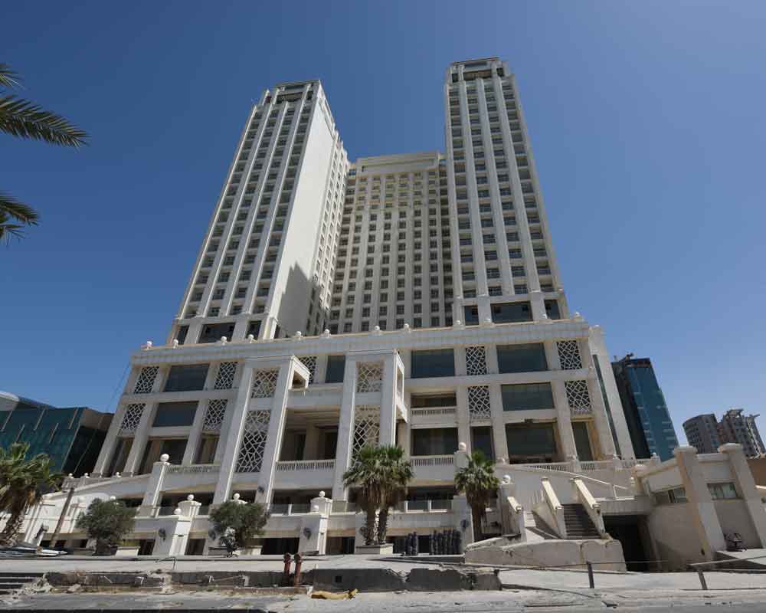
Location: Salmiya Area, Arabian Gulf Street, Kuwait
Client: Central International for Hotels Company
Architect: EPC
Duration: 1425 Days
Contract Value: KD 22,000,000.000 Eq 78,403,421.2 $
Scope of Work:
The first through fifth floors of this luxury hotel will house hotel and guest facilities, executive rooms and suites, the lobby entrance, restaurants, a coffee lounge, retail area, reception, meeting rooms, a specialty restaurant, and health club. Basement 1 and the ground floor will accommodate commercial areas and cinemas.
Supporting the merchant services are Basement 2 and 3 levels with the main kitchen and laundry, engineering workshop for electrical power station transformers, stand by generators, loading and unloading bays, and technical rooms. Project components also include core services elevators, main staircases, emergency staircases, technical rooms and stores.
SHBC is responsible for the design, procurement, supply, construction, installation, testing and commissioning of all of the civil, electrical, mechanical and external finishes required for this multi-storey hotel.








Location: Sharq – Kuwait
Client: Commercial Real Estate Co.
Architect: Al Jazeera Consultants
Duration: 710 Days
Contract Value: KD 24,580,000 Equ $ 84,758,620.00
Scope of Work:
The unique, twisting design makes this building a landmark that stands out in Kuwait City. The multistory tower commercial complex consists of two basements, a four story podium for a shopping mall and a 41 story tower.
Equipped with modern electro-mechanical facilities, the systems design for the building is an engineering feat. SHBC experts were responsible for engineering, procurement, supply, construction, installation, testing and commissioning of all of the building’s Civil, Electrical, Mechanical and External Finishes.
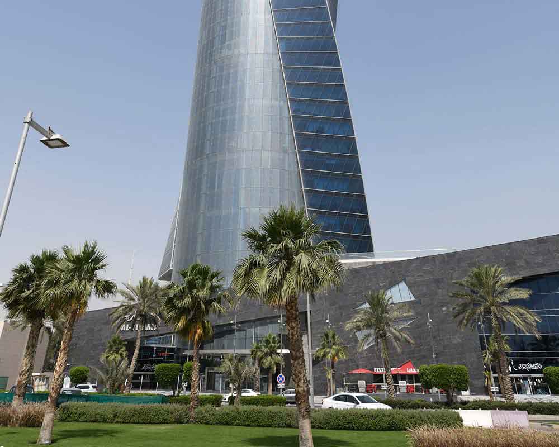
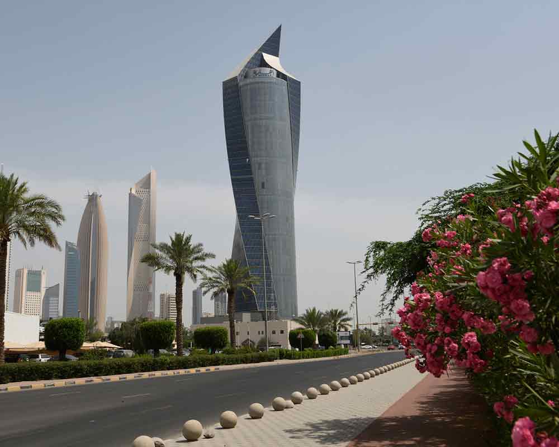
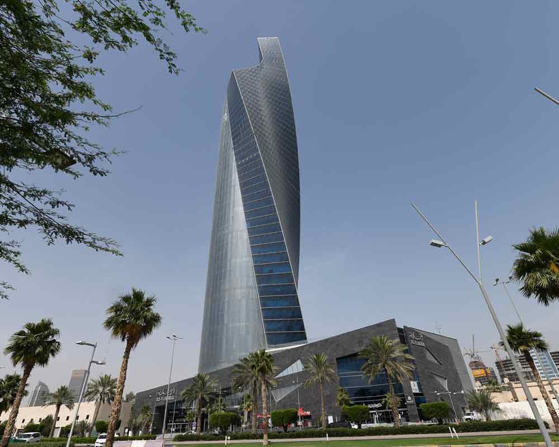
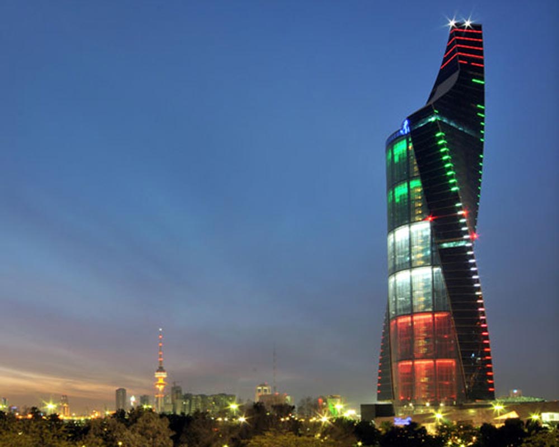
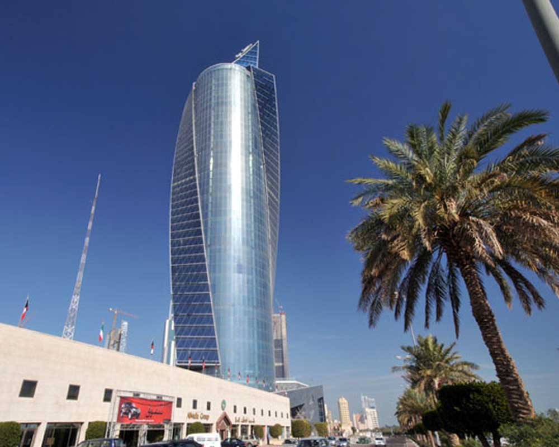
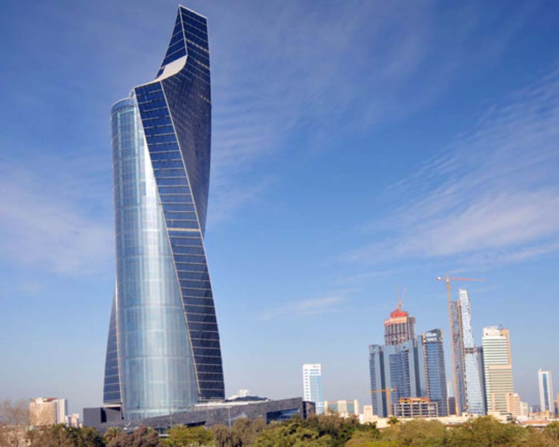
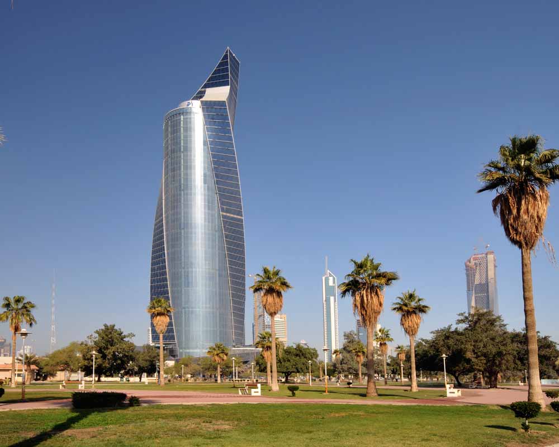
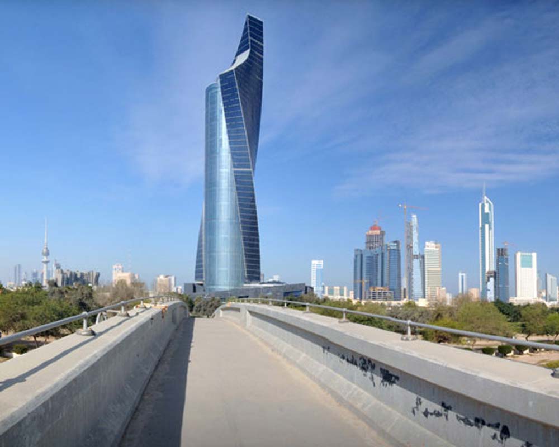
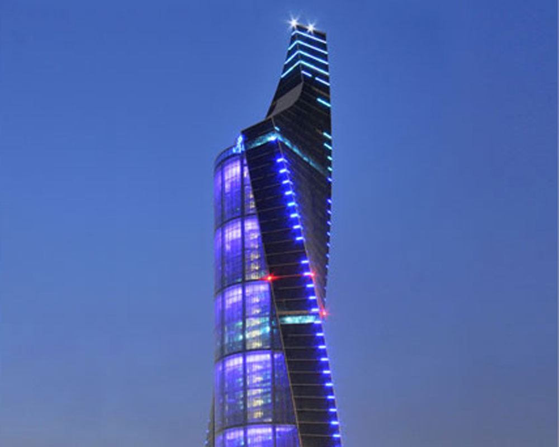
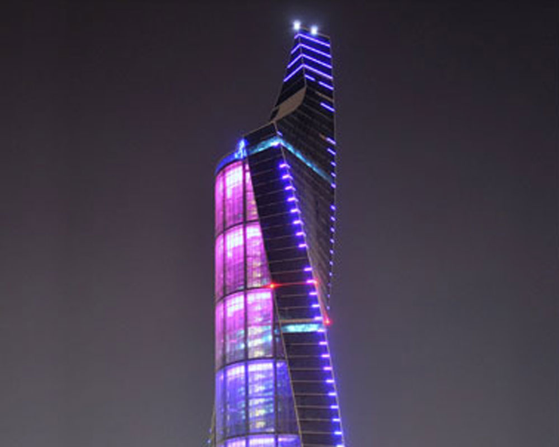
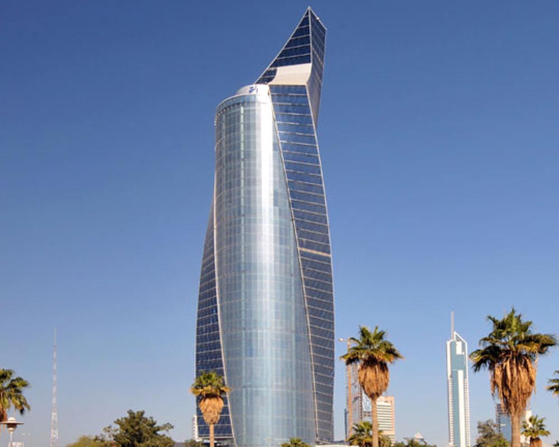
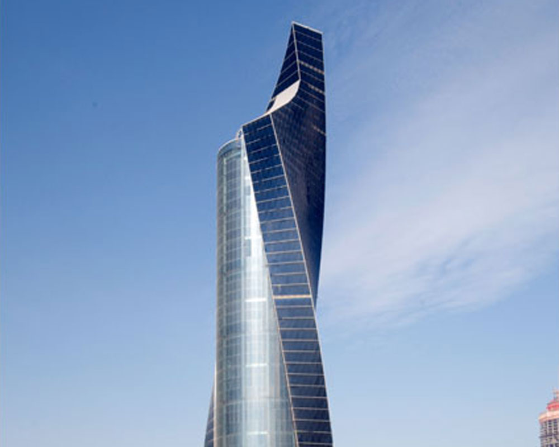
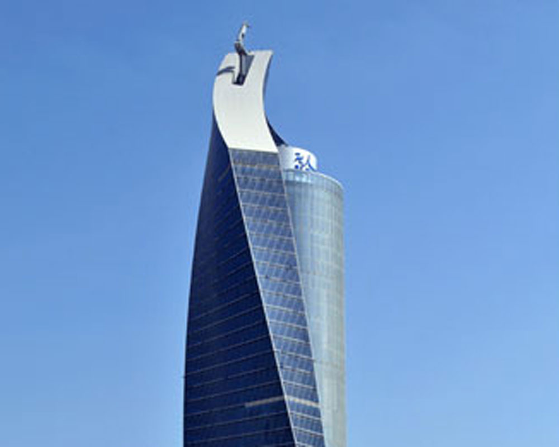
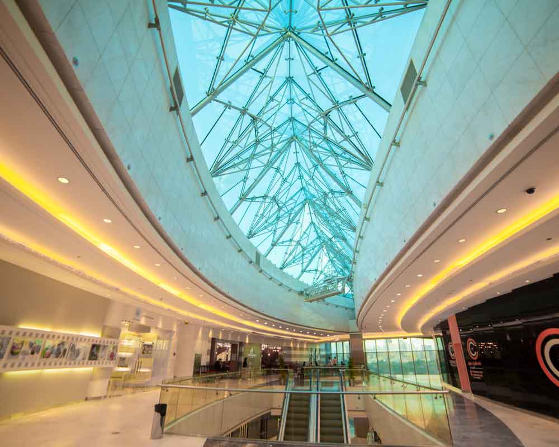
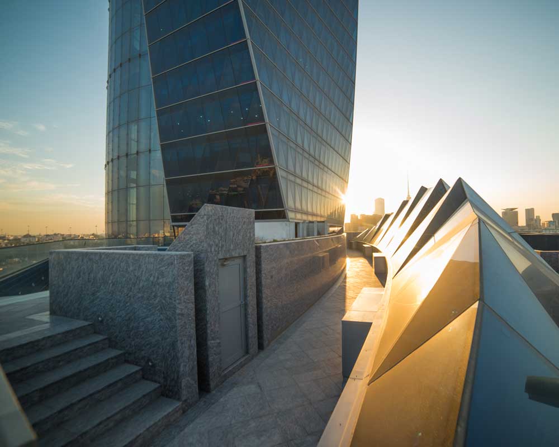
Location: Sharq – Kuwait
Client: Commercial Real Estate Co.
Architect: Al Jazeera Consultants
Duration: 710 Days
Contract Value: KD 24,580,000 Equ $ 84,758,620.00
Scope of Work:
The unique, twisting design makes this building a landmark that stands out in Kuwait City. The multistory tower commercial complex consists of two basements, a four story podium for a shopping mall and a 41 story tower.
Equipped with modern electro-mechanical facilities, the systems design for the building is an engineering feat. SHBC experts were responsible for engineering, procurement, supply, construction, installation, testing and commissioning of all of the building’s Civil, Electrical, Mechanical and External Finishes.















Location: Shuwaikh – Kuwait
Client: Kuwait Foreign Petroleum Exploration Company
Architect: Aljazeera Consultant office
Duration: 547 Days
Contract Value: KD 4,183,484.705 Equ $ 14,909,066.28
Scope of Work:
The KUFPEC Headquarters office building design is a beautiful combination of soft, rounded edges juxtaposed with expansive, sharp outer walls. The 10 story Shuwaikh landmark boasts a gold and white inner structure, and houses office headquarters.
The SHBC scope of work included responsibility for the design, procurement, shipping, delivery and construction of all required building and structural, civil, architectural, electrical and mechanical services - including all testing and commissioning activities. SHBC also supplied and fixed all of the included furniture.
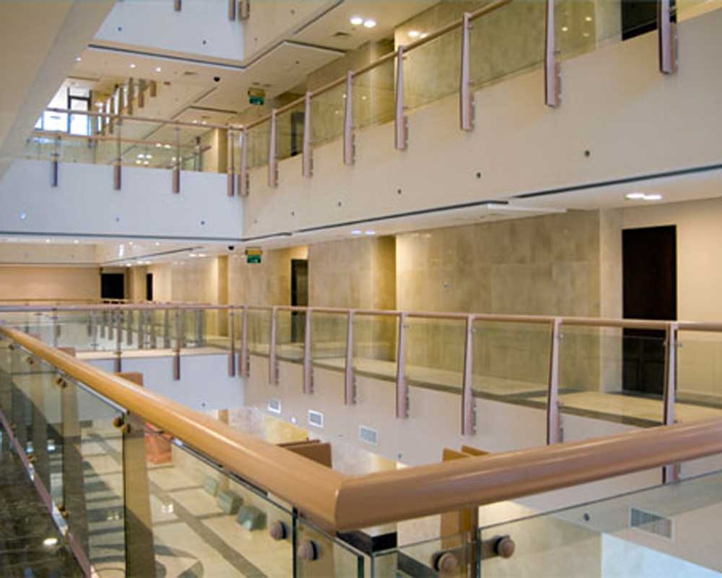
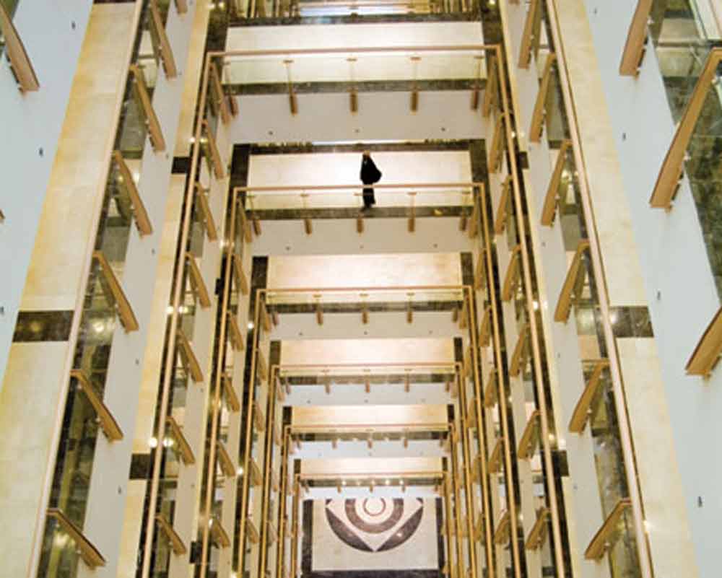
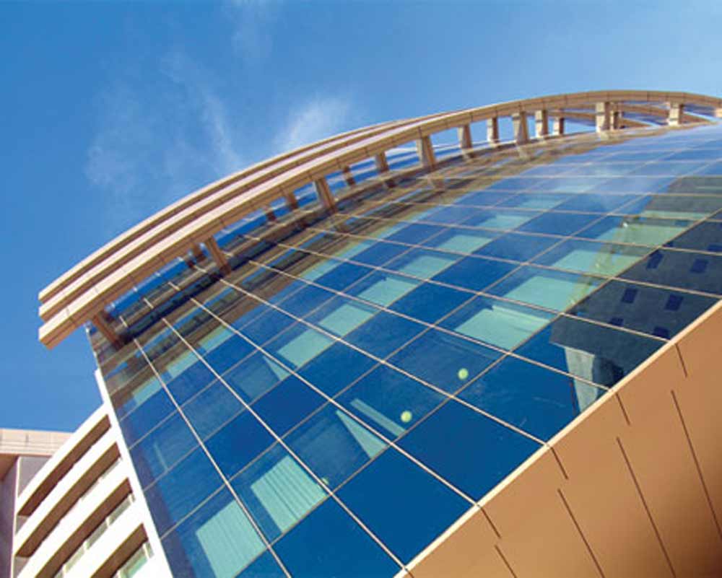
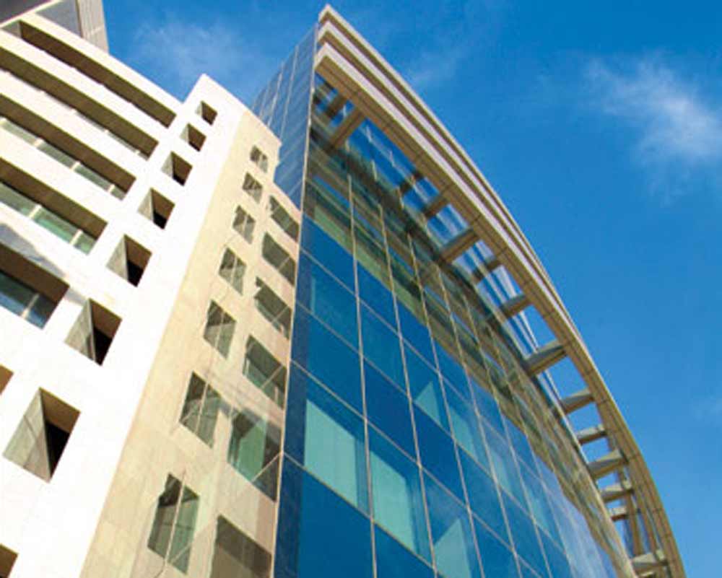
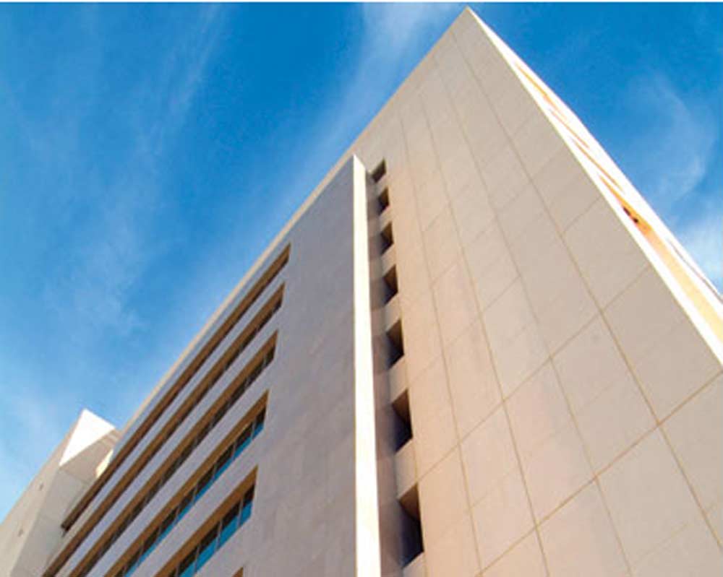
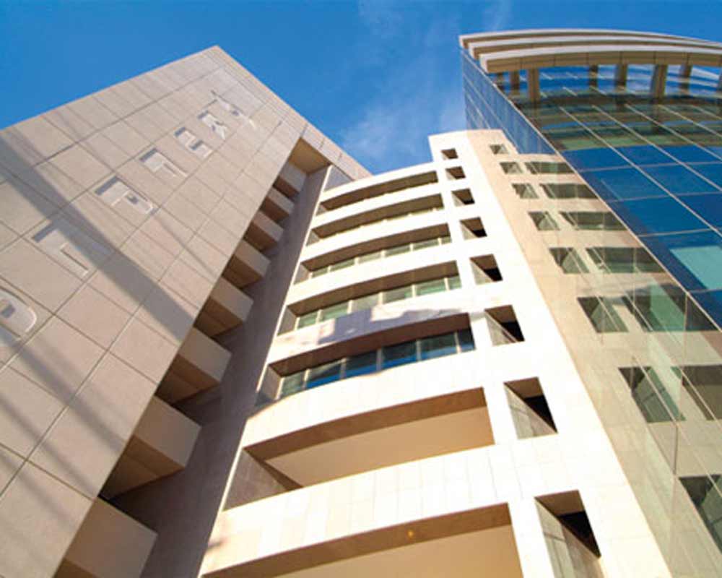
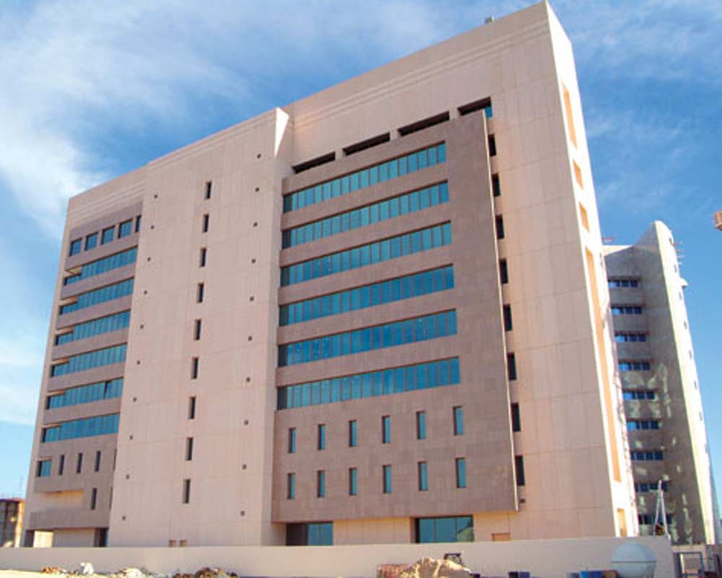
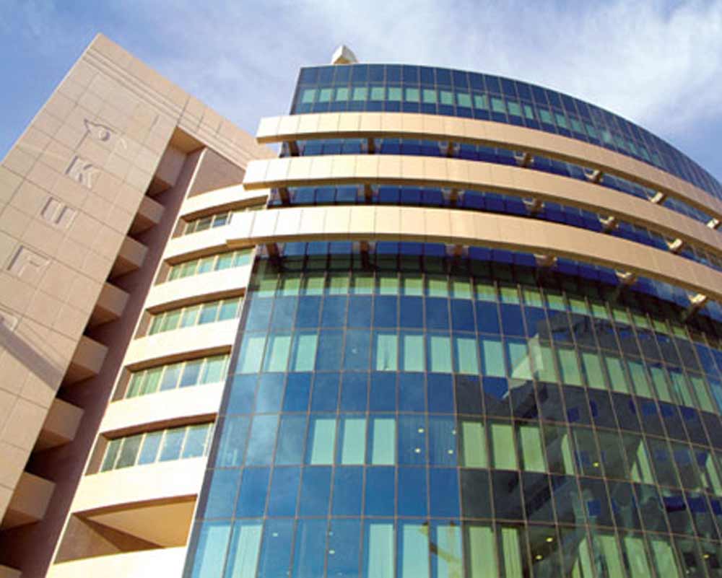
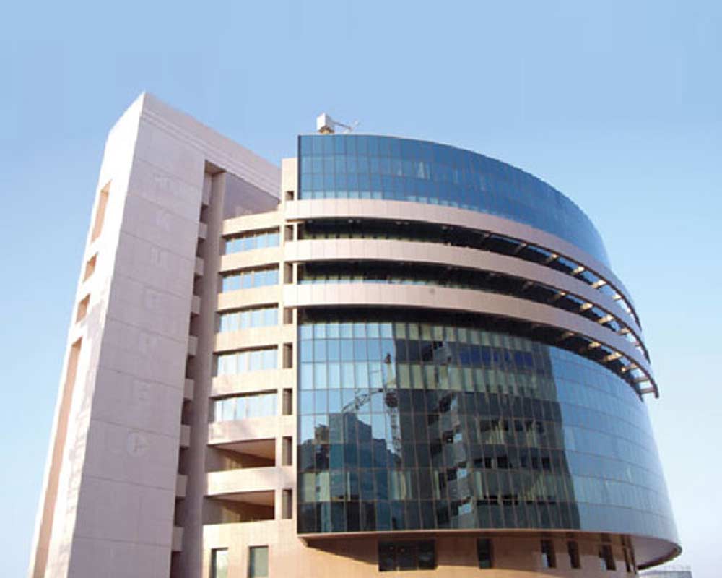
Location: Shuwaikh – Kuwait
Client: Kuwait Foreign Petroleum Exploration Company
Architect: Aljazeera Consultant office
Duration: 547 Days
Contract Value: KD 4,183,484.705 Equ $ 14,909,066.28
Scope of Work:
The KUFPEC Headquarters office building design is a beautiful combination of soft, rounded edges juxtaposed with expansive, sharp outer walls. The 10 story Shuwaikh landmark boasts a gold and white inner structure, and houses office headquarters.
The SHBC scope of work included responsibility for the design, procurement, shipping, delivery and construction of all required building and structural, civil, architectural, electrical and mechanical services - including all testing and commissioning activities. SHBC also supplied and fixed all of the included furniture.









Location: Al - Rai – Kuwait
Client: Behbehani Motors Co.
Architect: Kuwiati Engineers International
Duration: 464 Days
Contract Value: KD 1,251,776 Equ $4,461,069.13
Scope of Work:
Sharp edges, bright glass and narrow columns accentuate the sleek Volkswagen profiles on display at the new Al-Rai showroom. The state of the art project was led by SHBC experts and technicians who were responsible for the building design, procurement, shipping, delivery and construction, as well as structural, civil, architectural, electrical and mechanical services - including testing and commissioning.
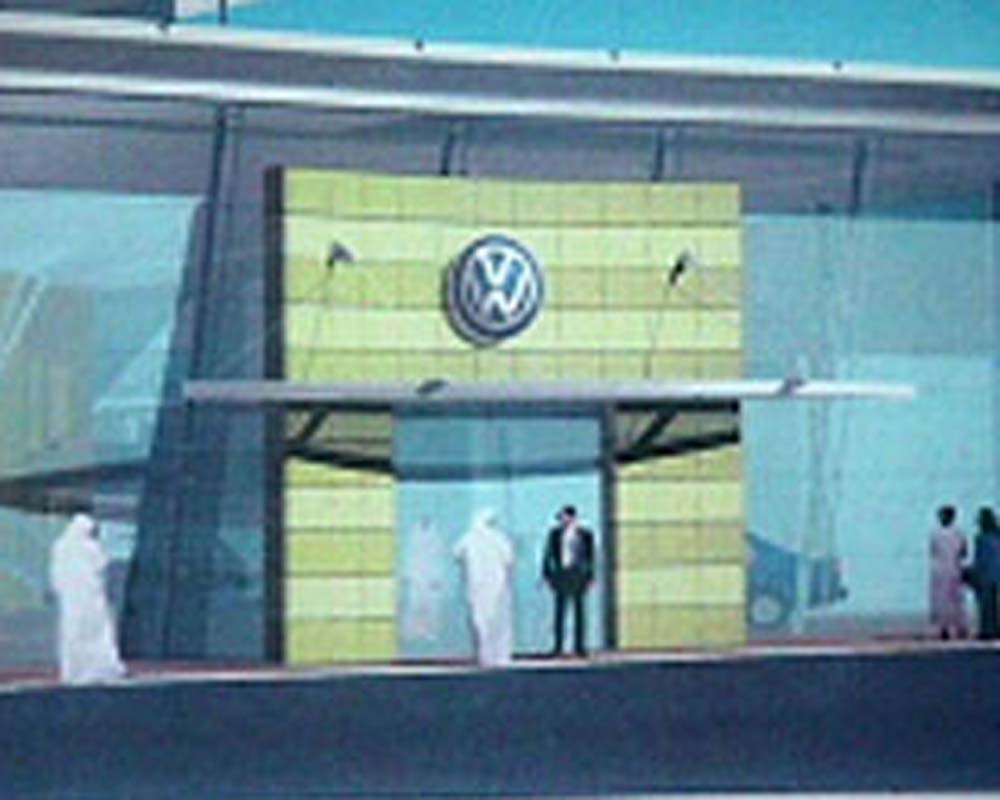
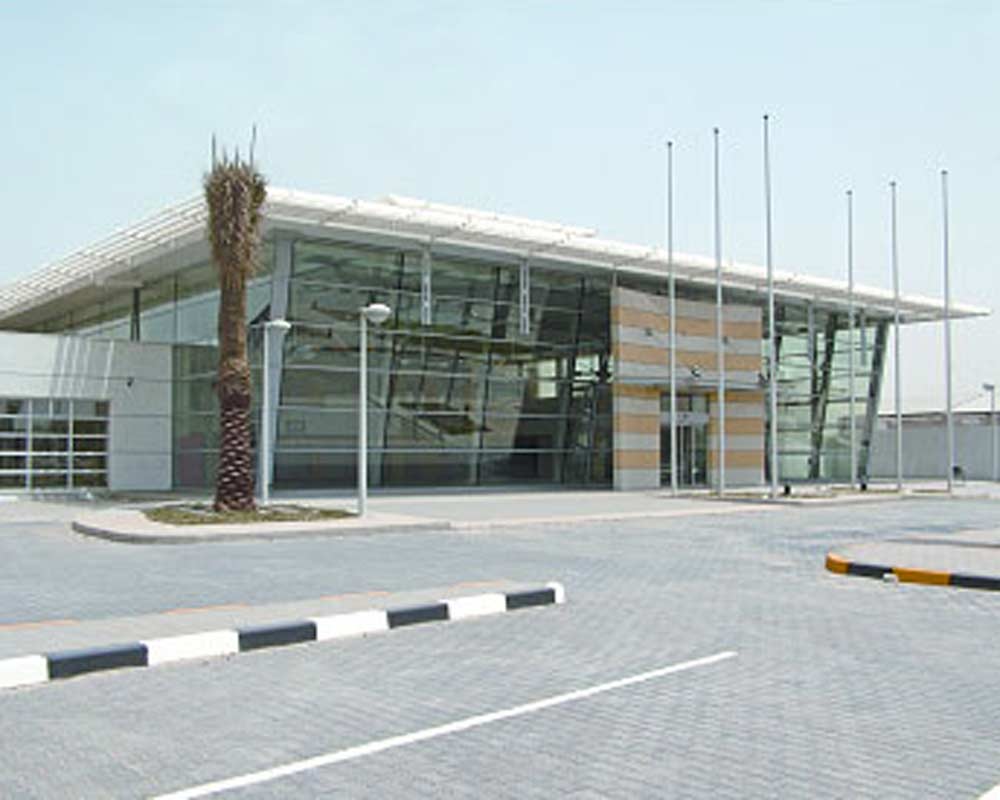
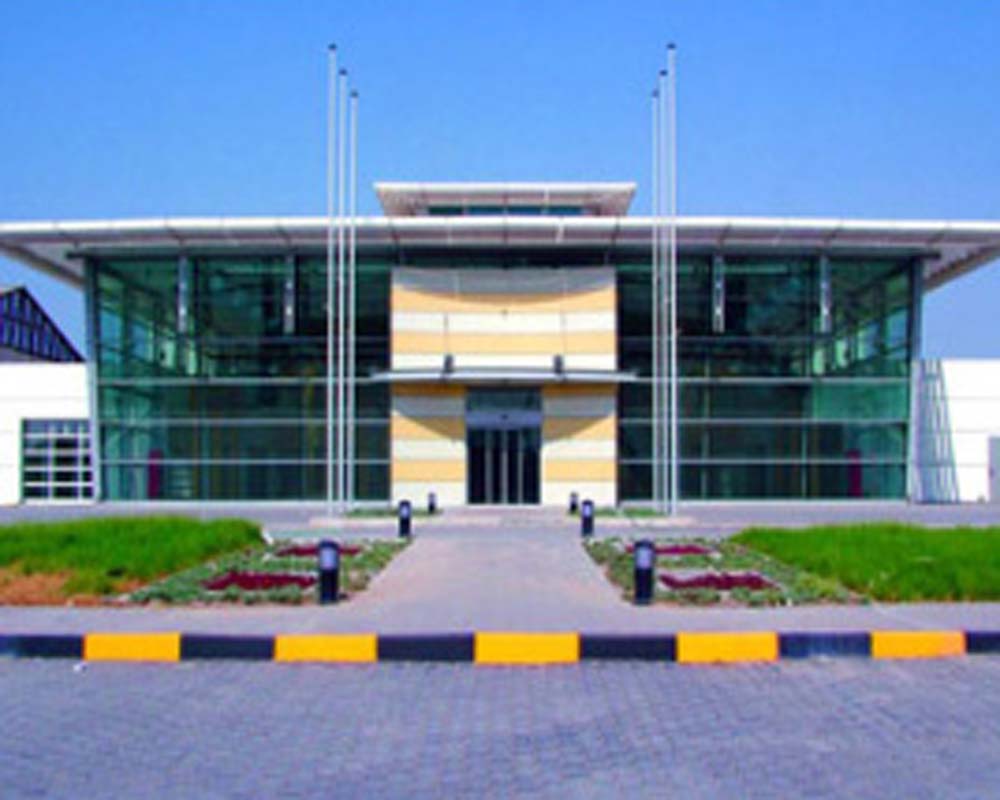
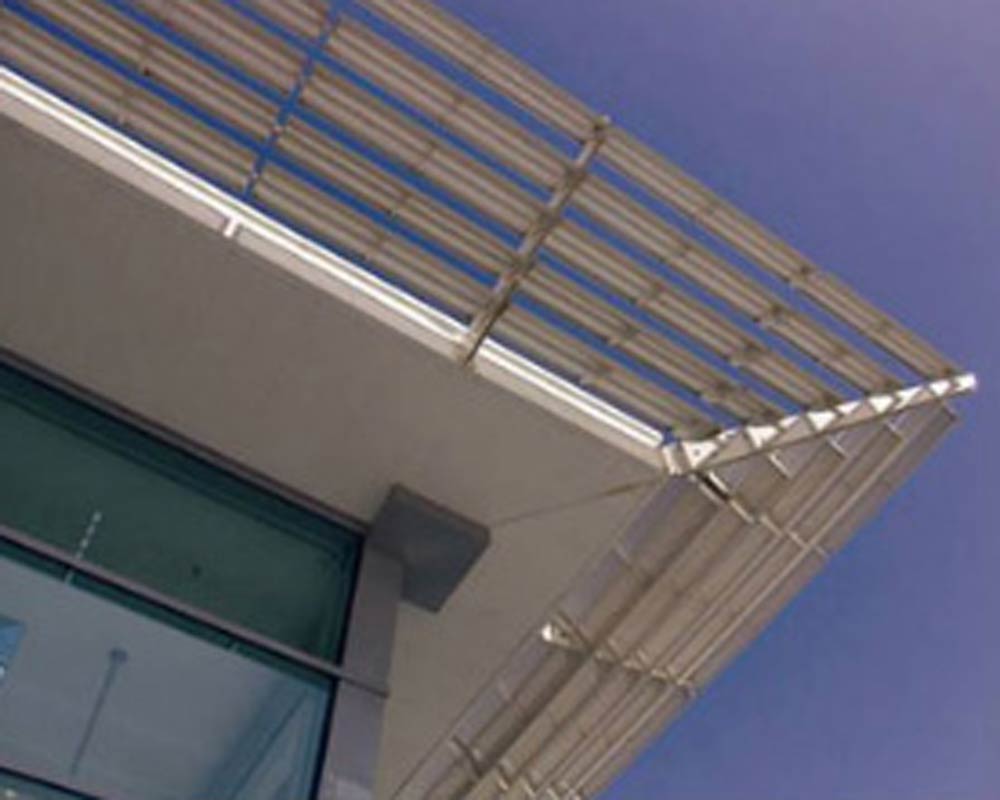
Location: Al - Rai – Kuwait
Client: Behbehani Motors Co.
Architect: Kuwiati Engineers International
Duration: 464 Days
Contract Value: KD 1,251,776 Equ $4,461,069.13
Scope of Work:
Sharp edges, bright glass and narrow columns accentuate the sleek Volkswagen profiles on display at the new Al-Rai showroom. The state of the art project was led by SHBC experts and technicians who were responsible for the building design, procurement, shipping, delivery and construction, as well as structural, civil, architectural, electrical and mechanical services - including testing and commissioning.




Location: Dasman-Kuwait
Client: Central International for Hotels Company
Architect: By Owner
Duration: 710 Days
Contract Value: KD 1,625,000 Equ $5,791,161.7
Scope of Work:
The 25 stories of this 11,027 sq meter, hotel creates space for 135 guest rooms, banquet halls, restaurants, shops, fitness center, a swimming pool and Jacuzzi, and beautiful roof restaurant. To complete the project, SHBC led the design, procurement, supply, construction, installation, testing and commissioning of all of the Civil, Electrical, Mechanical and External Finishes.
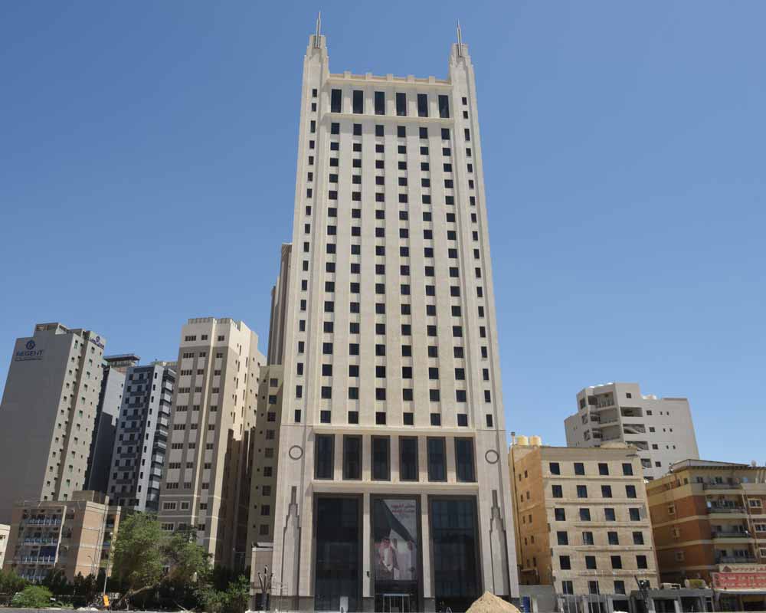
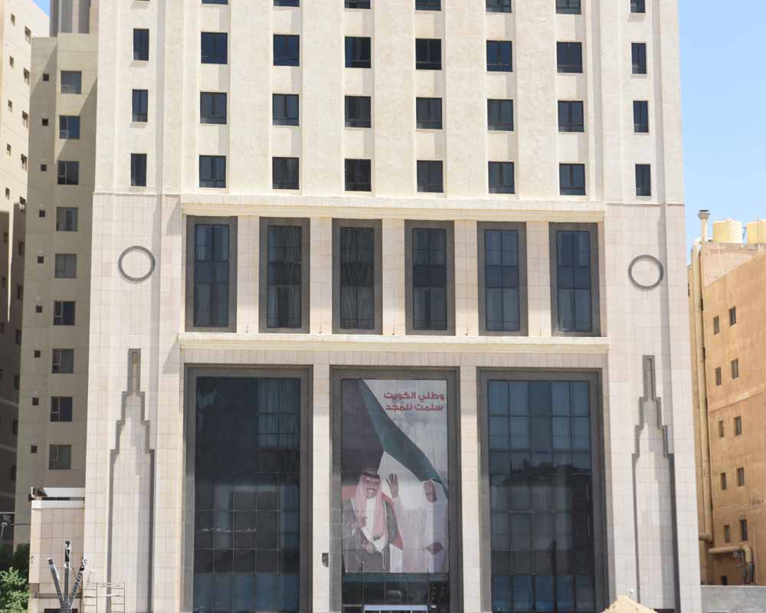
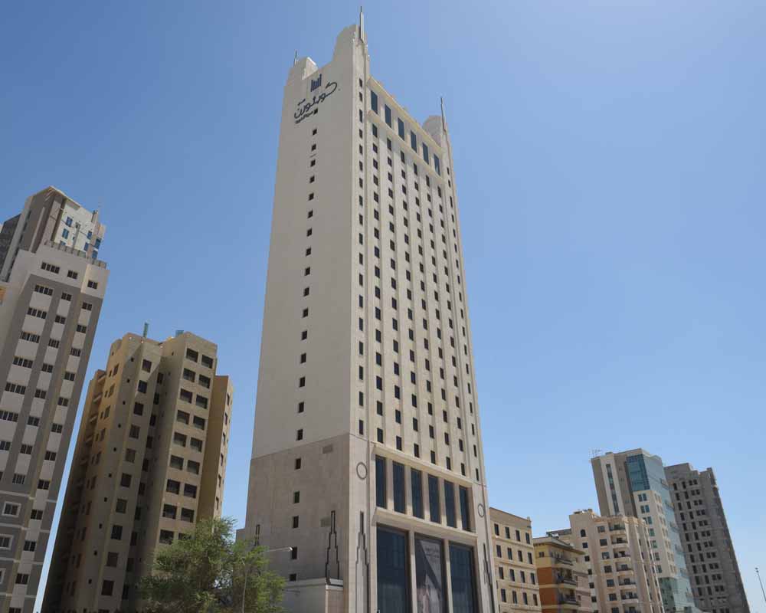
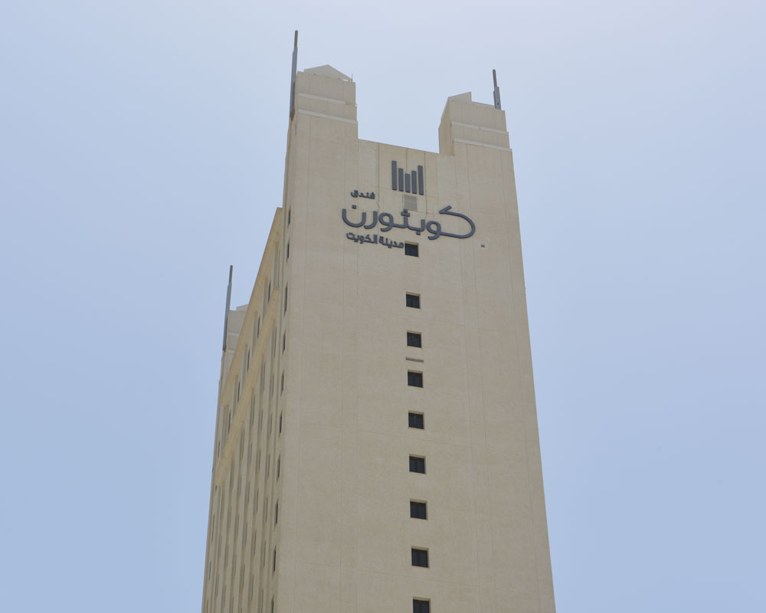
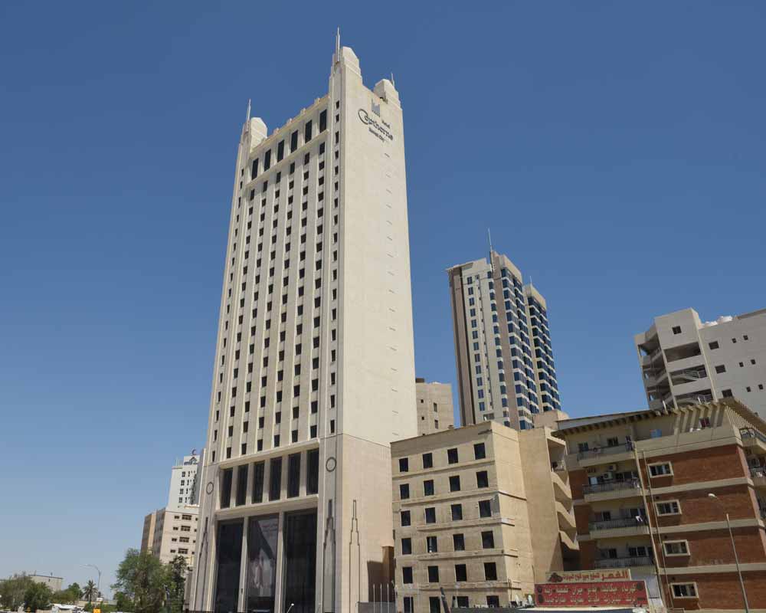
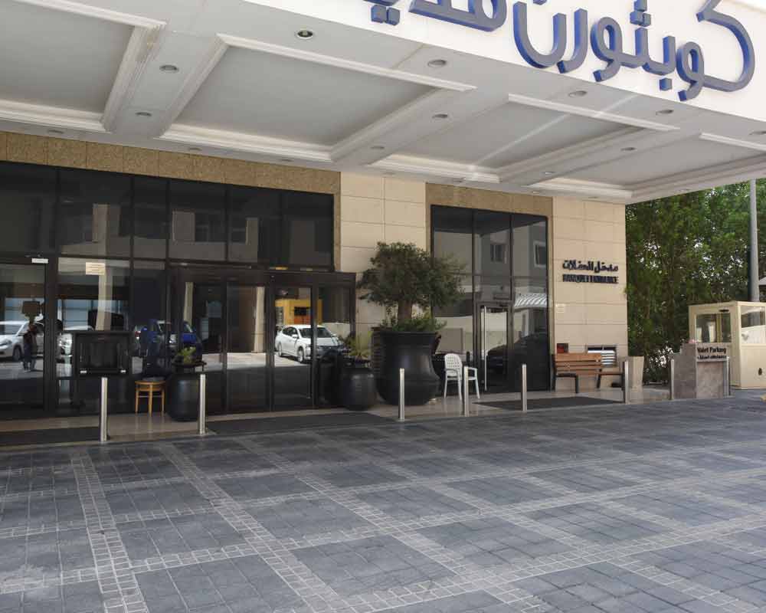
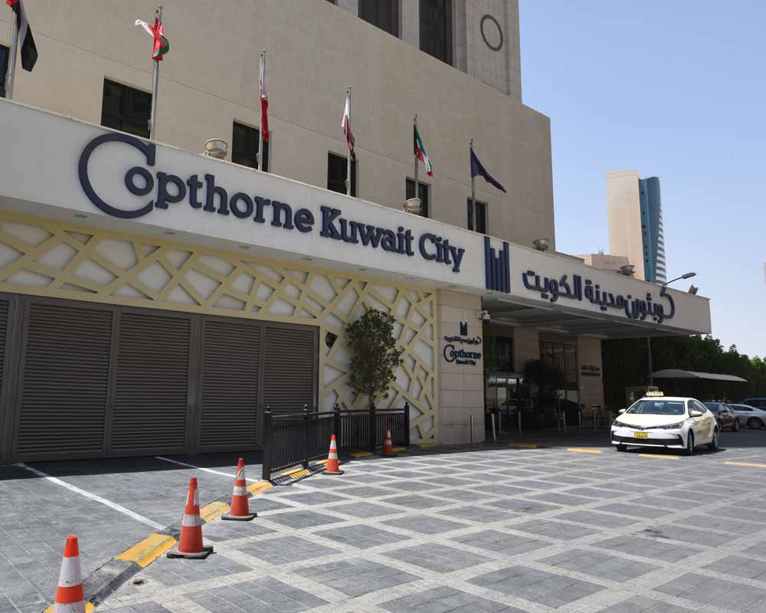
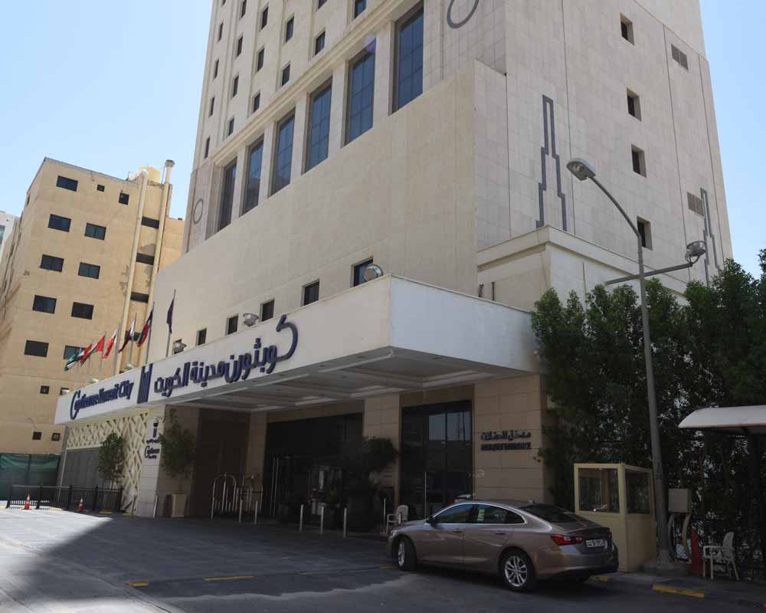
Location: Dasman-Kuwait
Client: Central International for Hotels Company
Architect: By Owner
Duration: 710 Days
Contract Value: KD 1,625,000 Equ $5,791,161.7
Scope of Work:
The 25 stories of this 11,027 sq meter, hotel creates space for 135 guest rooms, banquet halls, restaurants, shops, fitness center, a swimming pool and Jacuzzi, and beautiful roof restaurant. To complete the project, SHBC led the design, procurement, supply, construction, installation, testing and commissioning of all of the Civil, Electrical, Mechanical and External Finishes.








Location: Bnied Al Gar – Kuwait
Client: Khaled M. Bastaki
Architect:
Duration:
Contract Value: KD 3,692,276 Equ $13,158,503.2
Scope of Work:
SHBC completed the engineering, procurement and construction of all Architectural, Civil, Mechanical and Electrical works.
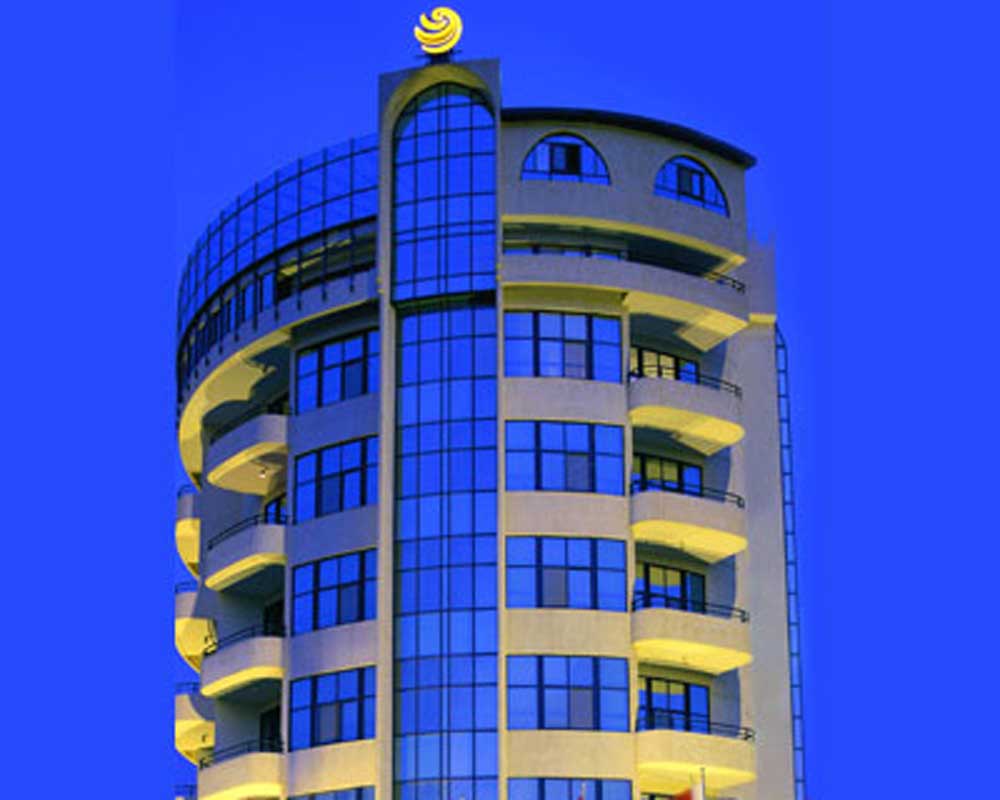
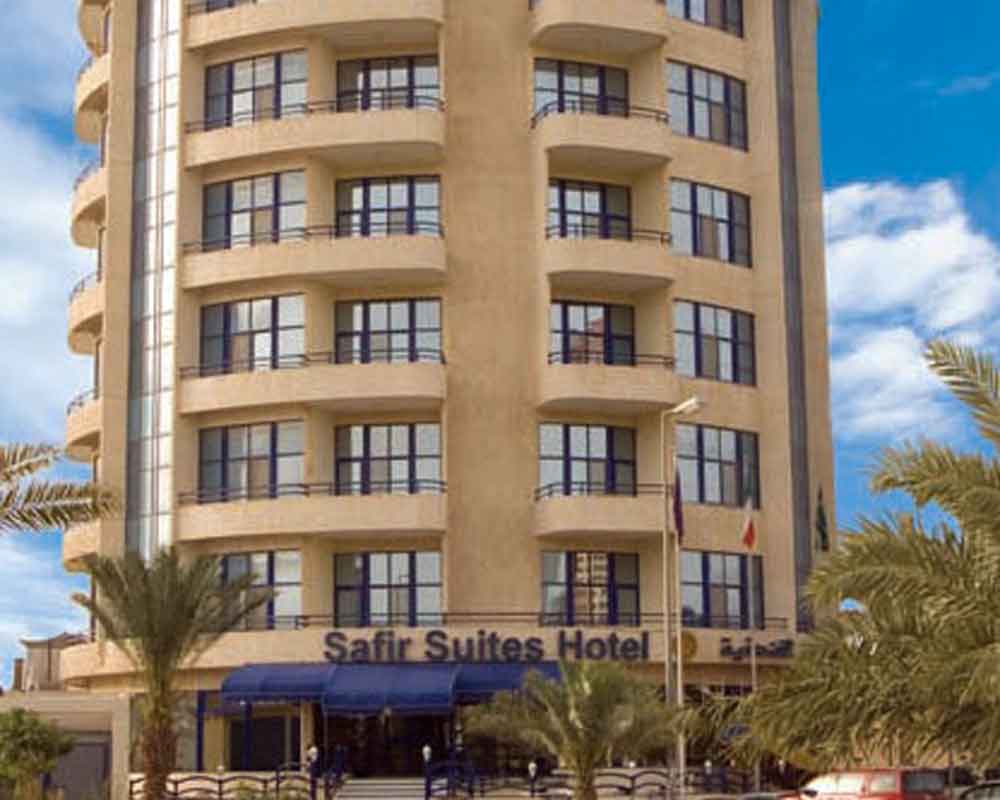
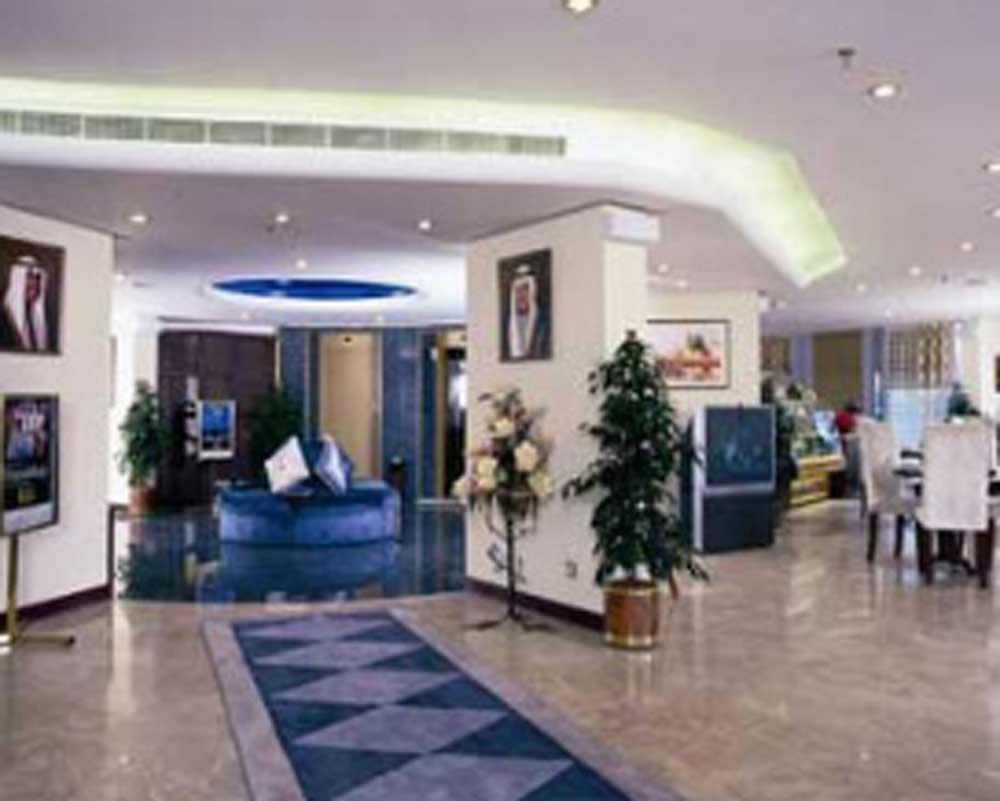
Location: Bnied Al Gar – Kuwait
Client: Khaled M. Bastaki
Architect:
Duration:
Contract Value: KD 3,692,276 Equ $13,158,503.2
Scope of Work:
SHBC completed the engineering, procurement and construction of all Architectural, Civil, Mechanical and Electrical works.



Location:
Client: KOC
Architect:
Duration: 33 Months
Contract Value: KD22, 000,000.000
Scope of Work:
The project objective is to replace the existing substations with a Centralized Elevated Substations, in three portions. Following SHBC demolition of existing buildings and facilities, construction of the elevated substations building will commence. The three sites include the South Kuwait Portion, East Kuwait Portion 2 and the Export and Marine Services and Gas Management Portion 3.
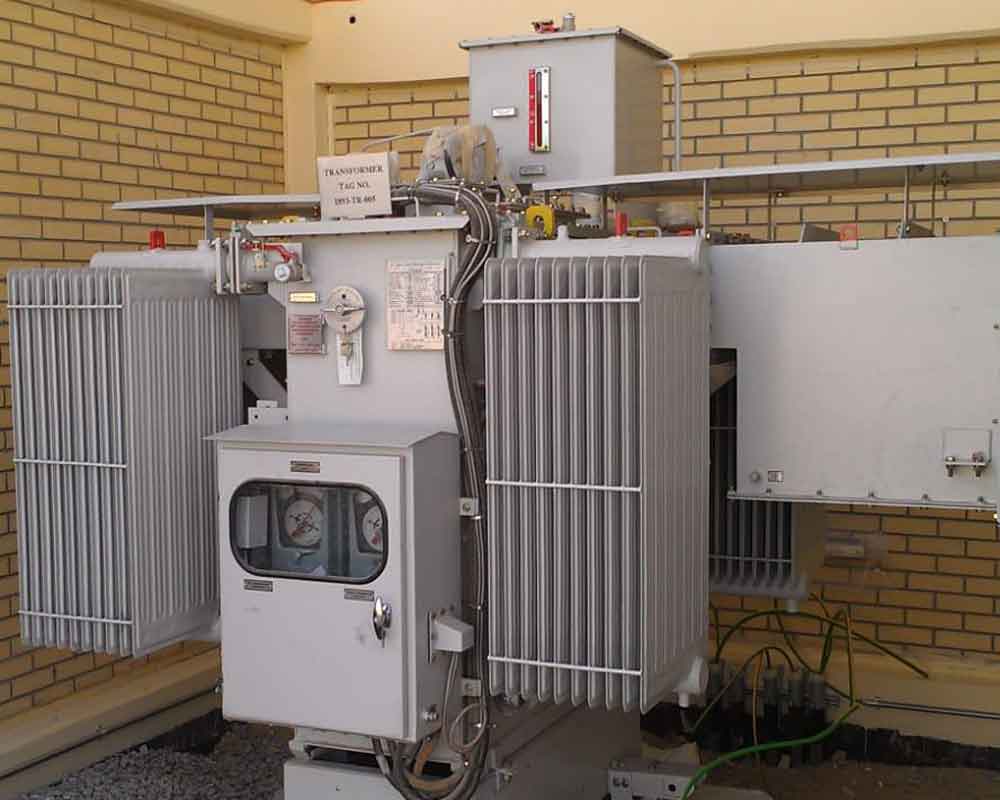
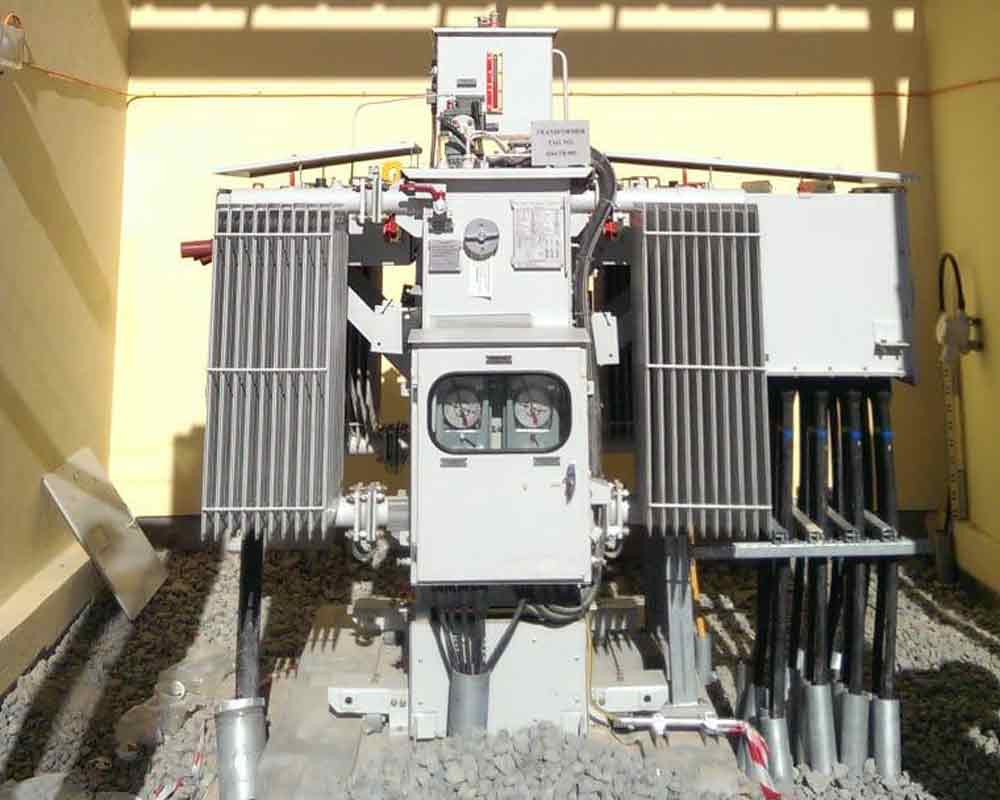
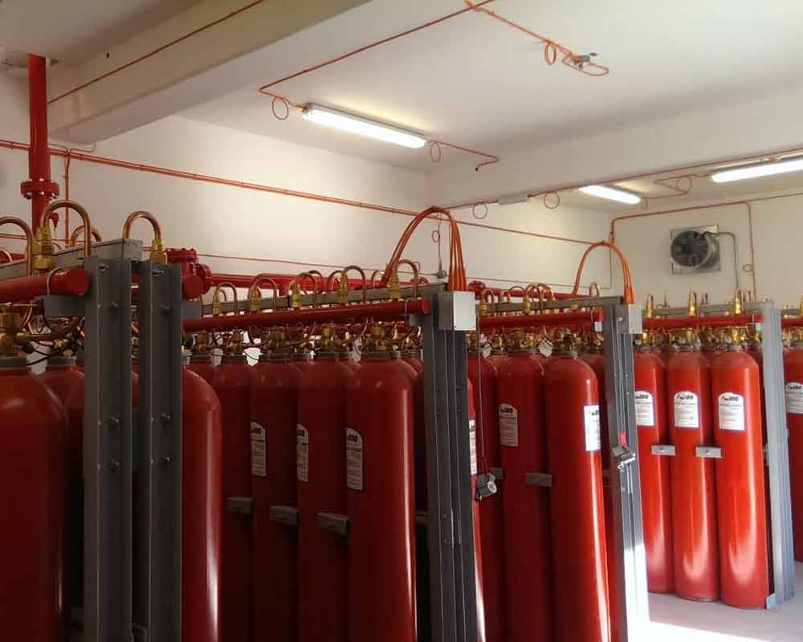
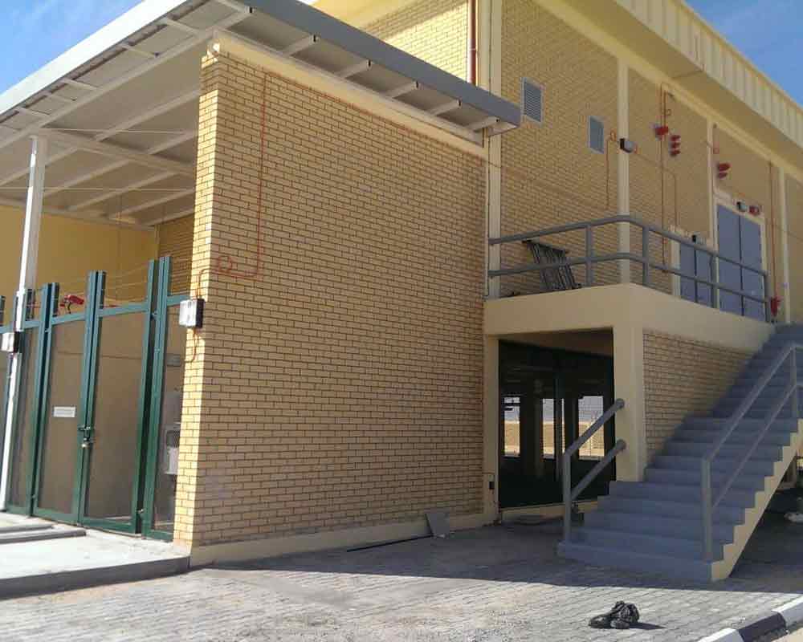
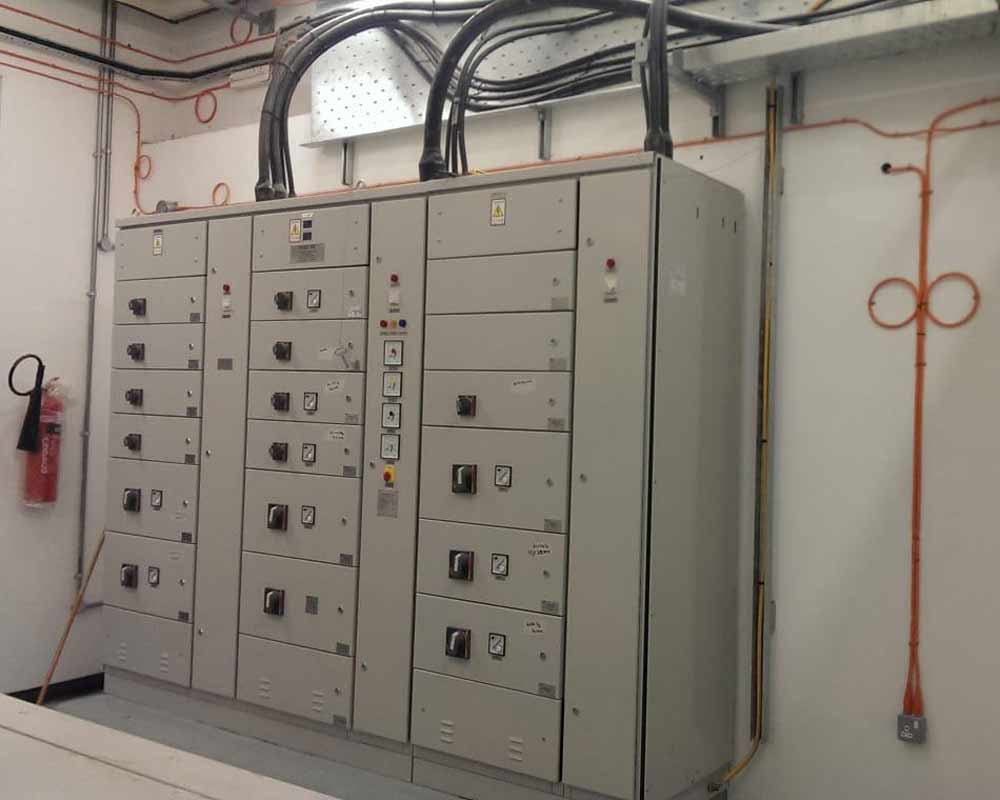
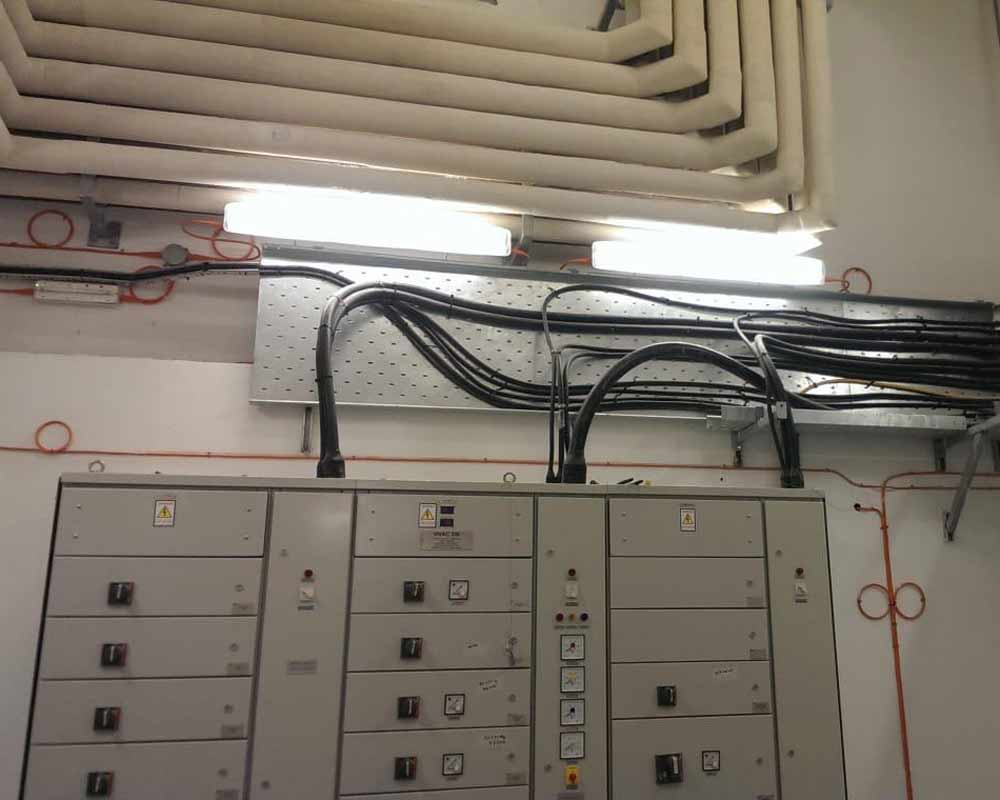
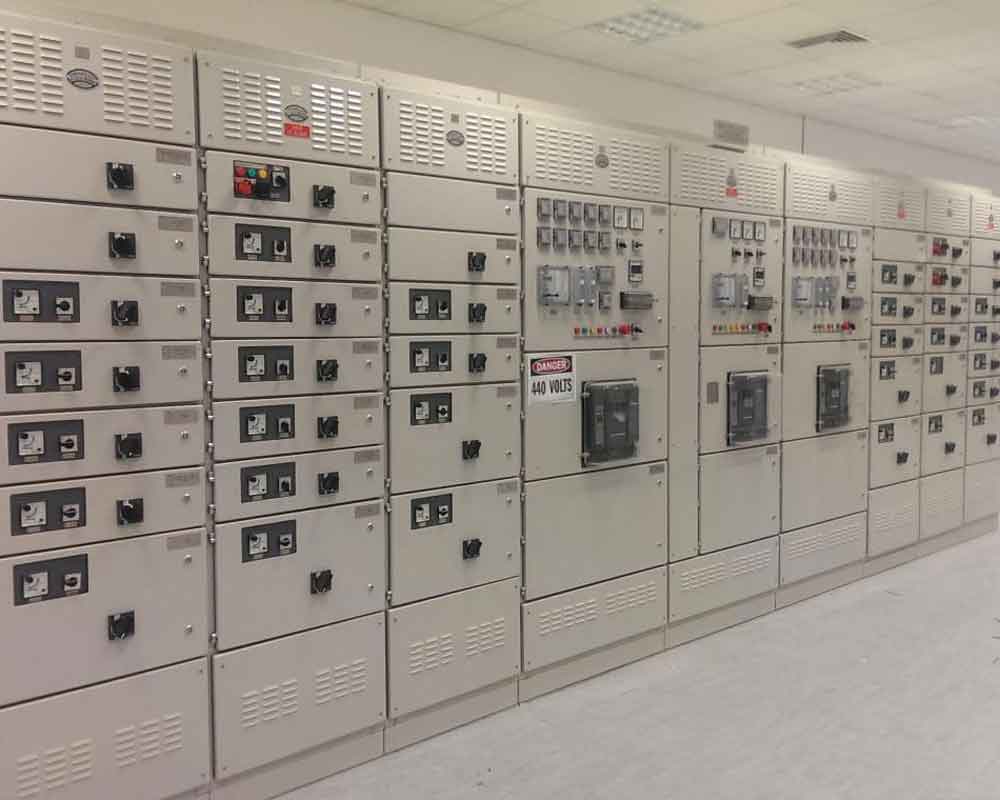
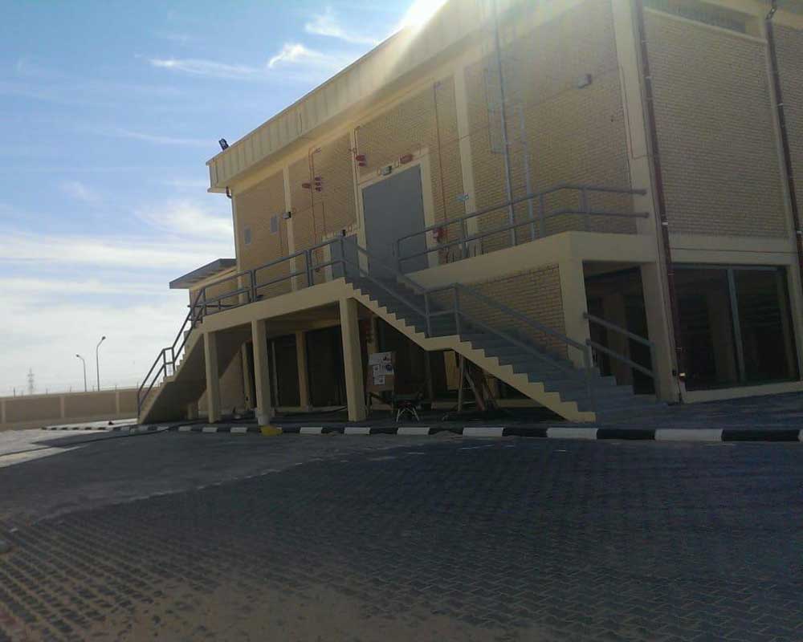
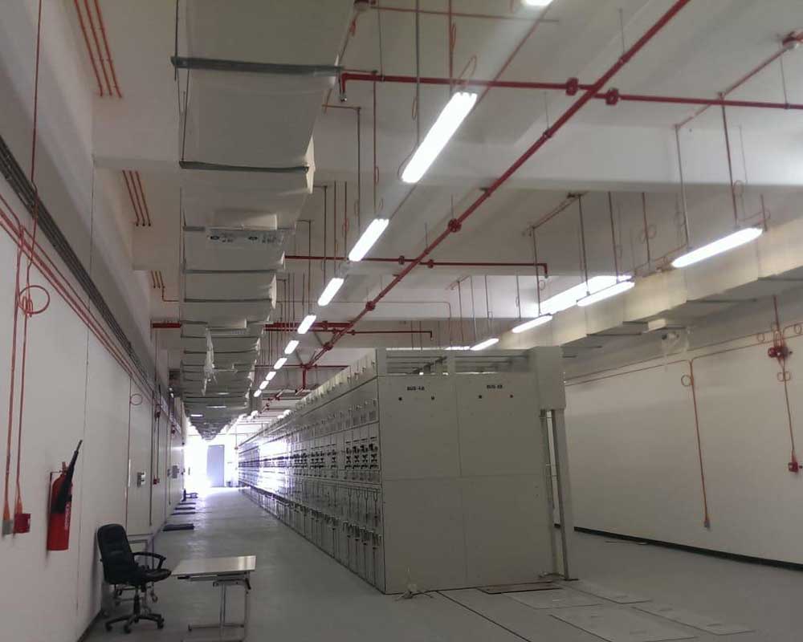
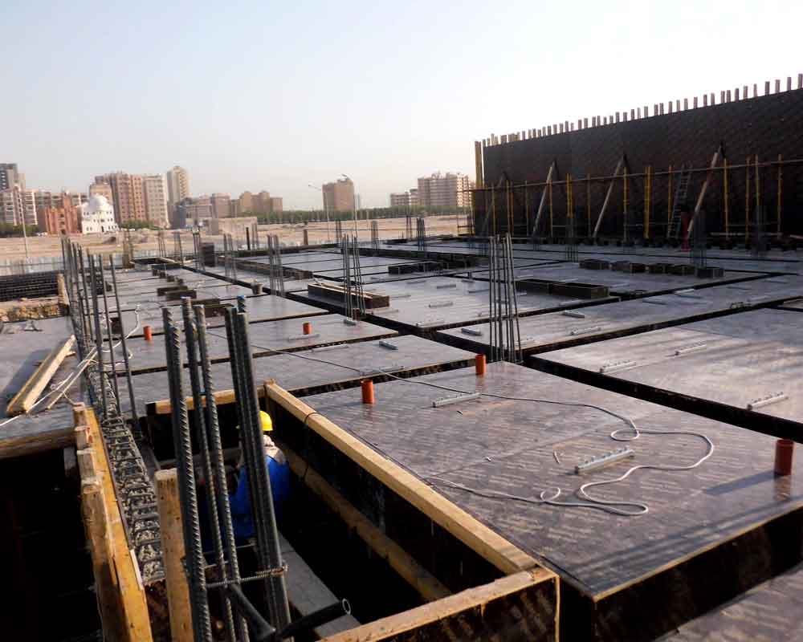
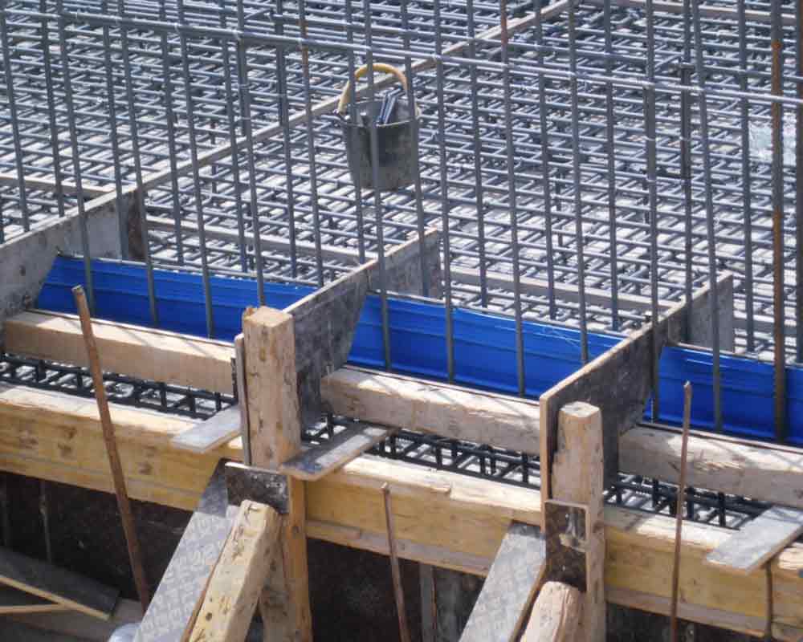
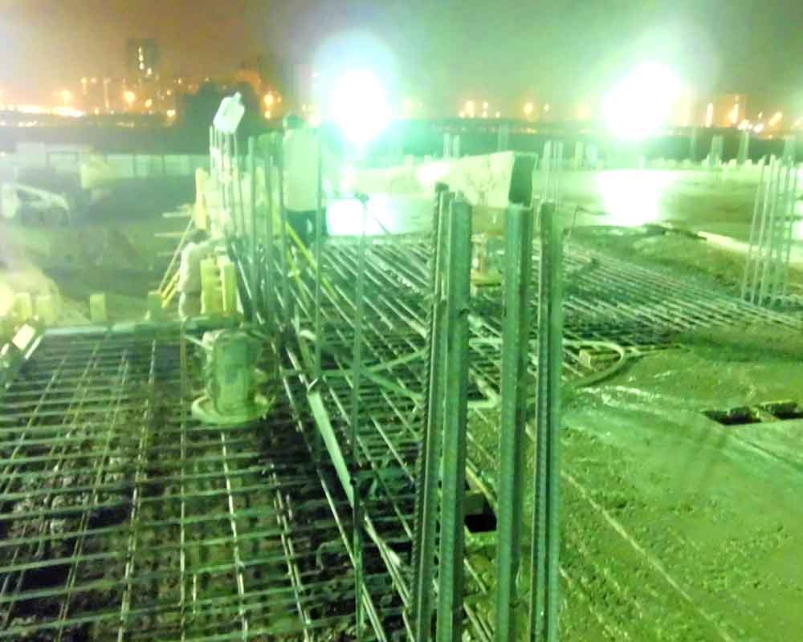
Location:
Client: KOC
Architect:
Duration: 33 Months
Contract Value: KD22, 000,000.000
Scope of Work:
The project objective is to replace the existing substations with a Centralized Elevated Substations, in three portions. Following SHBC demolition of existing buildings and facilities, construction of the elevated substations building will commence. The three sites include the South Kuwait Portion, East Kuwait Portion 2 and the Export and Marine Services and Gas Management Portion 3.












Location: Shuwaikh
Client: Mohammed Nasser Al Sayer
Architect: Dar Saleh Al-Qallaf Engineering Consultants
Duration: 608 Days
Contract Value: KD 8,624,319.650 Equivalent to $29,840,145.989
Scope of Work:
A stunning display of beauty, the Lexus facility strikes a balance between art deco and futuristic design, giving this building its unique character and commanding presence in the Shuwaikh Area. The five story building houses a showroom, multilevel service bays, two mezzanine floors and ample parking; the showpiece modern showroom combines sleek white walls, artistic glass spheres, and sharp black staircases.
Beneath the hood, the building is comprised of a reinforced concrete frame plus structural steel framework. SHBC was responsible for the procurement, shipping, delivery and construction of all required structural, civil, architectural, electrical and mechanical services -including all testing and commissioning.
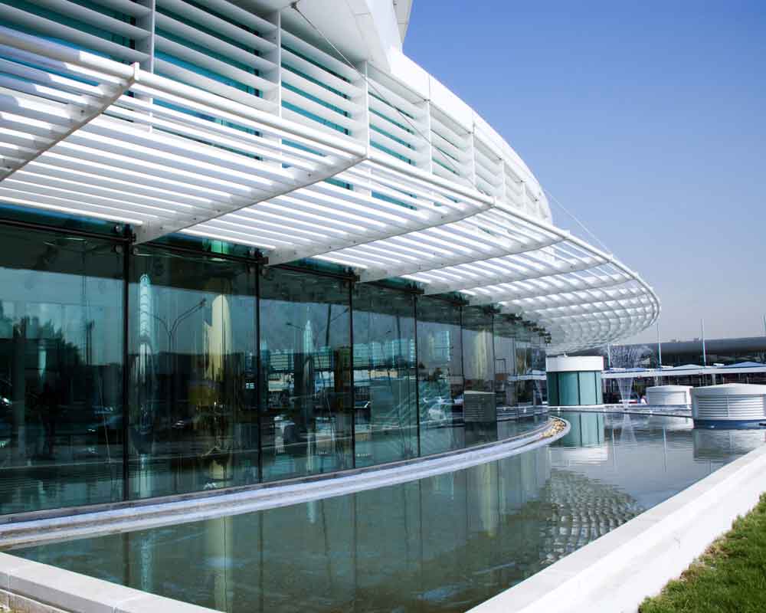
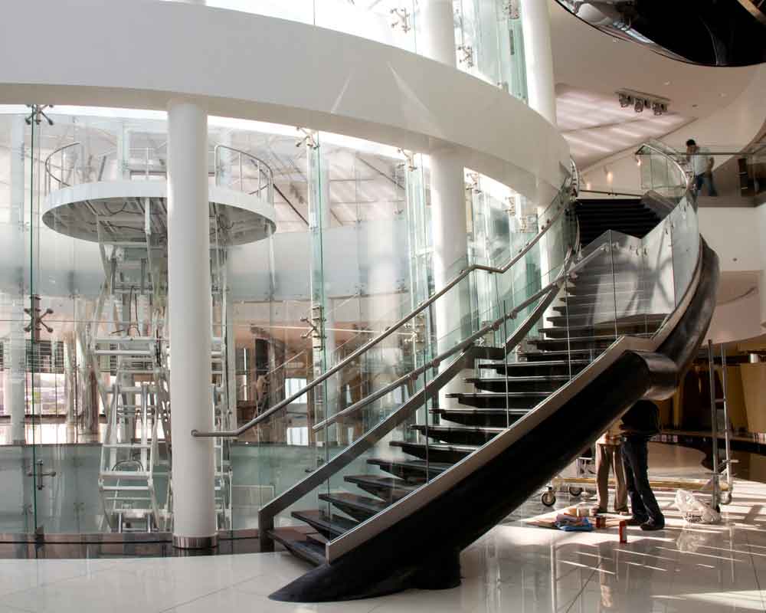
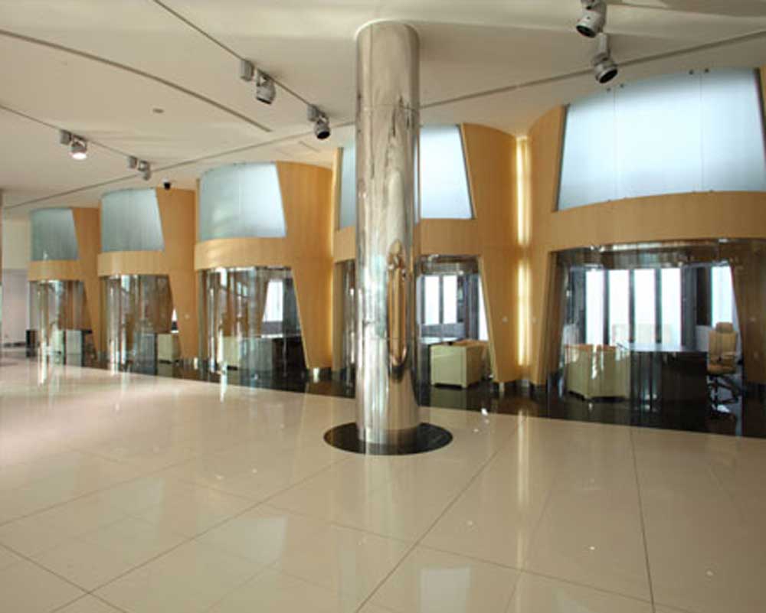
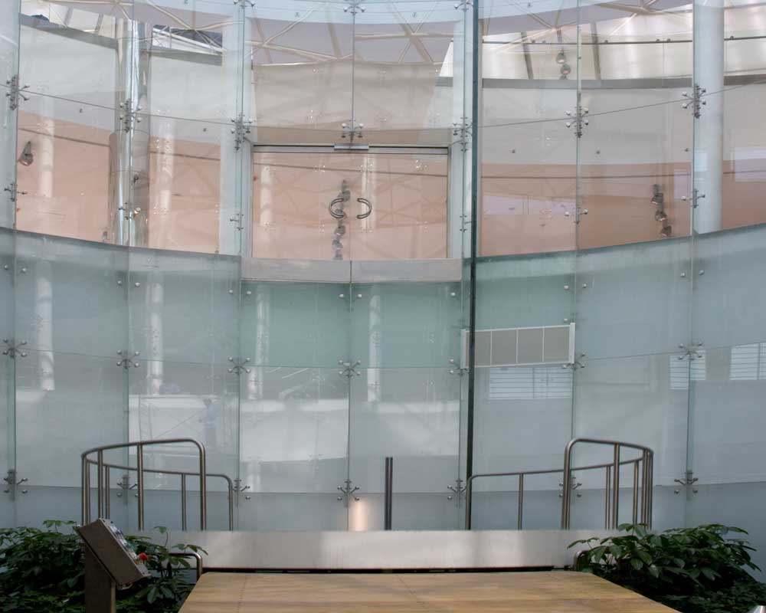
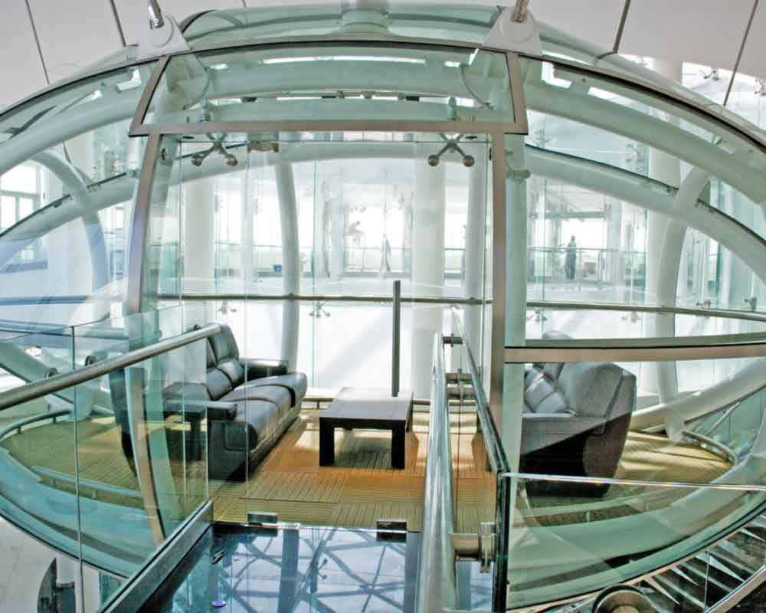
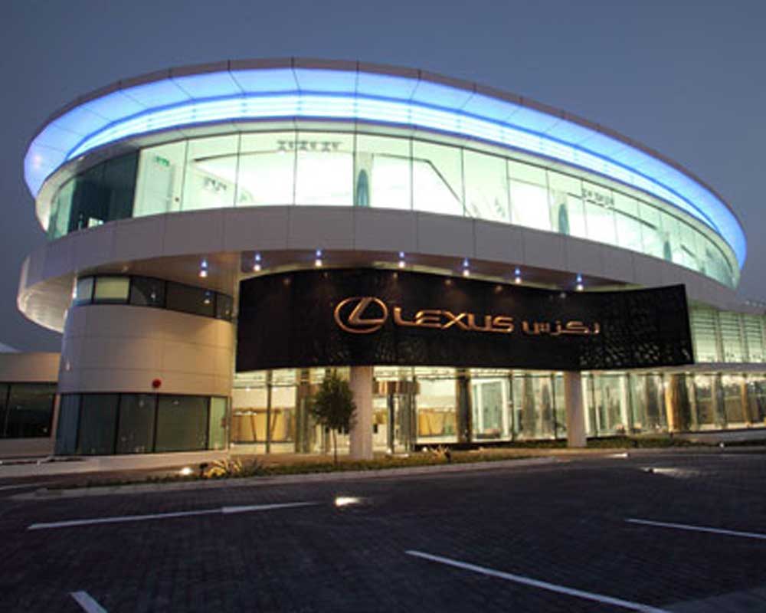
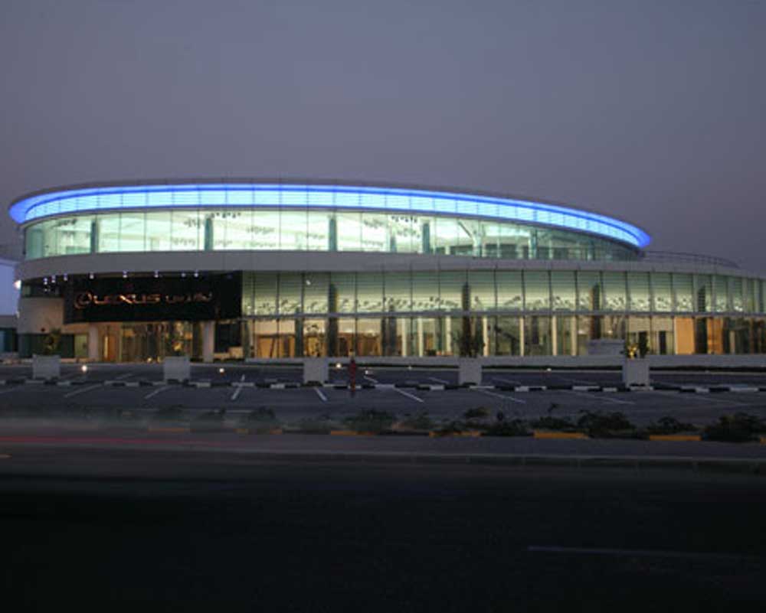
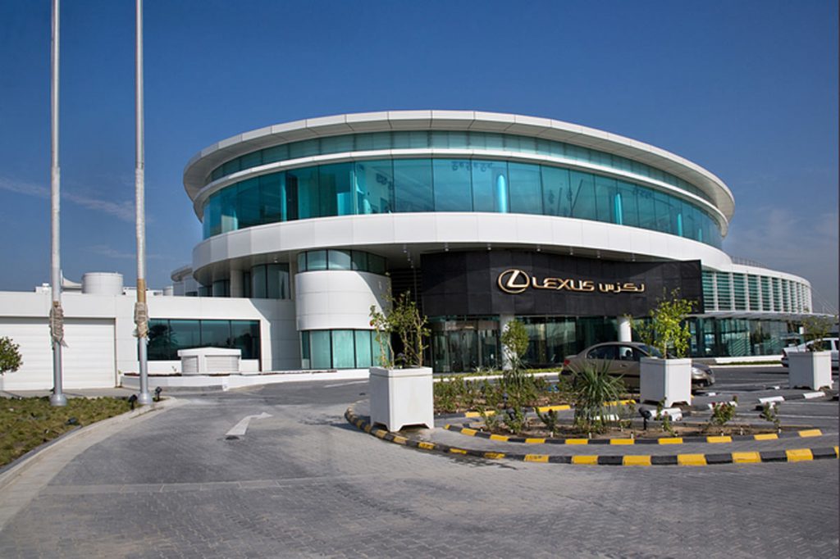
Location: Shuwaikh
Client: Mohammed Nasser Al Sayer
Architect: Dar Saleh Al-Qallaf Engineering Consultants
Duration: 608 Days
Contract Value: KD 8,624,319.650 Equivalent to $29,840,145.989
Scope of Work:
A stunning display of beauty, the Lexus facility strikes a balance between art deco and futuristic design, giving this building its unique character and commanding presence in the Shuwaikh Area. The five story building houses a showroom, multilevel service bays, two mezzanine floors and ample parking; the showpiece modern showroom combines sleek white walls, artistic glass spheres, and sharp black staircases.
Beneath the hood, the building is comprised of a reinforced concrete frame plus structural steel framework. SHBC was responsible for the procurement, shipping, delivery and construction of all required structural, civil, architectural, electrical and mechanical services -including all testing and commissioning.








Location:Shuwaikh – Kuwait
Client: Central Bank Of Kuwait (Director of Administration Services)
Architect: Gulf Consult
Duration: 668 Days
Contract Value: KD 2,906,927.660 Equ $ 10,359,682.8
Scope of Work:
At 10 stories tall the Central Bank of Kuwait is a commanding landmark, with a bold silver design that’s indicative of the business conducted within.
SHBC was responsible for the design, procurement, shipping, delivery and construction of all required buildings and structural, civil, architectural, electrical and mechanical services - including all testing and commissioning.
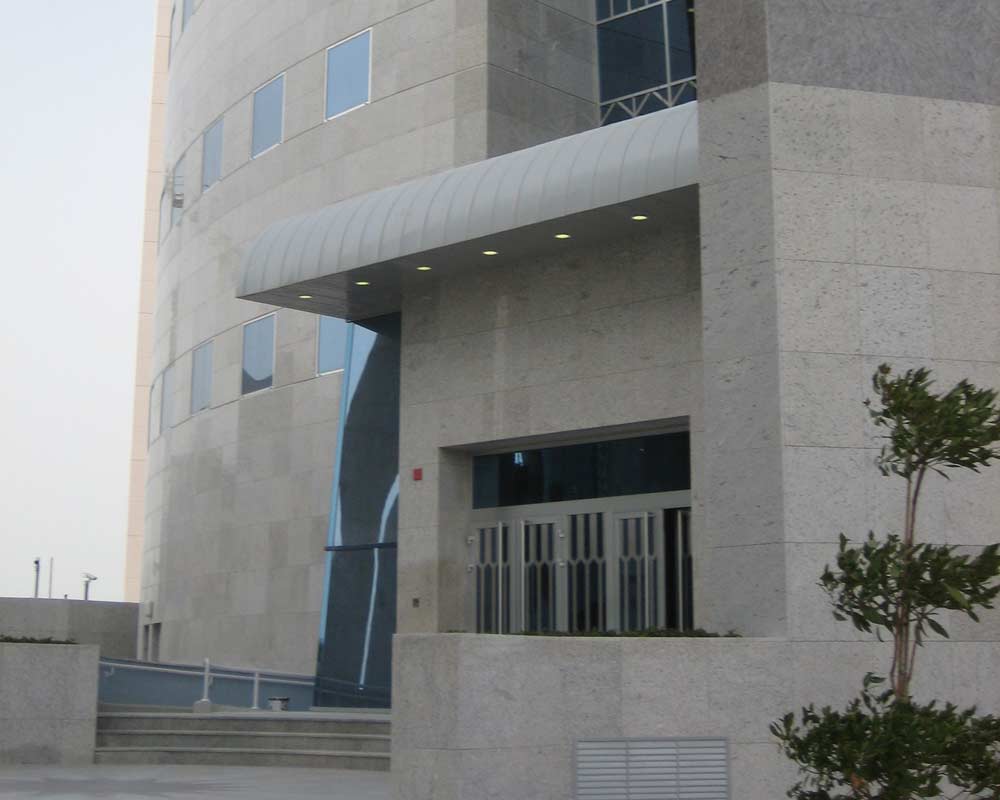
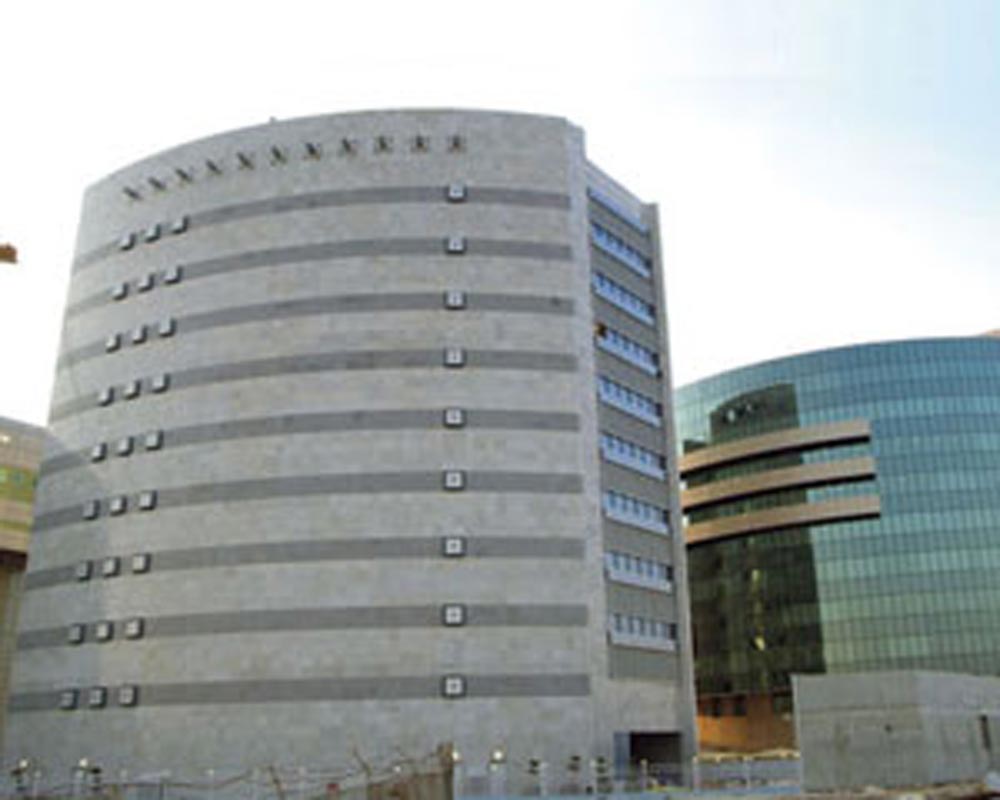
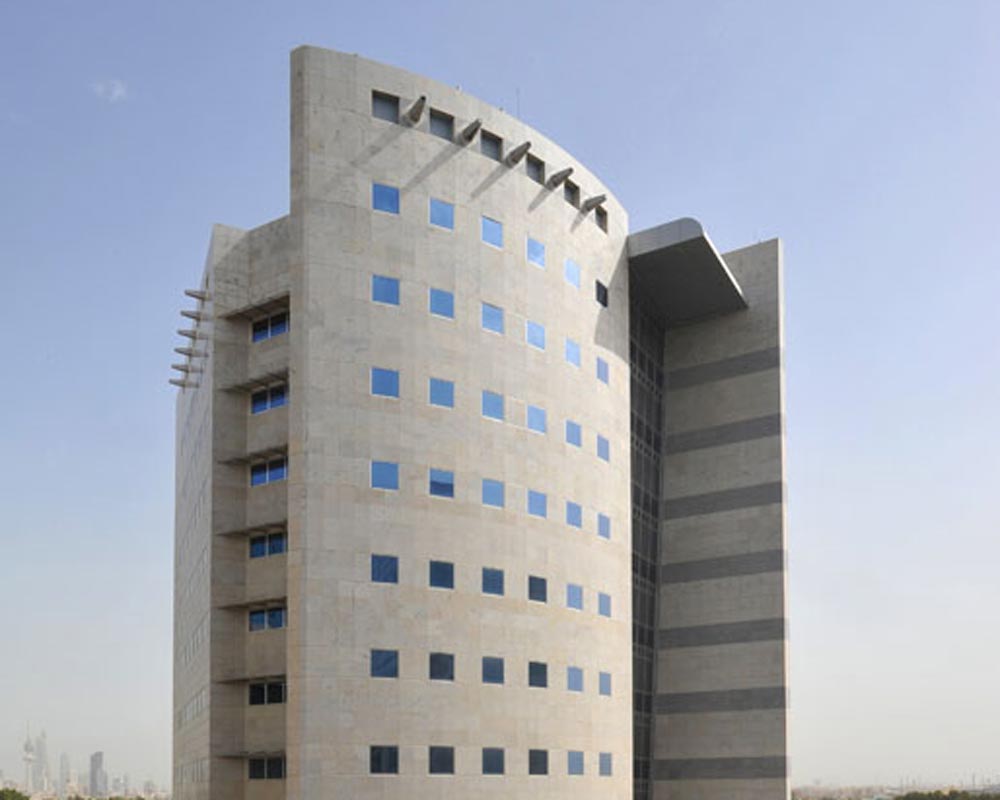
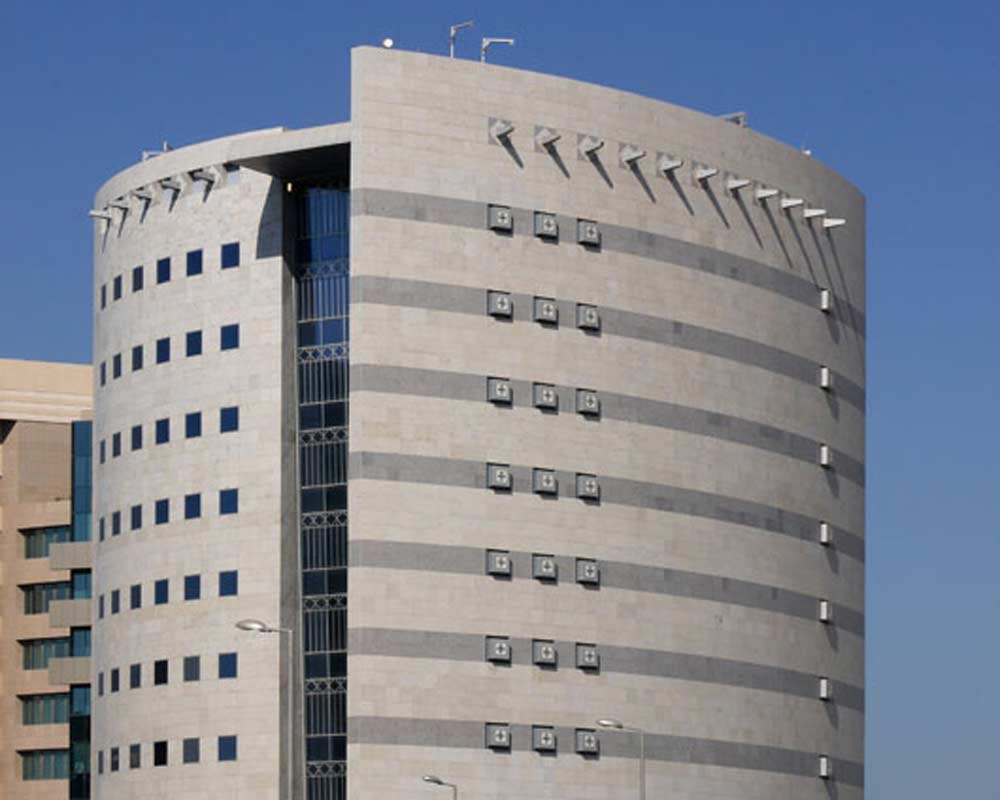
Location:Shuwaikh – Kuwait
Client: Central Bank Of Kuwait (Director of Administration Services)
Architect: Gulf Consult
Duration: 668 Days
Contract Value: KD 2,906,927.660 Equ $ 10,359,682.8
Scope of Work:
At 10 stories tall the Central Bank of Kuwait is a commanding landmark, with a bold silver design that’s indicative of the business conducted within.
SHBC was responsible for the design, procurement, shipping, delivery and construction of all required buildings and structural, civil, architectural, electrical and mechanical services - including all testing and commissioning.




Location:Gulf Road - Salmiya
Client: Commercial Real Estate Company)
Architect: Projacs
Duration: 730 Days
Contract Value: K.D 8,00,5752. Equ $ 28,530,833.9
Scope of Work:
Built over the course of 730 days, this waterfront tower has become a city icon overlooking the Salmiya seaside. The Symphony includes a 23 story hotel/residential tower, 13 story office tower and three story shopping mall. The beautiful, swirling building design of captures the essence of luxury living, working and shopping.
SHBC provided the engineering, procurement and construction of all required internal and external architectural finishes and civil works.
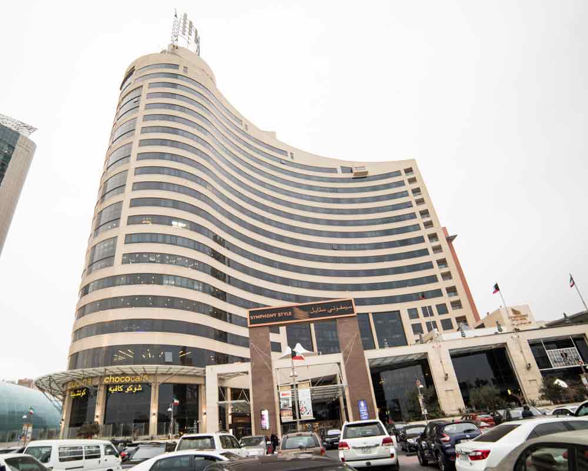
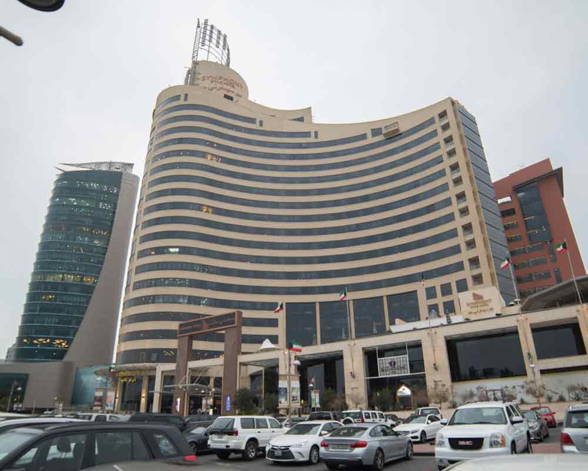
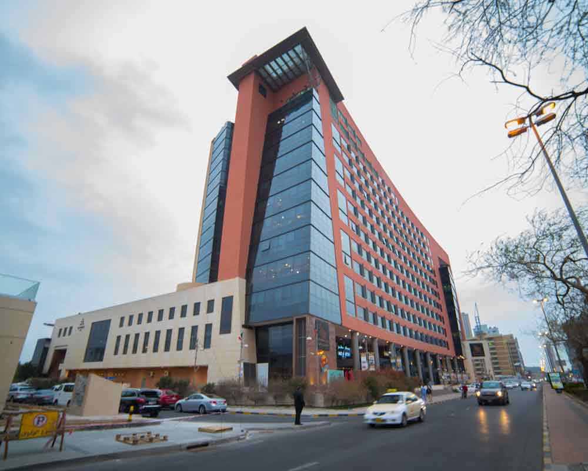
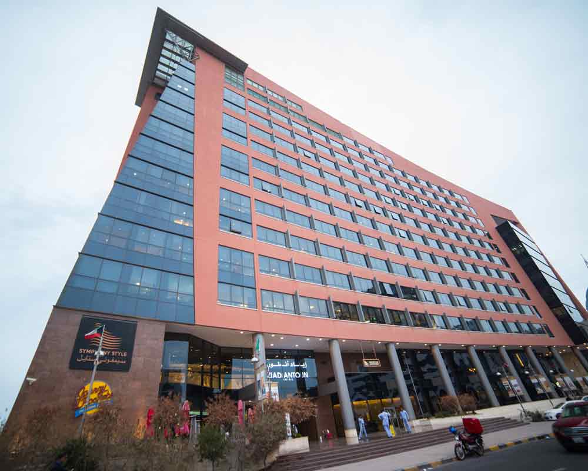
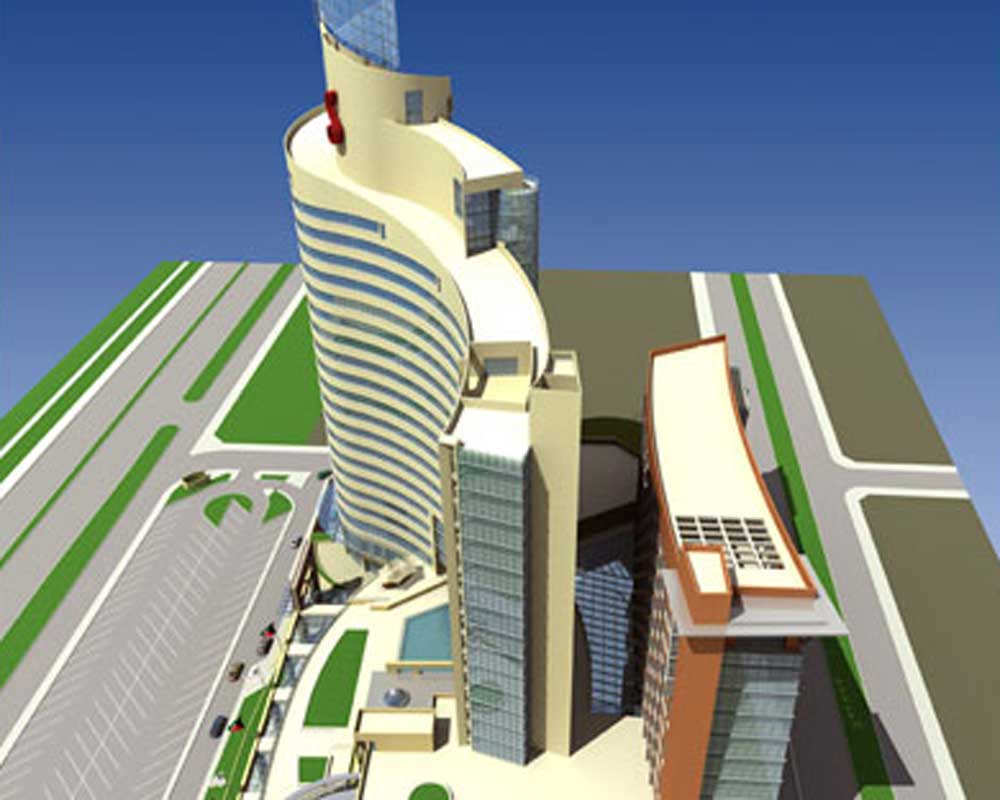
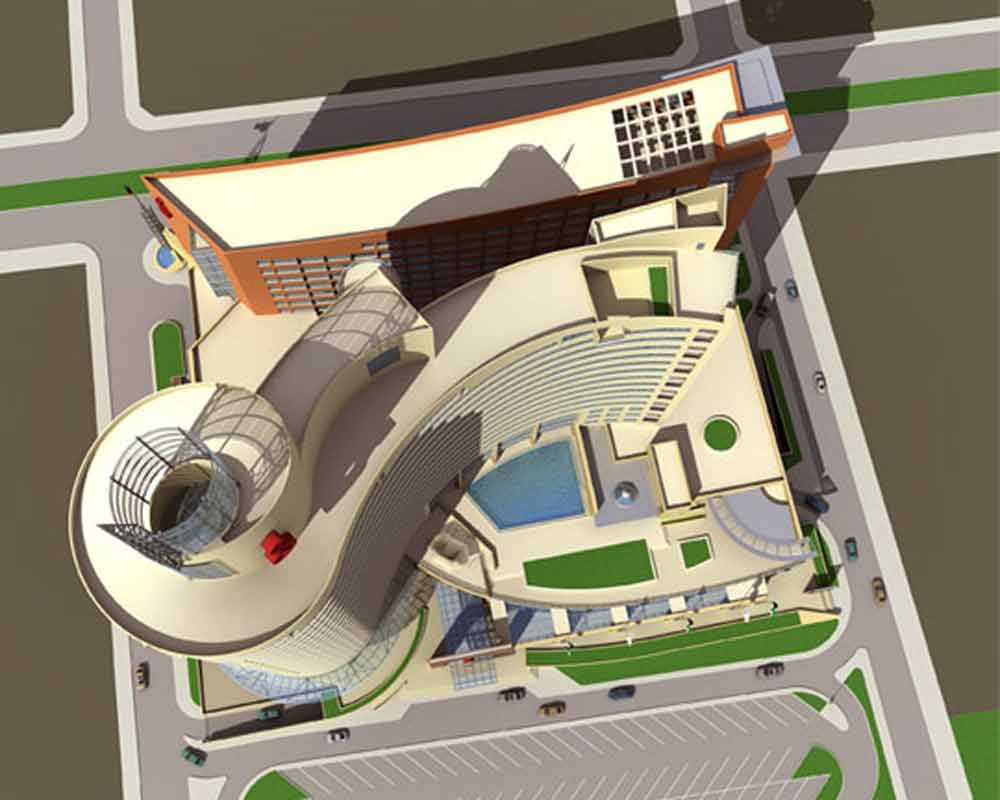
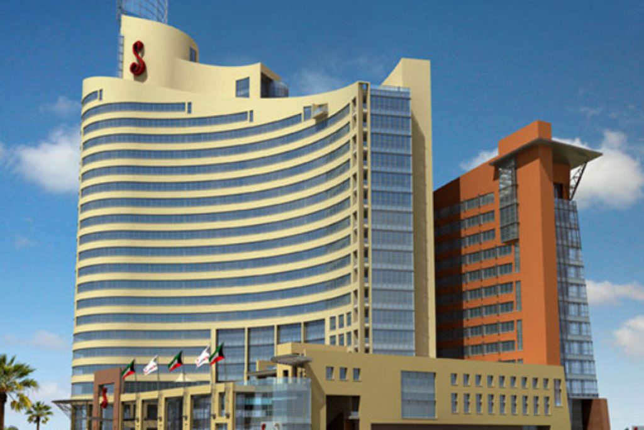
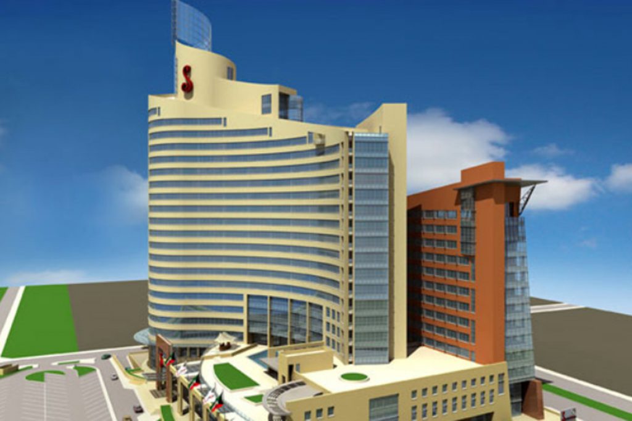
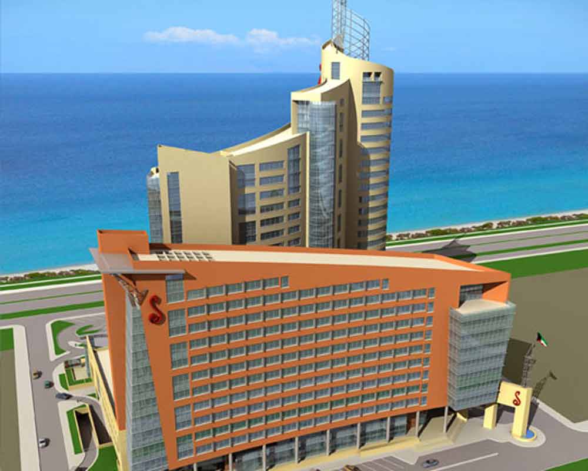
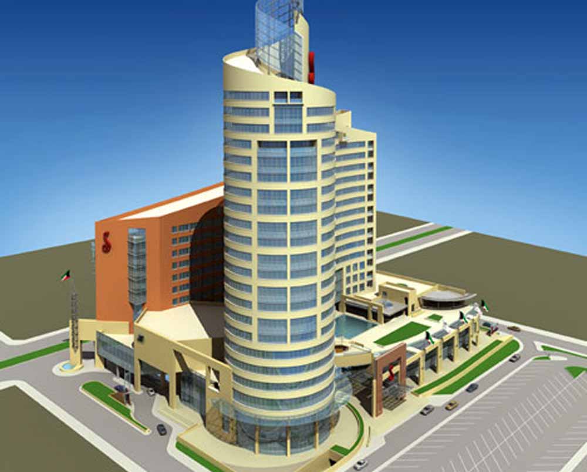
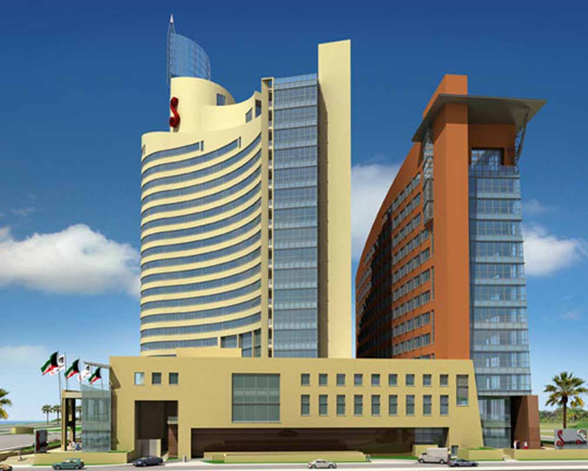
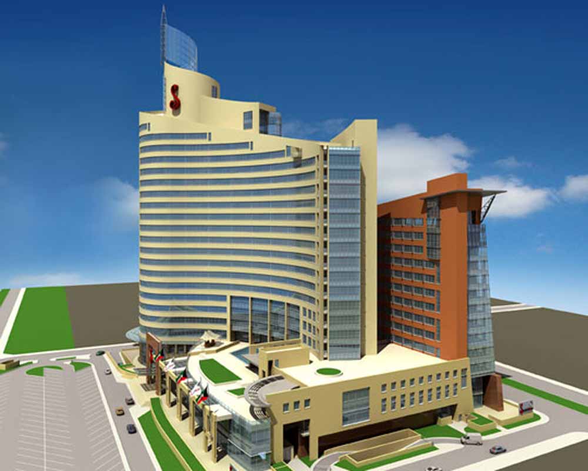
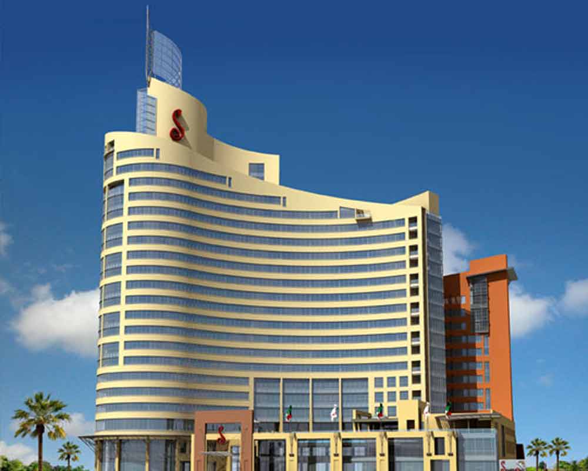
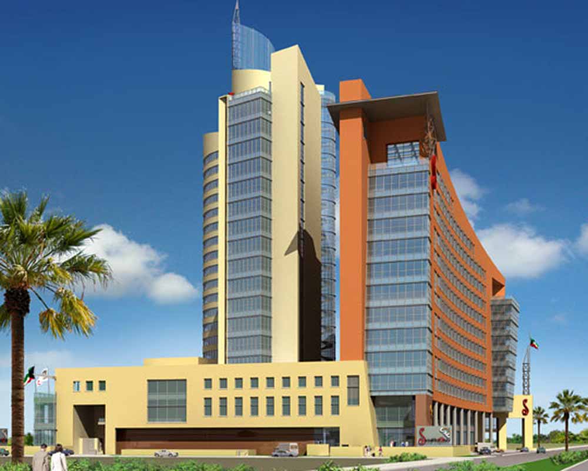
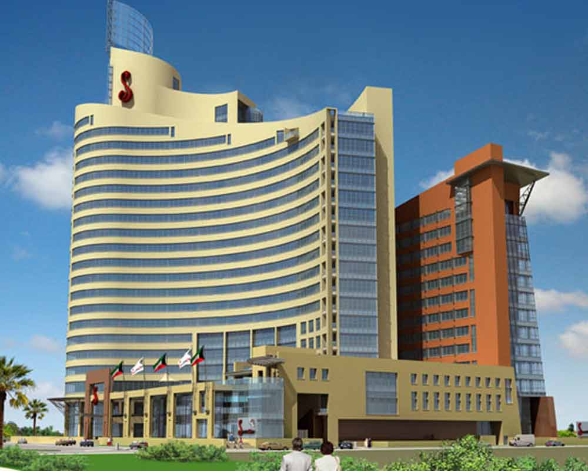
Location:Gulf Road - Salmiya
Client: Commercial Real Estate Company)
Architect: Projacs
Duration: 730 Days
Contract Value: K.D 8,00,5752. Equ $ 28,530,833.9
Scope of Work:
Built over the course of 730 days, this waterfront tower has become a city icon overlooking the Salmiya seaside. The Symphony includes a 23 story hotel/residential tower, 13 story office tower and three story shopping mall. The beautiful, swirling building design of captures the essence of luxury living, working and shopping.
SHBC provided the engineering, procurement and construction of all required internal and external architectural finishes and civil works.















Location: Failaka Island – Kuwait
Client: Ministry Of Information (MOI)
Architect:
Duration:
Contract Value: KD 6,335,214.000 Equ $ 22,577,384.17
Scope of Work:
SHBC managed and led the construction of all associated systems at the new Failaka Island transmission station, in full compliance with the general conditions, special conditions, technical specifications, and all other requirements specified for the project. The installation included a 1000 ft tower, civil and mechanical works, high and low power electrical works, and instrumentation. SHBC experts were responsible for the design, supply, installation, testing, commissioning and guarantee of the high power UHF & VHF TV transmission system.
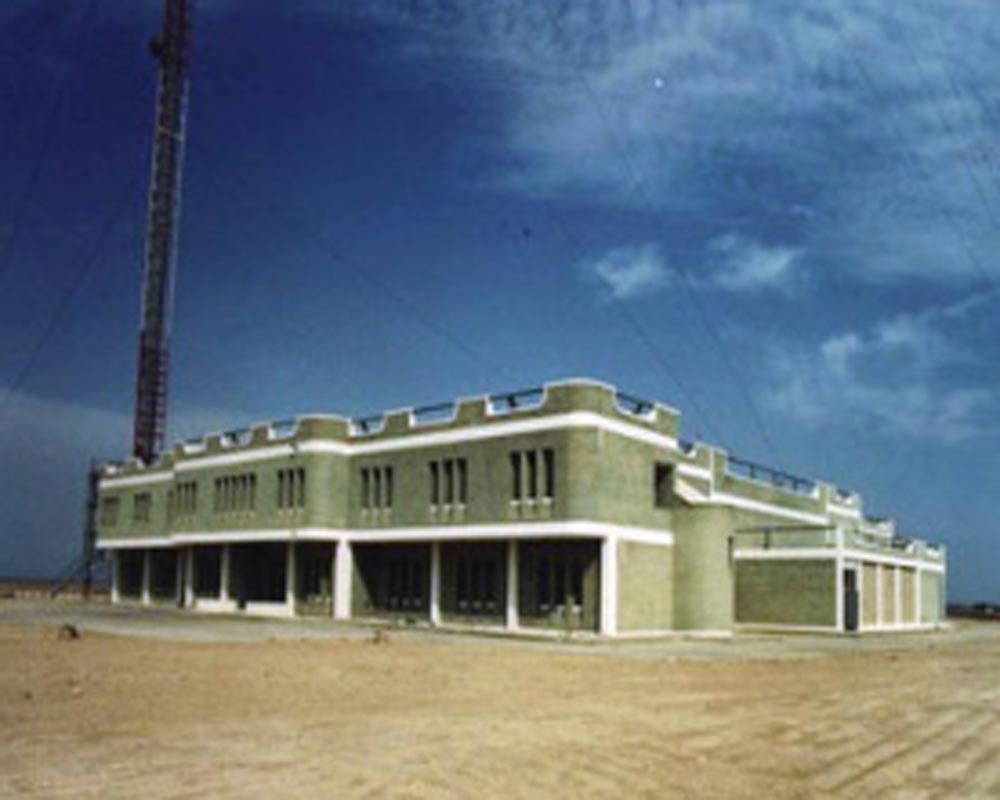
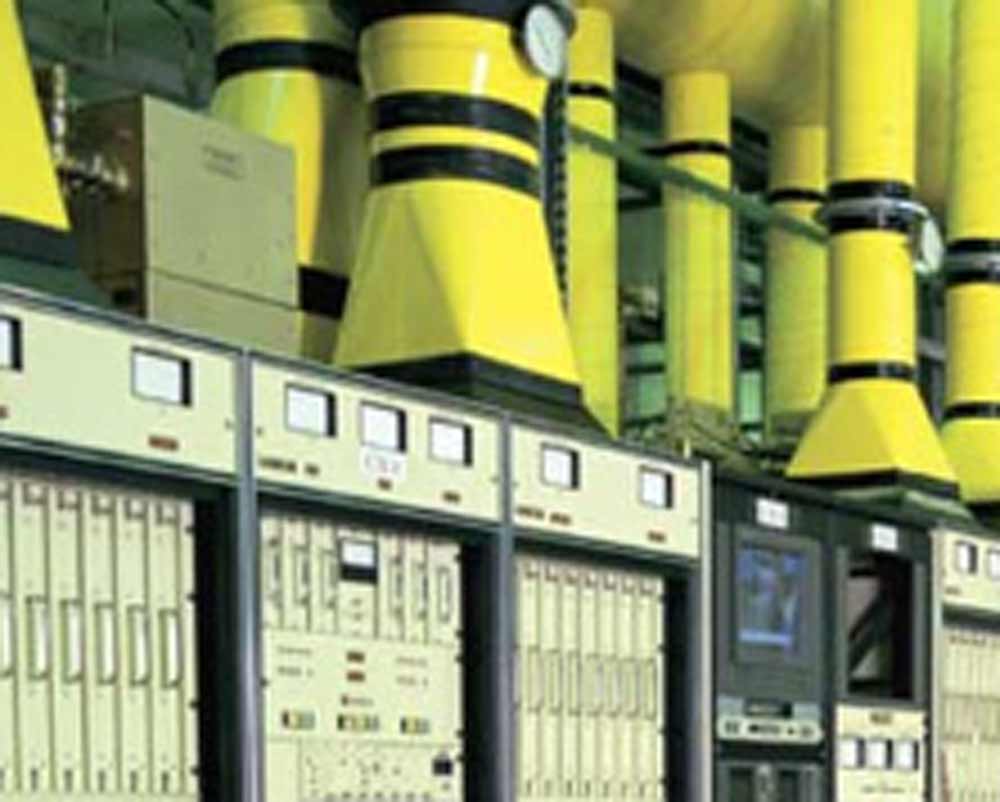
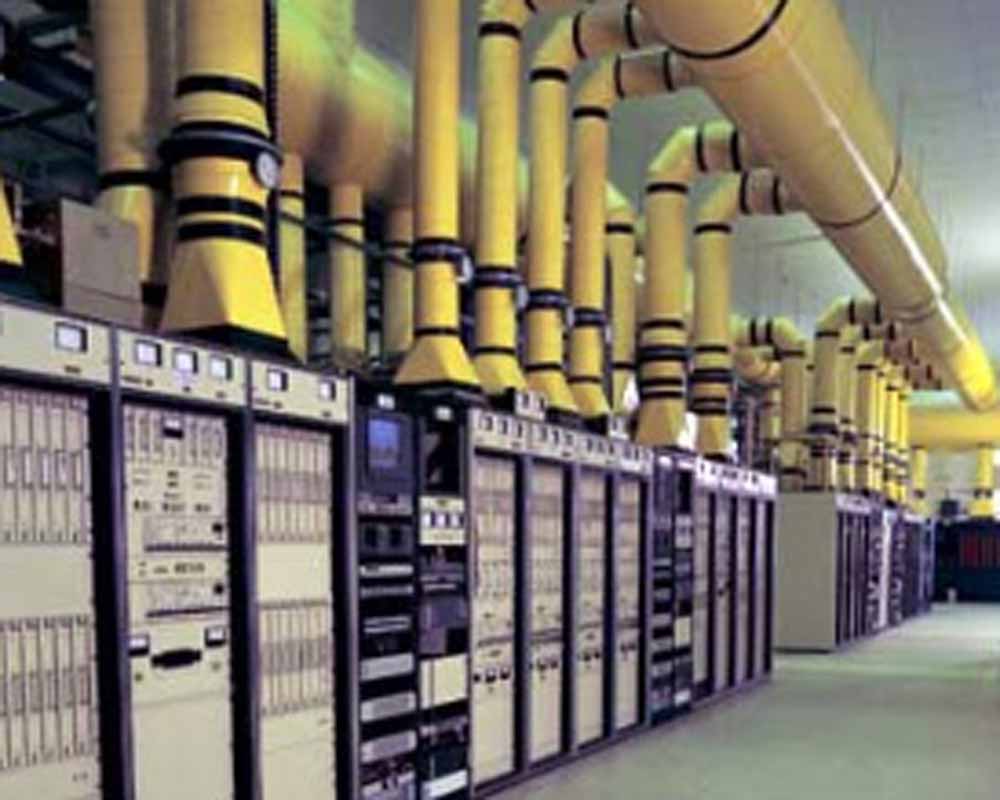
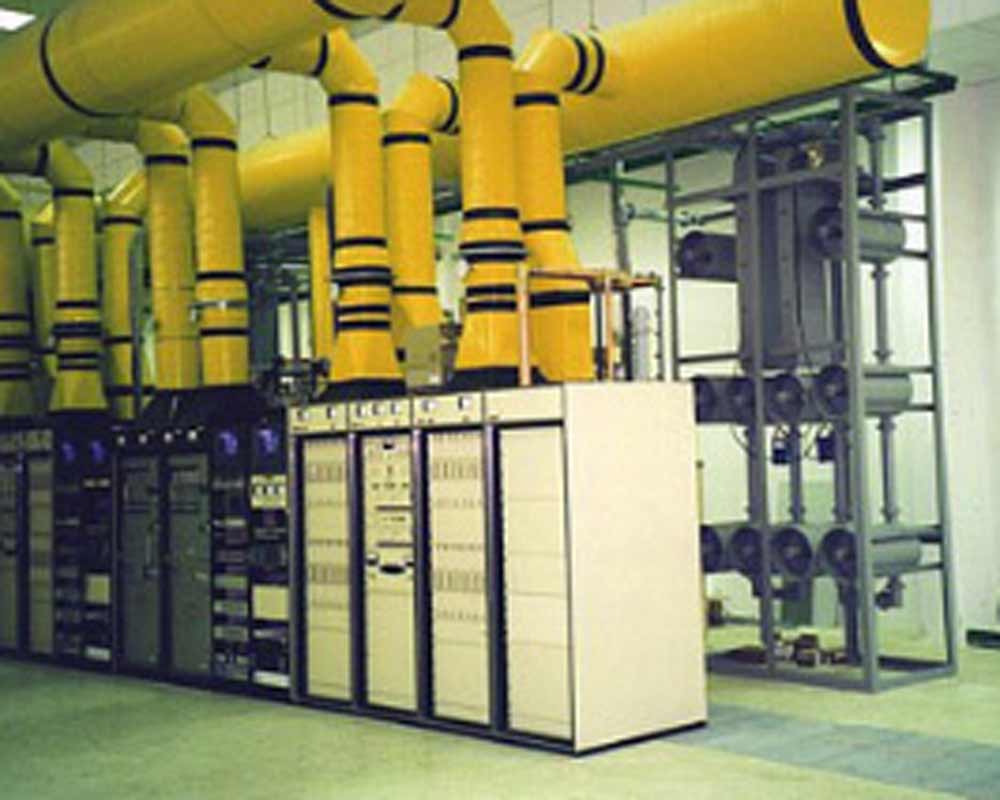
Location: Failaka Island – Kuwait
Client: Ministry Of Information (MOI)
Architect:
Duration:
Contract Value: KD 6,335,214.000 Equ $ 22,577,384.17
Scope of Work:
SHBC managed and led the construction of all associated systems at the new Failaka Island transmission station, in full compliance with the general conditions, special conditions, technical specifications, and all other requirements specified for the project. The installation included a 1000 ft tower, civil and mechanical works, high and low power electrical works, and instrumentation. SHBC experts were responsible for the design, supply, installation, testing, commissioning and guarantee of the high power UHF & VHF TV transmission system.




Location: Al-Rai–Kuwait
Client: M.S. & R.Y. BEHBEHANI Co.
Architect: The Associated Partnership
Duration:540 Days
Contract Value: KD 857,919.000 Equ $ 3,057,444.76
Scope of Work:
SHBC was responsible for the procurement, shipping, delivery and construction of all required structural, civil, architectural, electrical and mechanical services including all testing and commissioning activities of the showroom.
The showroom building is comprised of a two storey reinforced concrete frame plus a structural steel framework with a total area of 2,700 square meters.
The stylish and sleek design of the Behbehani Al Rai showroom creates the perfect environment for displaying high-quality cars. The two-tiered staircases and wide columns give a strong sense of power and importance, while the understated interior is a perfect backdrop for viewing the massive scale of the products on display.
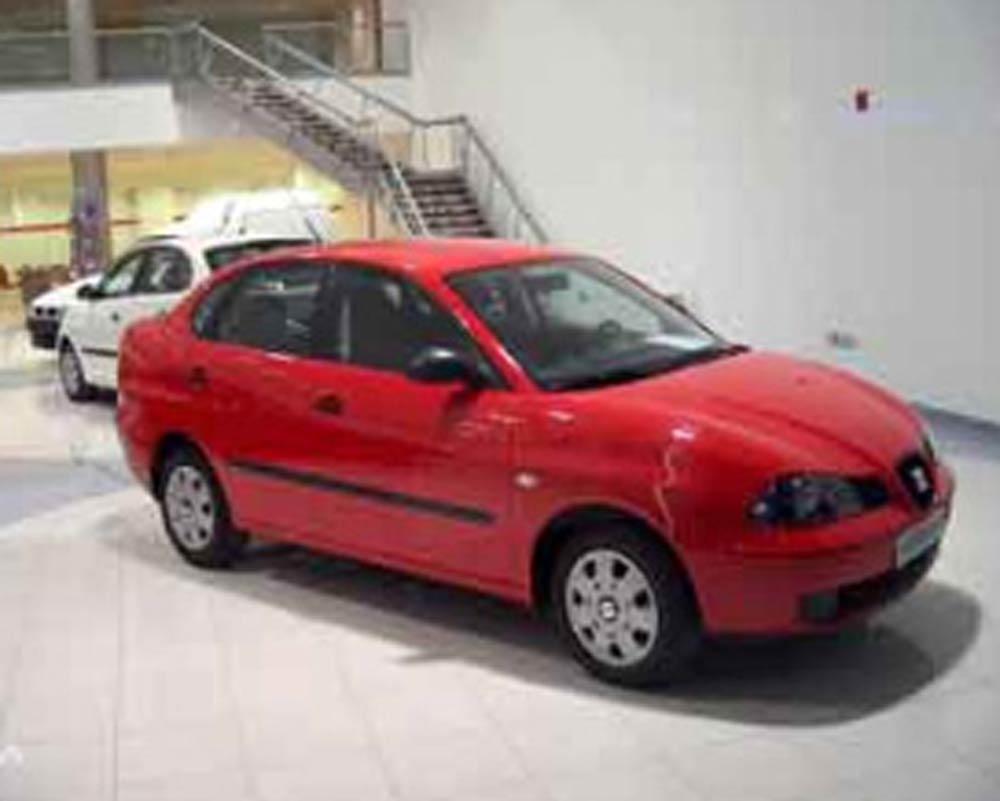
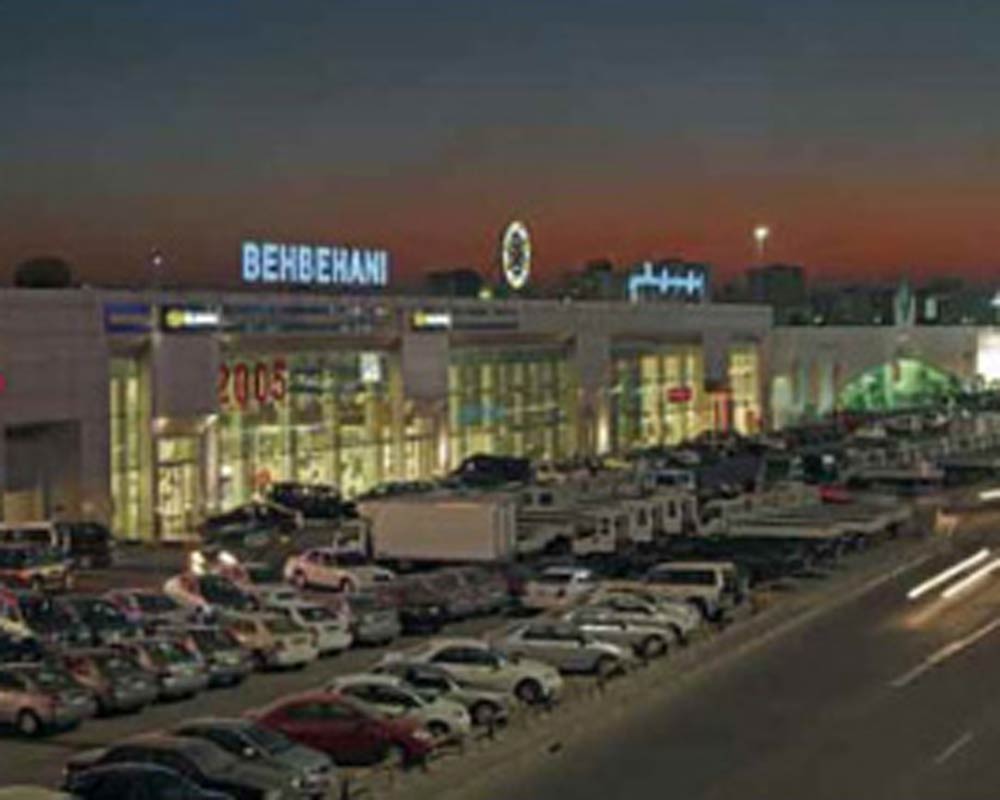
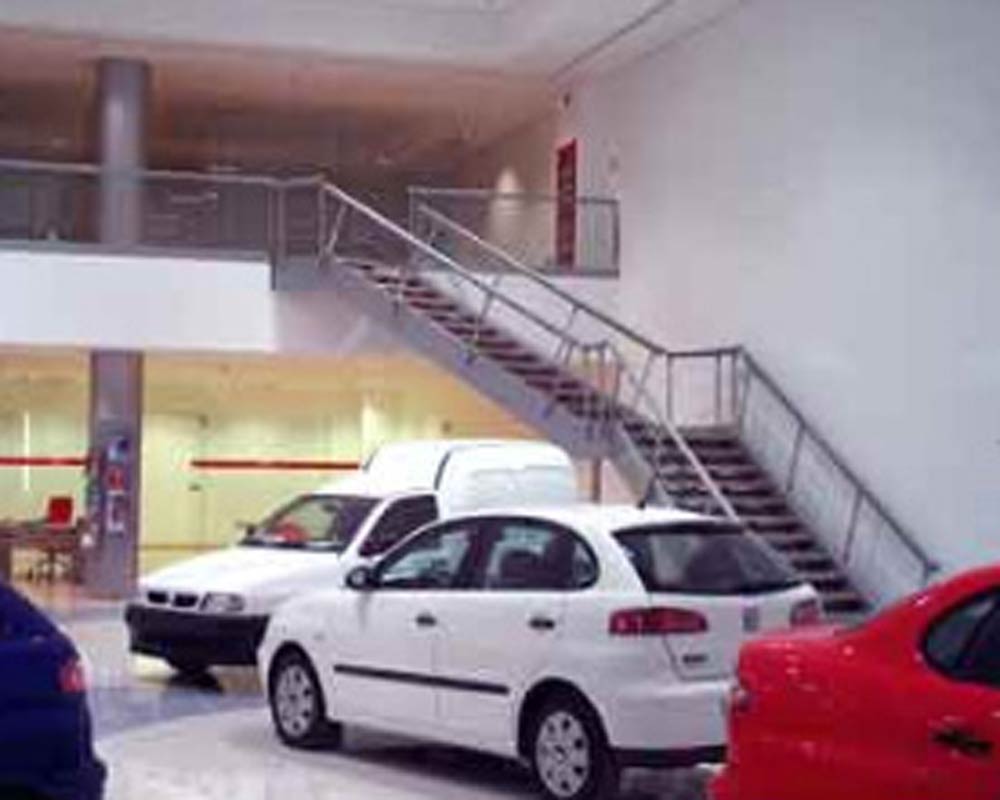
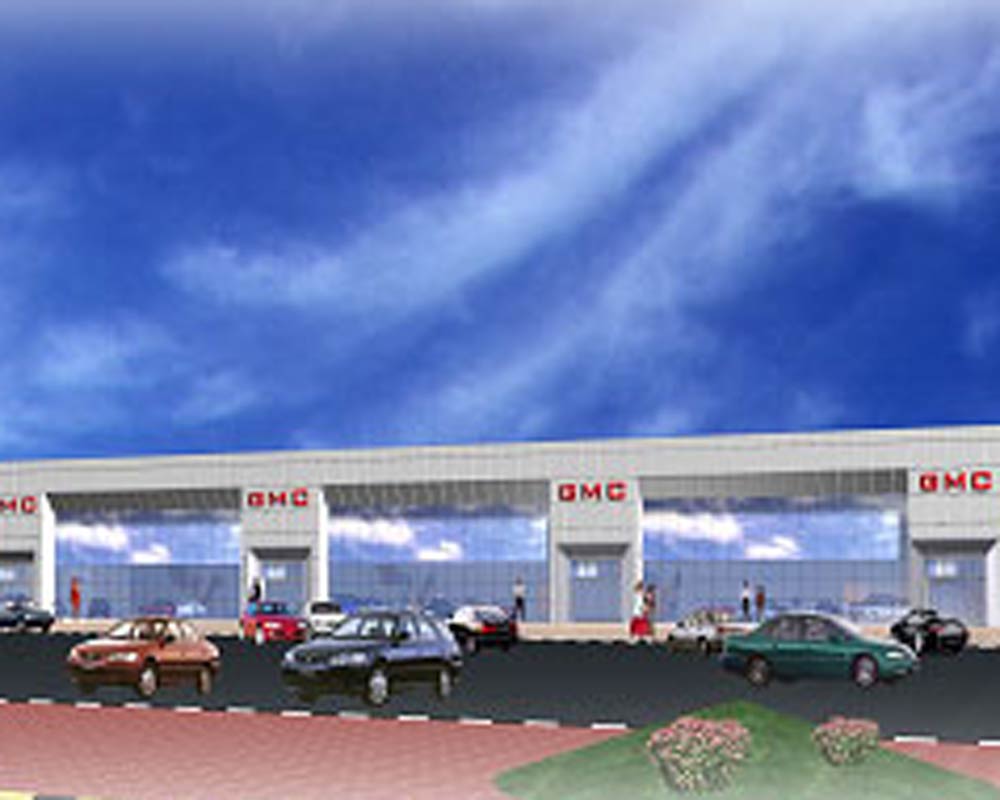
Location: Al-Rai–Kuwait
Client: M.S. & R.Y. BEHBEHANI Co.
Architect: The Associated Partnership
Duration:540 Days
Contract Value: KD 857,919.000 Equ $ 3,057,444.76
Scope of Work:
SHBC was responsible for the procurement, shipping, delivery and construction of all required structural, civil, architectural, electrical and mechanical services including all testing and commissioning activities of the showroom.
The showroom building is comprised of a two storey reinforced concrete frame plus a structural steel framework with a total area of 2,700 square meters.
The stylish and sleek design of the Behbehani Al Rai showroom creates the perfect environment for displaying high-quality cars. The two-tiered staircases and wide columns give a strong sense of power and importance, while the understated interior is a perfect backdrop for viewing the massive scale of the products on display.




Location: Shuwaikh
Client: Ministry of public works
Architect: Lumsum
Duration:730 Days
Contract Value: KD 14,300,033.470 Eq 50,962,341.4 $
Scope of Work:
Located in Shuwaikh, Kuwait this elegant and modern building is the headquarters for the Kuwait Environmental Protection Authority. Sloping glass-covered sides provide a sharp contrast to wide corner columns, and the 50,000 sq meter building includes five floors, two basements, parking, testing laboratories, and hard landscape.
The SHBC team was responsible for the procurement, supply, construction, installation, testing and commissioning of all civil, electrical, mechanical and external finishes.
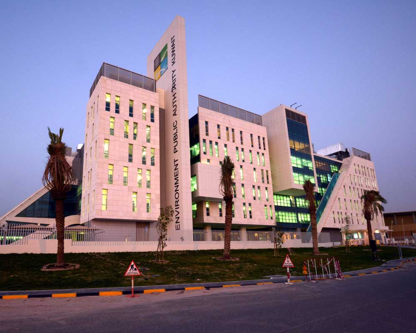
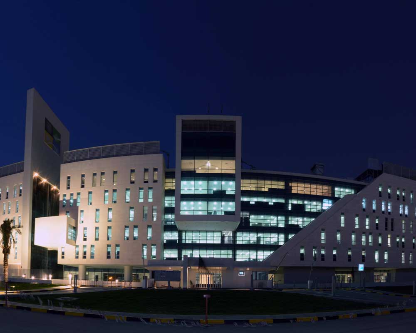
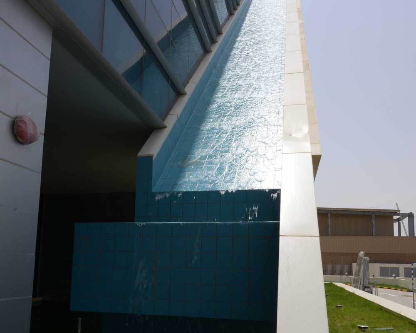
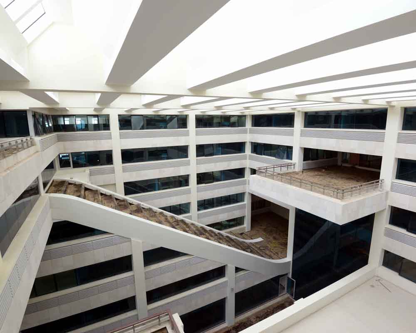
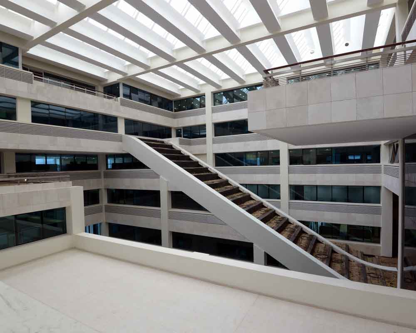
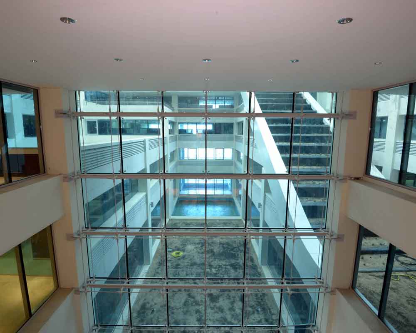
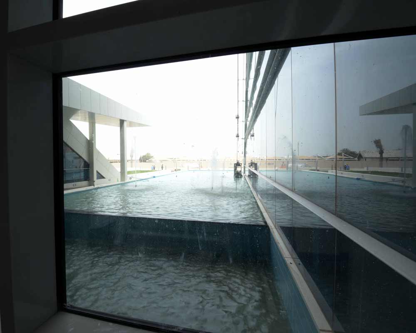
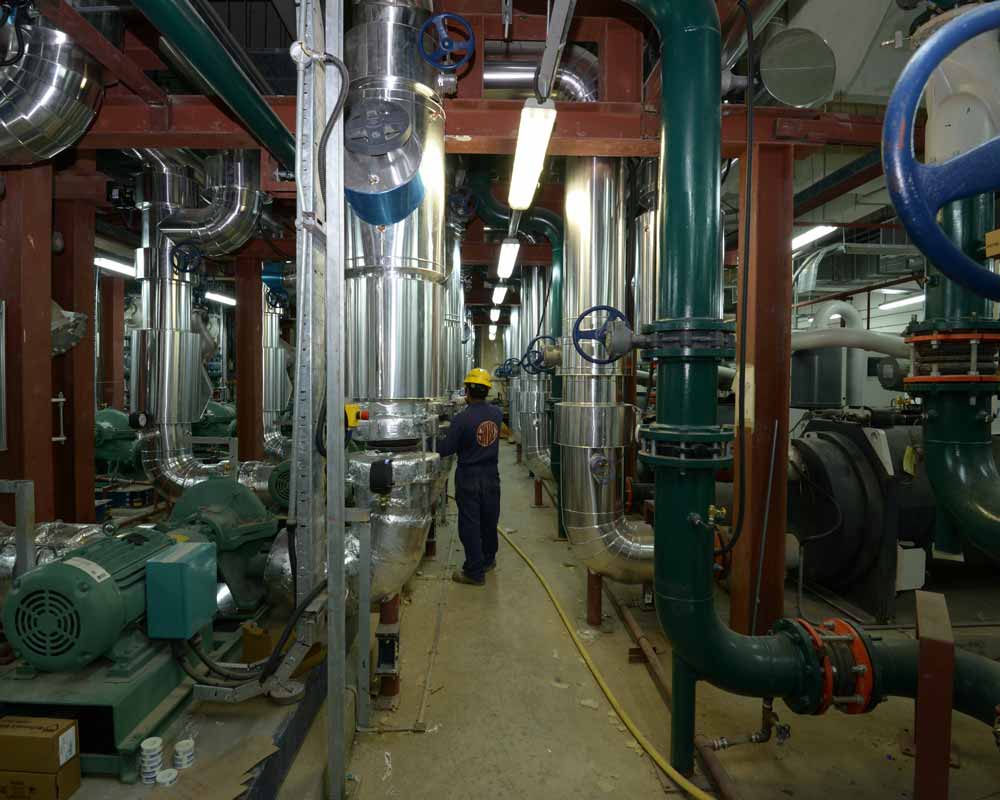
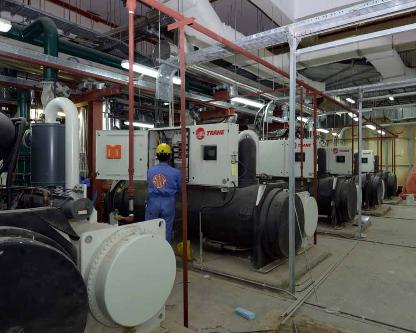
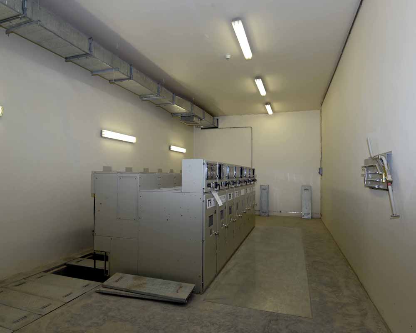
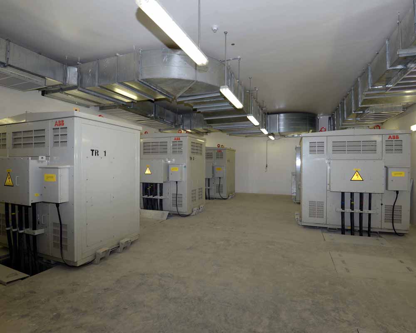
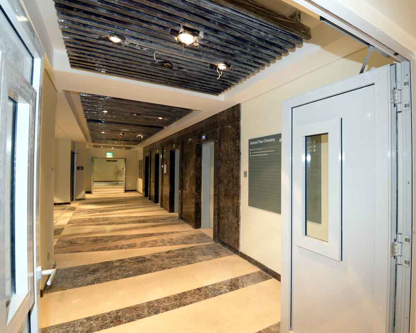
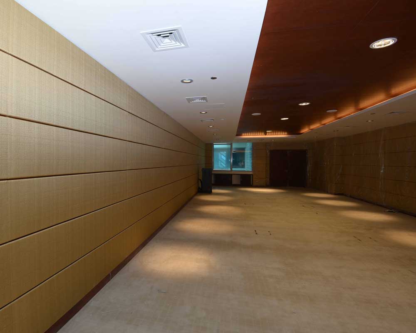
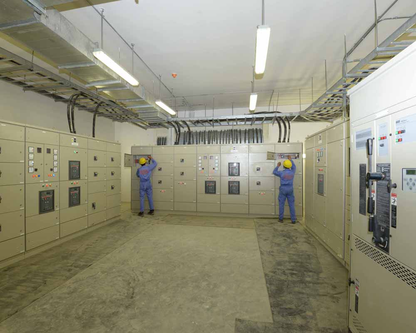
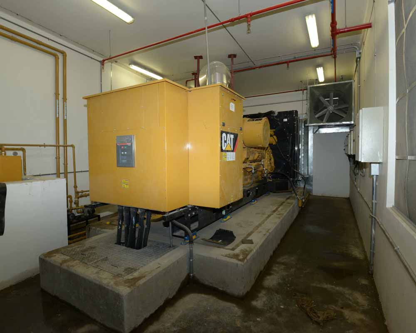
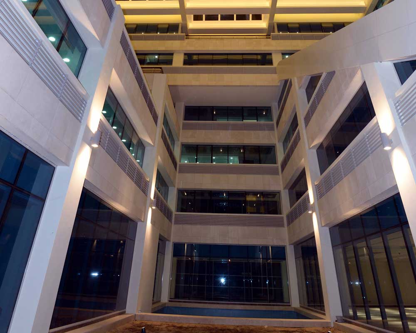
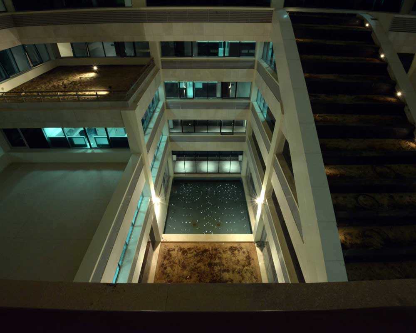
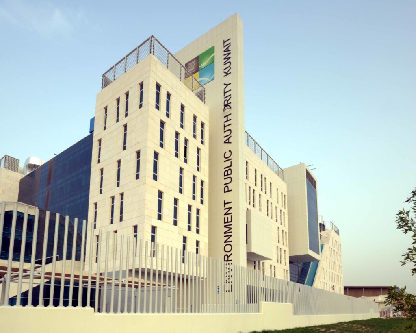
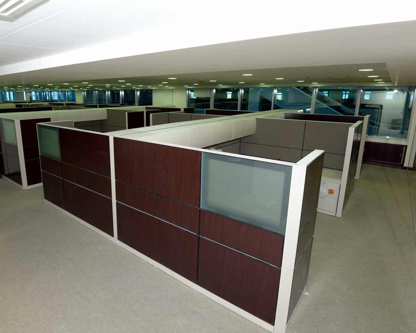
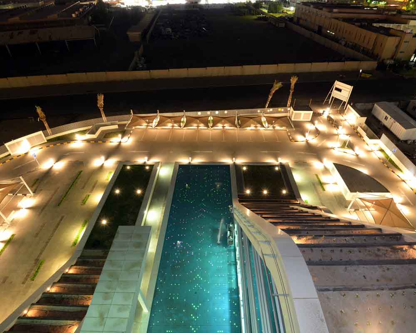
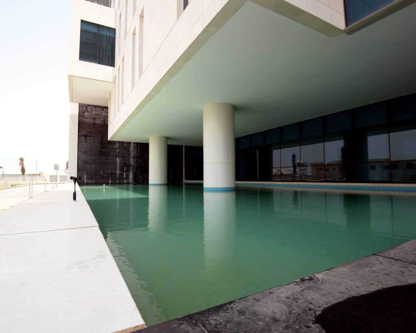
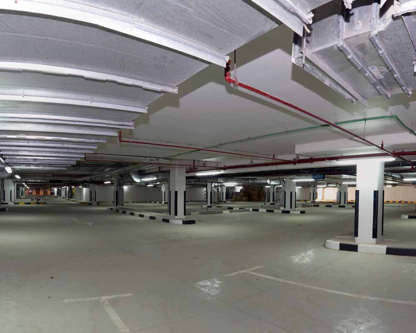
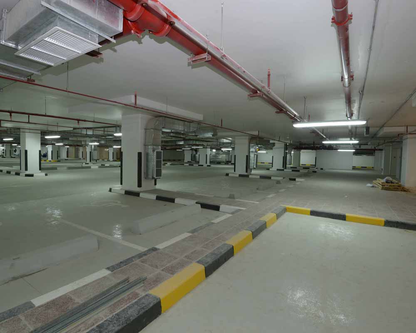
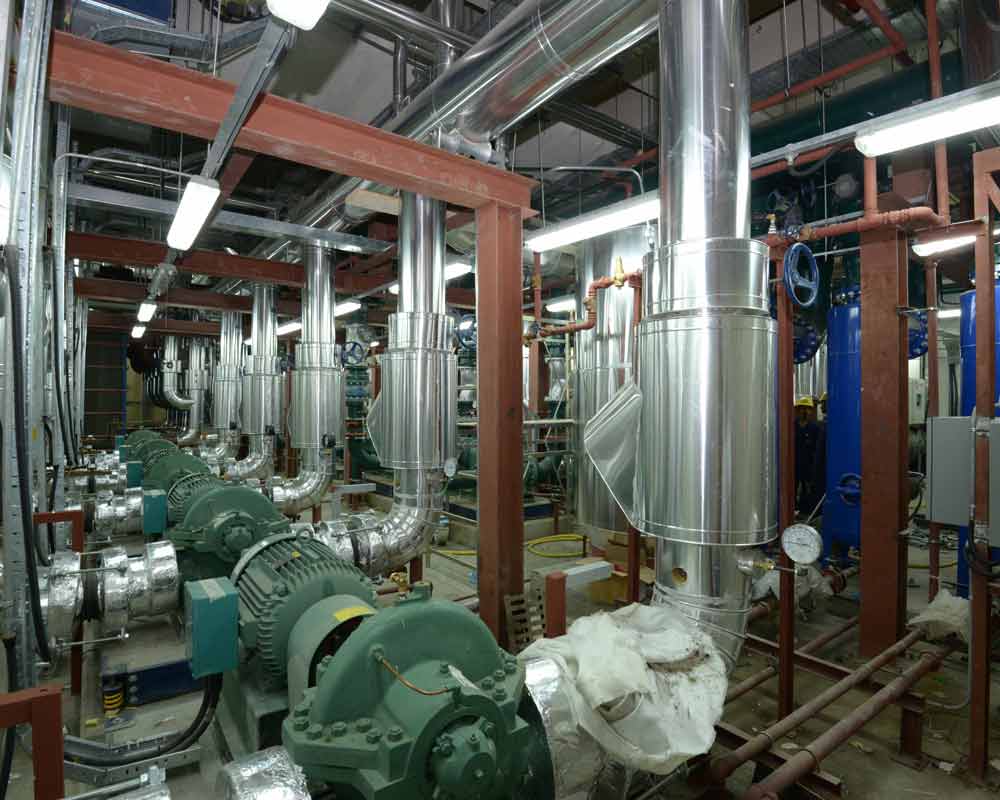
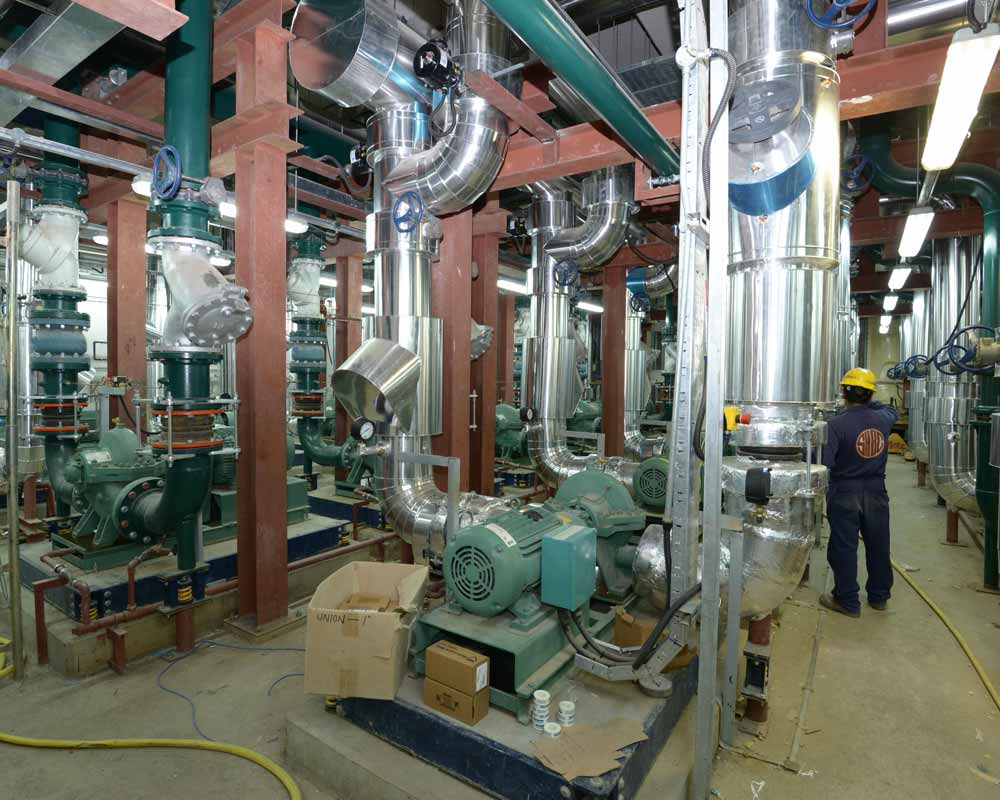
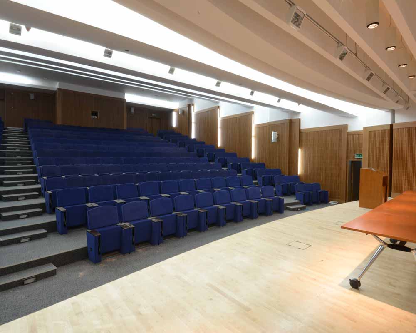
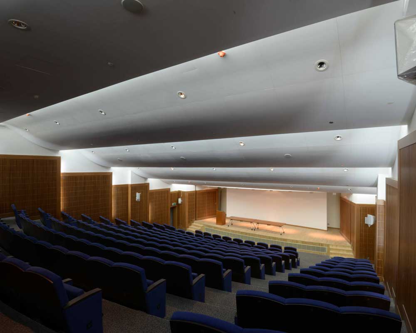
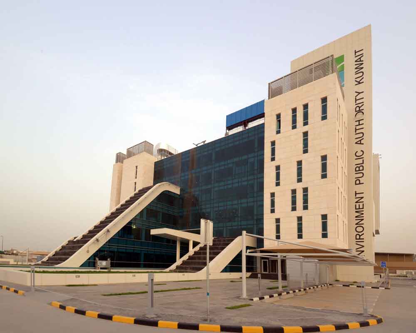
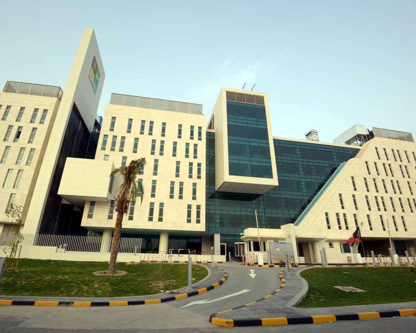
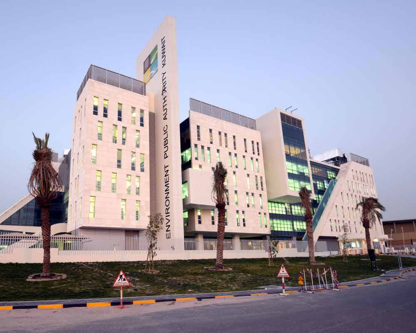
Location: Shuwaikh
Client: Ministry of public works
Architect: Lumsum
Duration:730 Days
Contract Value: KD 14,300,033.470 Eq 50,962,341.4 $
Scope of Work:
Located in Shuwaikh, Kuwait this elegant and modern building is the headquarters for the Kuwait Environmental Protection Authority. Sloping glass-covered sides provide a sharp contrast to wide corner columns, and the 50,000 sq meter building includes five floors, two basements, parking, testing laboratories, and hard landscape.
The SHBC team was responsible for the procurement, supply, construction, installation, testing and commissioning of all civil, electrical, mechanical and external finishes.






























Location: Bayan – Kuwait
Client: U.S Department of States Foreign Building Operations
Architect: Sorg and Associates, P.C Washington, D.C
Duration: 820 Days
Contract Value: $13,059,339.00 Equ KD 3,664,450.5
Scope of Work:
The 7,880 square meter US Embassy complex is comprised of six buildings containing a total of 24 apartments and two community centers. SHBC successfully incorporated safety, security, and environmentally conscious design elements into project. The internal scope of work included construction, all finishes, electrical, fire protection and HVAC systems; external development included landscaping with sprinkler systems, construction of the service road around the compound, car park, underground storm drainage system, fire fighting system, telephone, CC TV connections, and domestic water and sanitary sewer systems.
SHBC also carried out expansion and renovation of marine security guard quarters, construction of a sally port and new guard house building, motor operated heavy duty security gate, communication and fire fighting system, HVAC and complete electrical works.
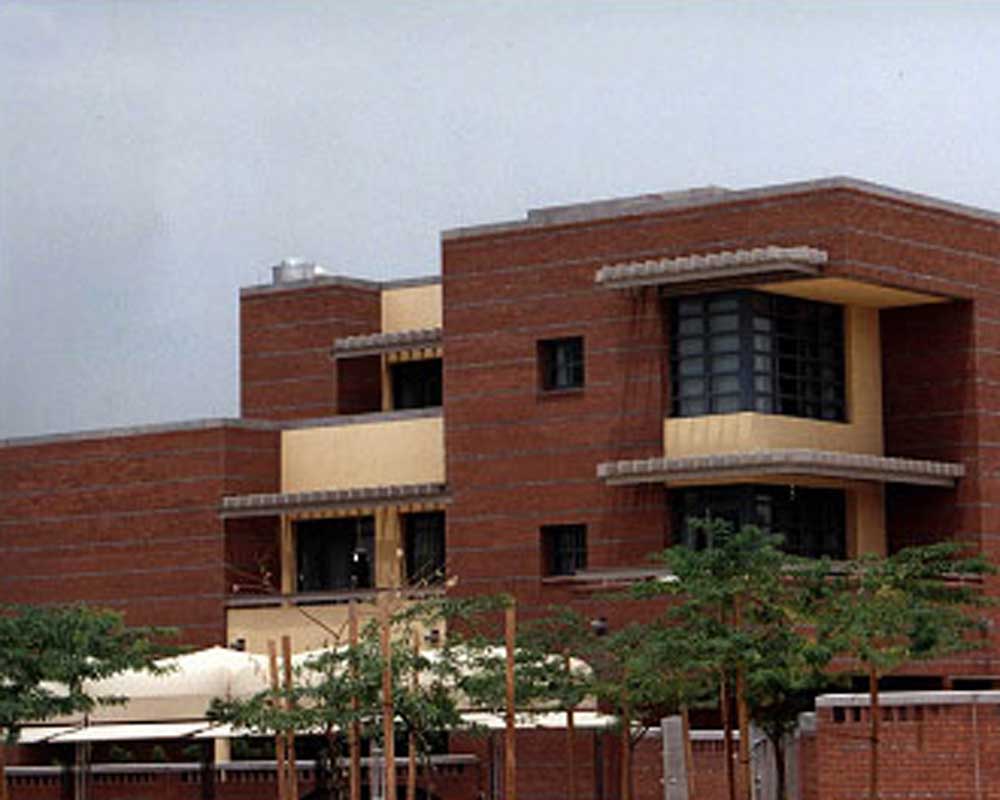
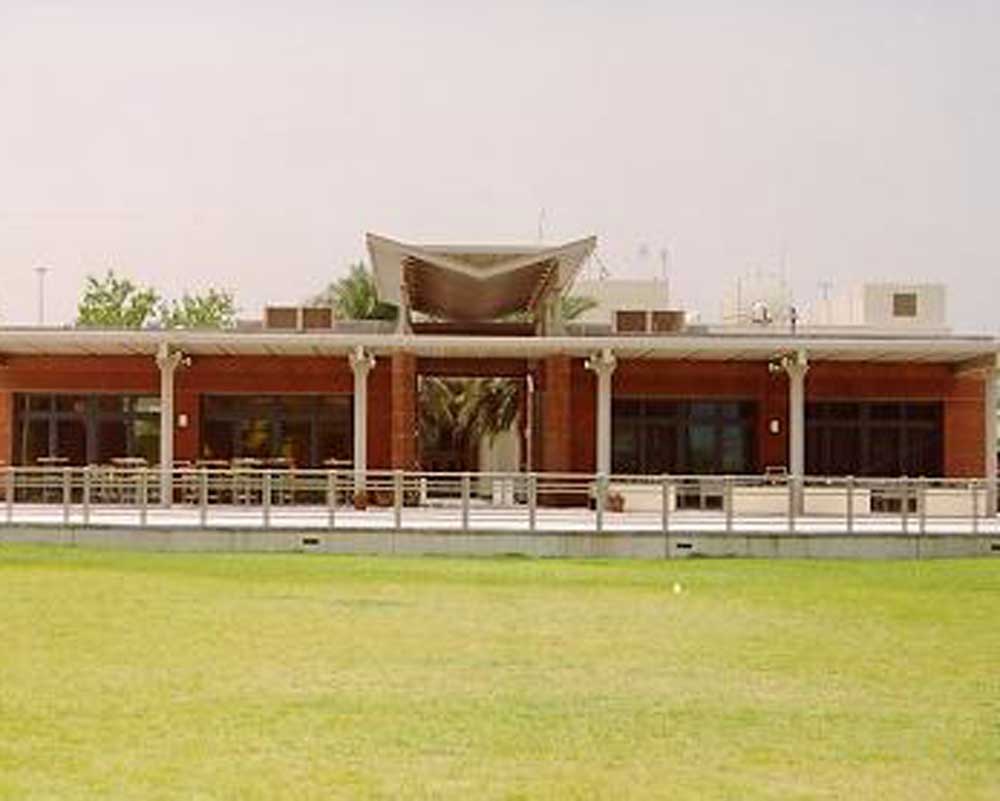
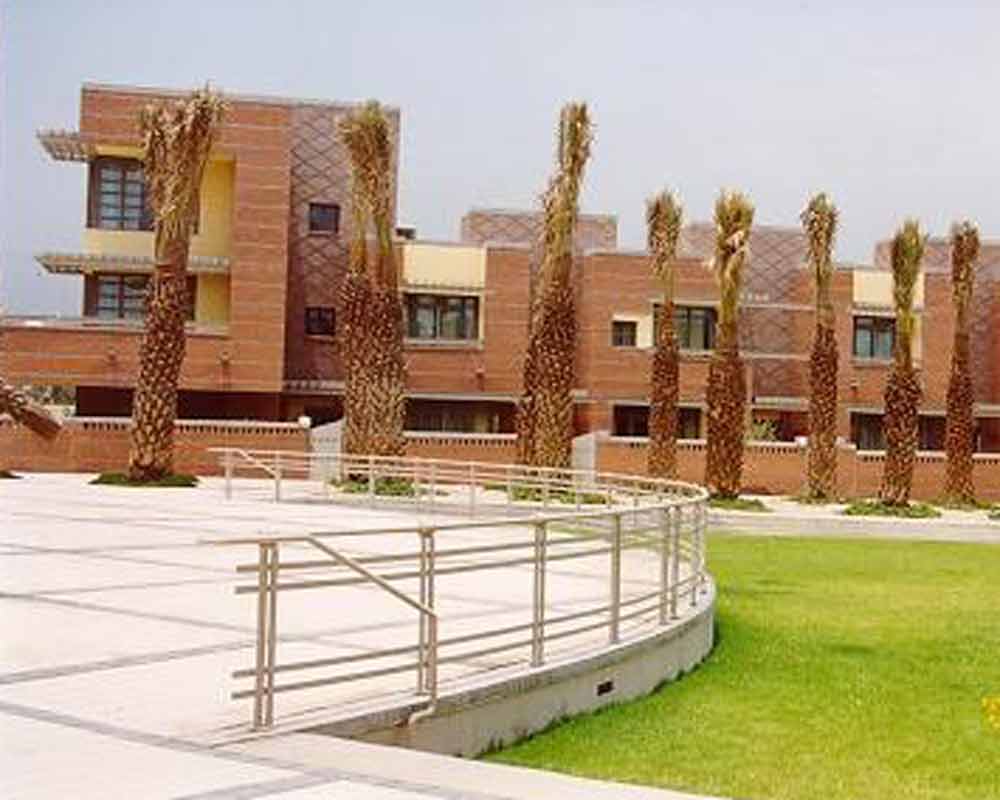
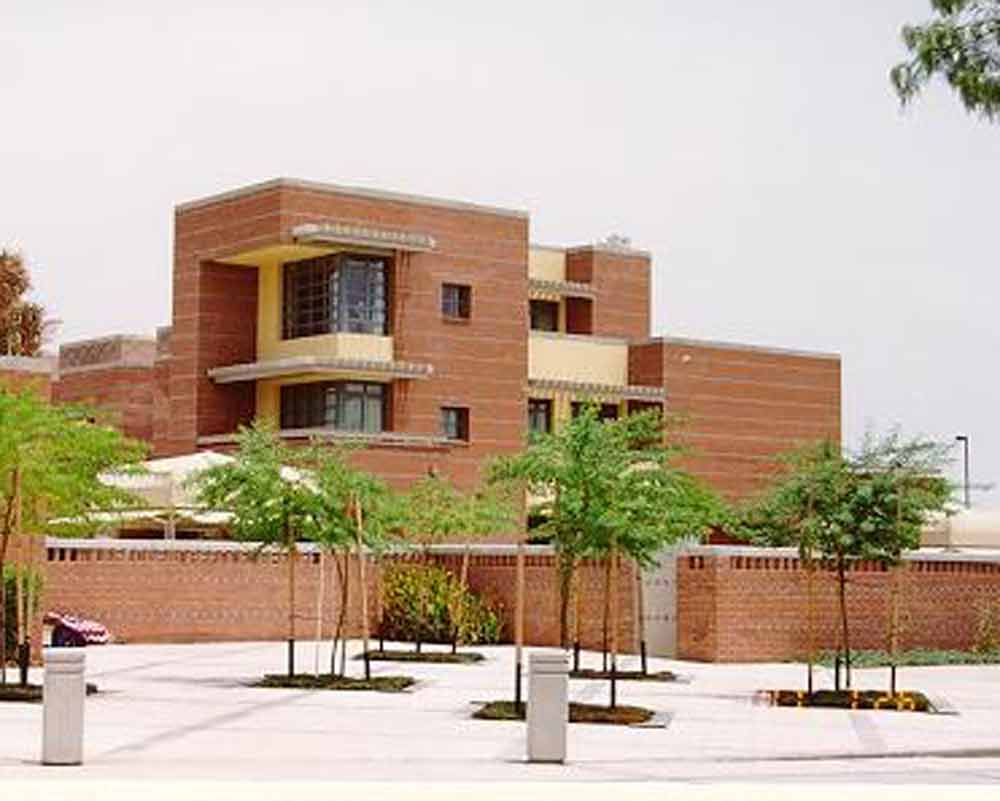
Location: Bayan – Kuwait
Client: U.S Department of States Foreign Building Operations
Architect: Sorg and Associates, P.C Washington, D.C
Duration: 820 Days
Contract Value: $13,059,339.00 Equ KD 3,664,450.5
Scope of Work:
The 7,880 square meter US Embassy complex is comprised of six buildings containing a total of 24 apartments and two community centers. SHBC successfully incorporated safety, security, and environmentally conscious design elements into project. The internal scope of work included construction, all finishes, electrical, fire protection and HVAC systems; external development included landscaping with sprinkler systems, construction of the service road around the compound, car park, underground storm drainage system, fire fighting system, telephone, CC TV connections, and domestic water and sanitary sewer systems.
SHBC also carried out expansion and renovation of marine security guard quarters, construction of a sally port and new guard house building, motor operated heavy duty security gate, communication and fire fighting system, HVAC and complete electrical works.




Location: Al Jahra – Kuwait
Client: Al Jahra Touristic Company
Architect:
Duration: 547 Days
Contract Value: KD 5,446,000.000 Equ $19,408,410.54
Scope of Work:
The Slayel Al Jahra Park boasts luxurious design and stunning architecture. The scope of the project included the construction, installation, commissioning and maintenance of 66 chalets, souk, restaurants, hotel, swimming pools, other buildings and related hard landscape. SHBC was responsible for the architectural, civil, electrical and mechanical works, as well as all final finishing and related systems and subsystems.
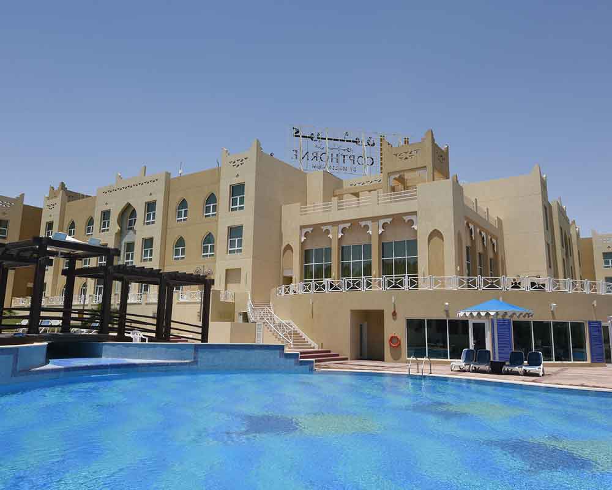
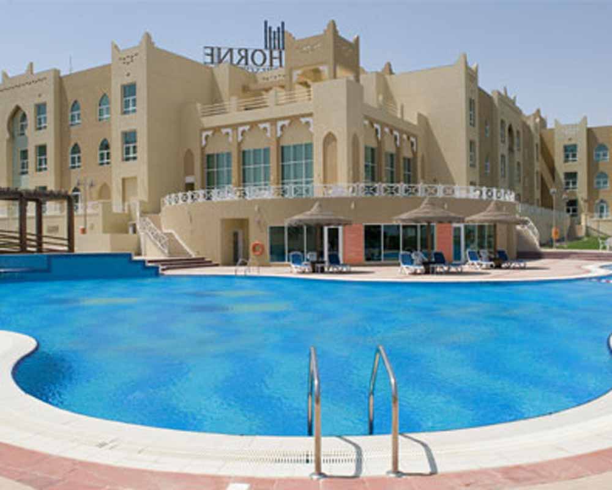
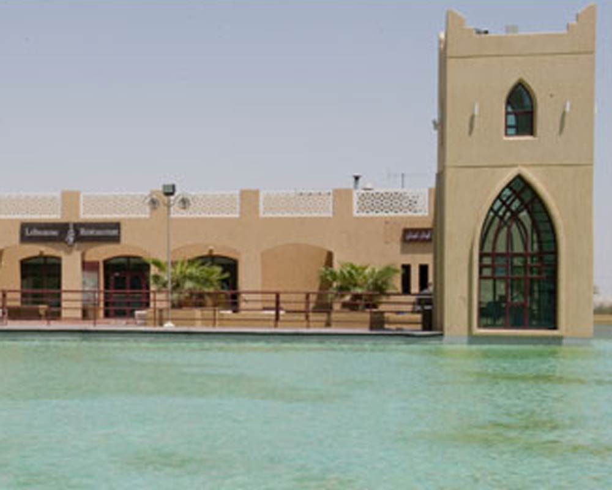
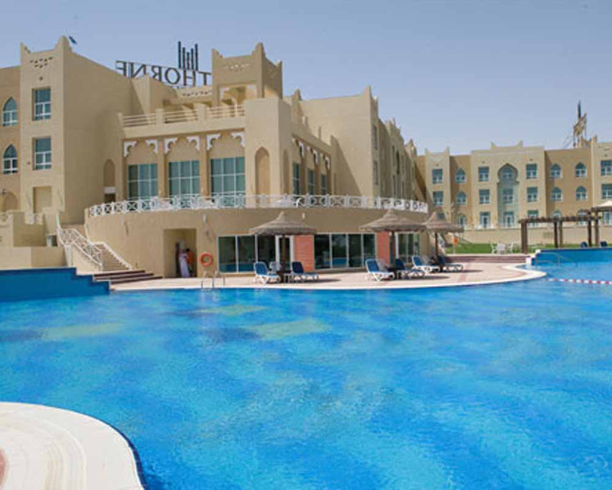
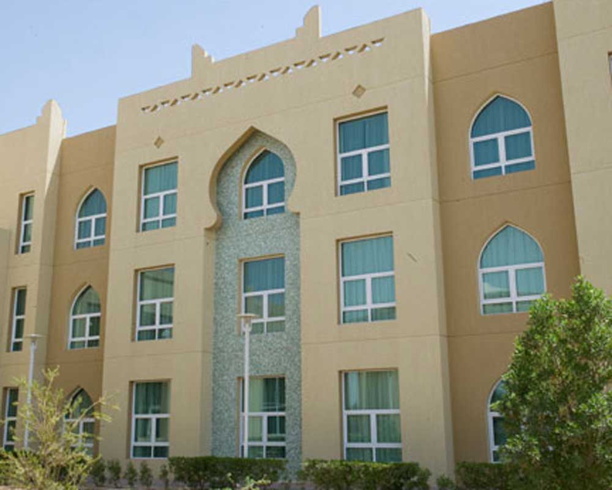
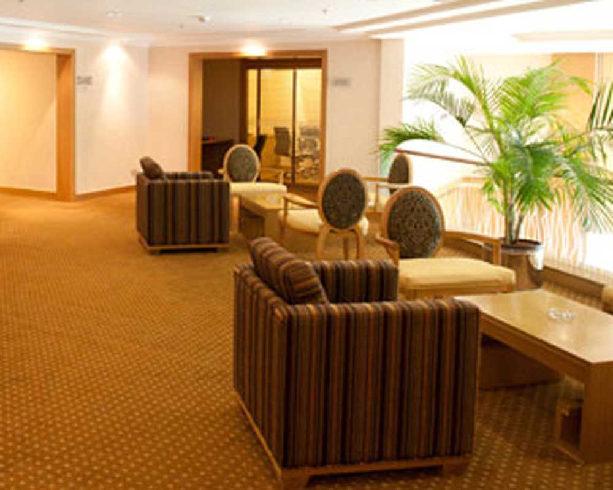
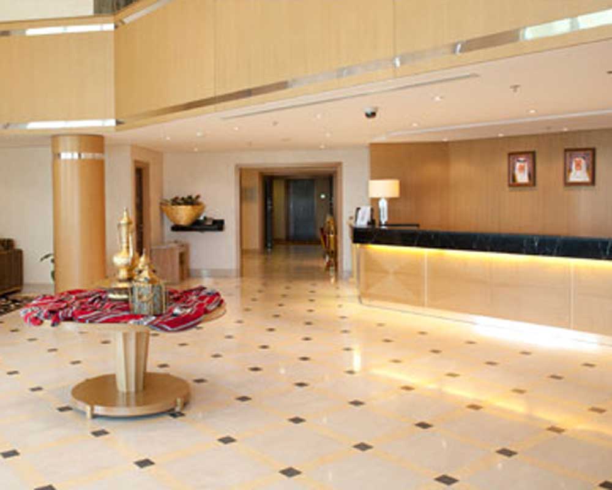
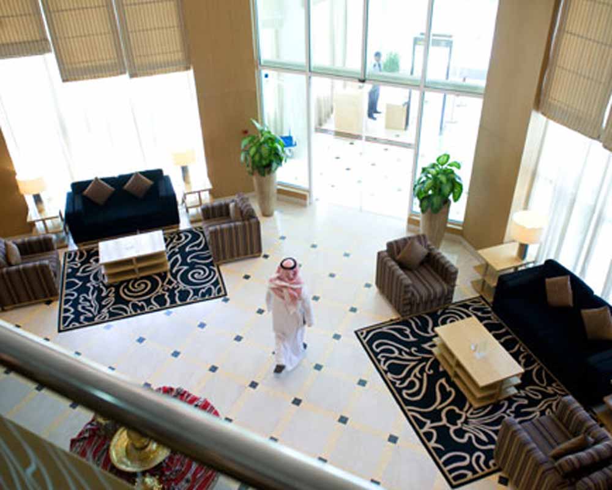
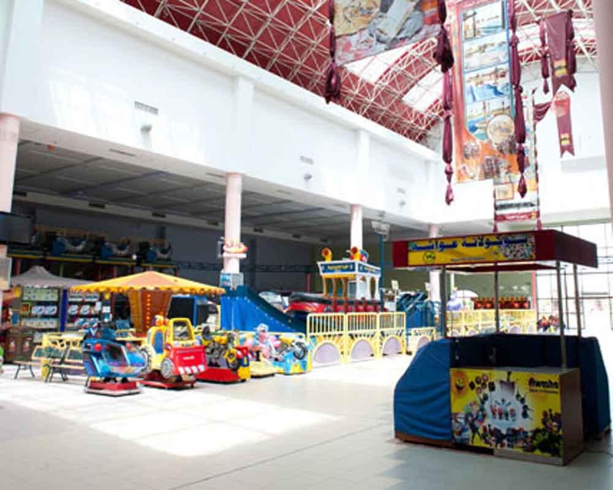
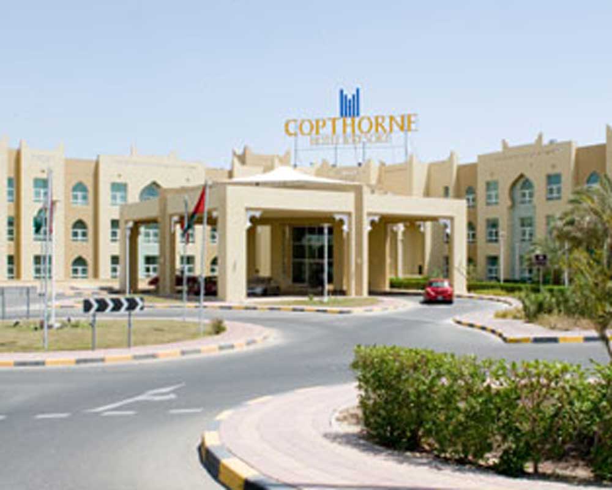
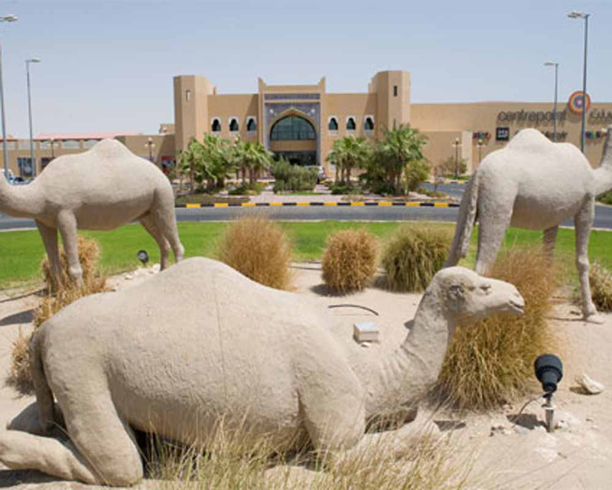
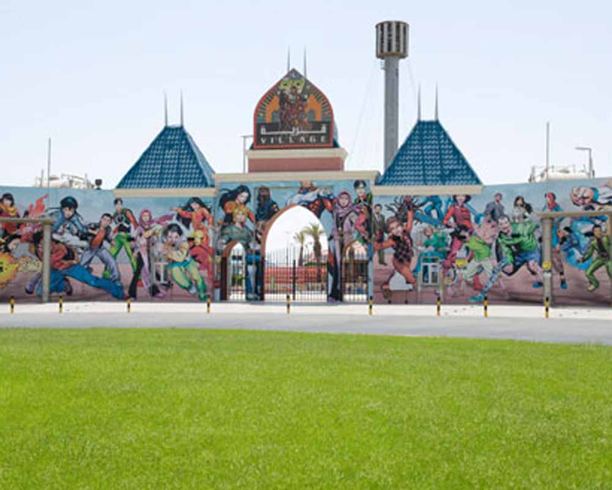
Location: Al Jahra – Kuwait
Client: Al Jahra Touristic Company
Architect:
Duration: 547 Days
Contract Value: KD 5,446,000.000 Equ $19,408,410.54
Scope of Work:
The Slayel Al Jahra Park boasts luxurious design and stunning architecture. The scope of the project included the construction, installation, commissioning and maintenance of 66 chalets, souk, restaurants, hotel, swimming pools, other buildings and related hard landscape. SHBC was responsible for the architectural, civil, electrical and mechanical works, as well as all final finishing and related systems and subsystems.












Location: Kuwait City - Khalid Bin-Alwaleed Street, Block 1, Plot Number 89
Client: Capital Markets Authority
Architect: KEO / KPF
Date of Signing : January 15, 2023
Duration:48 Months + 30 Days for Site Preparation
Contract Value: K.D. 74,800,000 ( 244,404,263.43 )$
Scope of Work:
The new state-of-the-art Capital Markets Authority Headquarters is one of the major project of the Capital MarketAuthority in the State of Kuwait. The Capital Markets Authority Headquarters is a multi facility development consisting of 8 story Basement for Automated Car Park, Ground Floor contains entrances for building and car park, 44 floors for offices and meeting rooms, Lower and Upper Floors. SHBC will lead the construction, completion, commissioning, handover and maintenance of works.


Location: Kuwait City - Khalid Bin-Alwaleed Street, Block 1, Plot Number 89
Client: Capital Markets Authority
Architect: KEO / KPF
Date of Signing : January 15, 2023
Duration:48 Months + 30 Days for Site Preparation
Contract Value: K.D. 74,800,000 ( 244,404,263.43 )$
Scope of Work:
The new state-of-the-art Capital Markets Authority Headquarters is one of the major project of the Capital MarketAuthority in the State of Kuwait. The Capital Markets Authority Headquarters is a multi facility development consisting of 8 story Basement for Automated Car Park, Ground Floor contains entrances for building and car park, 44 floors for offices and meeting rooms, Lower and Upper Floors. SHBC will lead the construction, completion, commissioning, handover and maintenance of works.


11 Pattern Well Hook-up & Associated Works.
Location: North Kuwait.
Client: Kuwait Oil Company.
PMC: Worley
Duration:1275 Calendar days.
Contract Value: K. D 123,850,828 (404822036.52) $
Scope of Work:
KOC is enhancing the production of Heavy Oil in North Kuwait to 60 MBOPD, which involves the connection of 402 nos. wells to existing headers, which are geometrically arranged in 11 nos. patterns.
The SHBC scope of work includes residual Engineering, procurement, supply and construction of emulsion (heavy oil) piping, steam piping, casing gas piping etc. between wellheads and manifolds including tie-ins to existing headers and Wellheads complete with insulation of piping etc. This also includes installation, inspection, testing, pre-commissioning and commissioning works of related instrumentation (Integrated control & Safety systems), 11KV electrical power supply network cabling, 440V network, Field lighting, Dedicated Packaged substations with HVAC systems & Fire and Gas detection and alarm systems for each pattern, etc., Civil and structural work complete with Telecom and security works.
The above scope is supplemented with detailed site topographic surveys for exact locations of wellheads, site grading, fencing, 3D models, control valves, ESD valves, Steam quality analyzers etc.







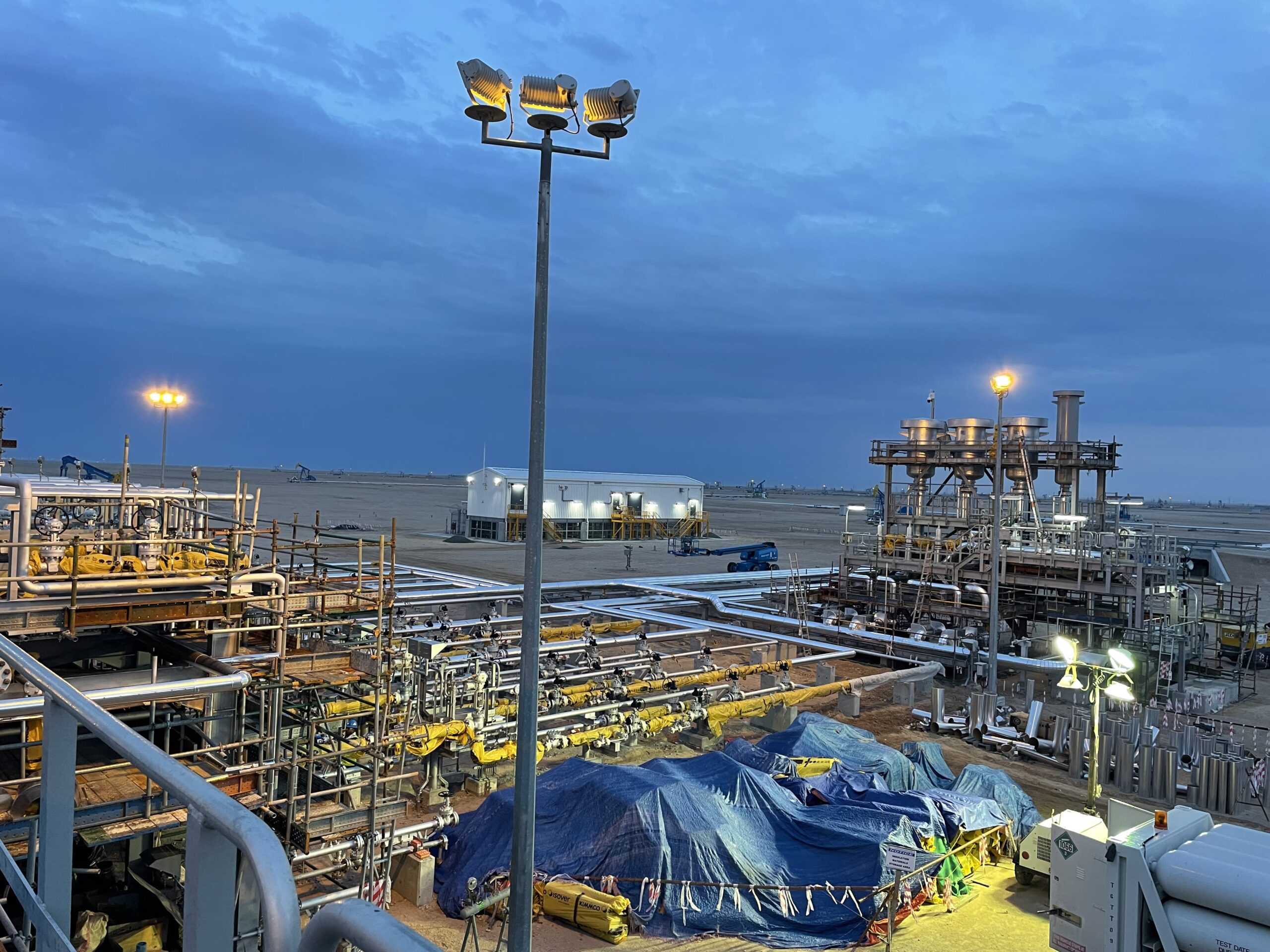

















11 Pattern Well Hook-up & Associated Works.
Location: North Kuwait.
Client: Kuwait Oil Company.
PMC: Worley
Duration:1275 Calendar days.
Contract Value: K. D 123,850,828 (404822036.52) $
Scope of Work:
KOC is enhancing the production of Heavy Oil in North Kuwait to 60 MBOPD, which involves the connection of 402 nos. wells to existing headers, which are geometrically arranged in 11 nos. patterns.
The SHBC scope of work includes residual Engineering, procurement, supply and construction of emulsion (heavy oil) piping, steam piping, casing gas piping etc. between wellheads and manifolds including tie-ins to existing headers and Wellheads complete with insulation of piping etc. This also includes installation, inspection, testing, pre-commissioning and commissioning works of related instrumentation (Integrated control & Safety systems), 11KV electrical power supply network cabling, 440V network, Field lighting, Dedicated Packaged substations with HVAC systems & Fire and Gas detection and alarm systems for each pattern, etc., Civil and structural work complete with Telecom and security works.
The above scope is supplemented with detailed site topographic surveys for exact locations of wellheads, site grading, fencing, 3D models, control valves, ESD valves, Steam quality analyzers etc.

























Location: Al Adan Medical District
Client: Ministry of Health
Architect: EPC
Duration: 1460 Days
Contract Value: K.D 232,000,000 (771,612,740.38 )$
Scope of Work:
The new, state of the art AL ADAN Hospital healthcare and support buildings are one of the major projects of the National Healthcare Expansion Plan commenced by the Ministry of Health of the State of Kuwait.
The expansion of the AL ADAN hospital is a multi-facility development, conceived to complement existing medical facilities within the AL ADAN medical district site. New buildings to be designed and built as part of the 471,103 sq meter area include a Women and Children Hospital, Surgical and C.S. building, Physical Therapy and Rehabilitation building, Health Region Administration building, strategic stores, car park and emergency car park.
SHBC will lead the design, construction, equipping, furnishing, operation and maintenance for the project.












Location: Al Adan Medical District
Client: Ministry of Health
Architect: EPC
Duration: 1460 Days
Contract Value: K.D 232,000,000 (771,612,740.38 )$
Scope of Work:
The new, state of the art AL ADAN Hospital healthcare and support buildings are one of the major projects of the National Healthcare Expansion Plan commenced by the Ministry of Health of the State of Kuwait.
The expansion of the AL ADAN hospital is a multi-facility development, conceived to complement existing medical facilities within the AL ADAN medical district site. New buildings to be designed and built as part of the 471,103 sq meter area include a Women and Children Hospital, Surgical and C.S. building, Physical Therapy and Rehabilitation building, Health Region Administration building, strategic stores, car park and emergency car park.
SHBC will lead the design, construction, equipping, furnishing, operation and maintenance for the project.












Location: Farwaniya
Client: Ministry of Health
Architect: EPC
Duration: 1460 Days
Contract Value: K.D 265,000,000 (911,607,170.95)$
Scope of Work:
The new state-of-the-art Al Farwaniah Hospital healthcare and support buildings are one of the major projects of the National Healthcare Expansion Plan, commenced by the Ministry of Health of the State of Kuwait. The expansion of the Al Farwaniah hospital is a multi-facility development, conceived to complement existing medical facilities within the Al Farwaniah medical district site. The buildings to be designed and built include a new hospital, dermatology outpatient clinic, dental clinic, Services building, and multi-story car park. SHBC will lead the project design, construction, equipping, furnishing, operation and maintenance.













Location: Farwaniya
Client: Ministry of Health
Architect: EPC
Duration: 1460 Days
Contract Value: K.D 265,000,000 (911,607,170.95)$
Scope of Work:
The new state-of-the-art Al Farwaniah Hospital healthcare and support buildings are one of the major projects of the National Healthcare Expansion Plan, commenced by the Ministry of Health of the State of Kuwait. The expansion of the Al Farwaniah hospital is a multi-facility development, conceived to complement existing medical facilities within the Al Farwaniah medical district site. The buildings to be designed and built include a new hospital, dermatology outpatient clinic, dental clinic, Services building, and multi-story car park. SHBC will lead the project design, construction, equipping, furnishing, operation and maintenance.













Location: Ahmadi
Client: Kuwait Oil Company
Architect: PC
Duration: 1216 Days for Constr
Contract Value: K.D 86,400,000. Equi 307911617.962$
Scope of Work:
The KOC Ahmadi Hospital new construction project created a state of the art hospital as well as a residential campus for medical staff. The large surrounding courtyards and landscaping provide easy pedestrian access to each of the facilities, and retain outdoor views and light for patients, visitors, and staff. The 300-bed Hospital is four stories (plus below grade); the five bi-level residential buildings offer 254 studios for resident doctors and nurses. Ample parking (1033 shaded car parking spaces) and master planned internal roads ease traffic to the site.
SHBC engineers and technicians developed and installed significant, no-fail systems for the project, including: underground water and fuel tanks; five ring main sub-stations and services plant; cable tunnels and trenches; underground off-site infrastructure utility service site lighting; tie-ins to local services; internal roads connected to main roads; helipad; site security, fences and signage systems; hard and soft landscaping, irrigation.












Location: Ahmadi
Client: Kuwait Oil Company
Architect: PC
Duration: 1216 Days for Constr
Contract Value: K.D 86,400,000. Equi 307911617.962$
Scope of Work:
The KOC Ahmadi Hospital new construction project created a state of the art hospital as well as a residential campus for medical staff. The large surrounding courtyards and landscaping provide easy pedestrian access to each of the facilities, and retain outdoor views and light for patients, visitors, and staff. The 300-bed Hospital is four stories (plus below grade); the five bi-level residential buildings offer 254 studios for resident doctors and nurses. Ample parking (1033 shaded car parking spaces) and master planned internal roads ease traffic to the site.
SHBC engineers and technicians developed and installed significant, no-fail systems for the project, including: underground water and fuel tanks; five ring main sub-stations and services plant; cable tunnels and trenches; underground off-site infrastructure utility service site lighting; tie-ins to local services; internal roads connected to main roads; helipad; site security, fences and signage systems; hard and soft landscaping, irrigation.












Location: Hawally
Client: Public Authority for minor affairs
Architect: Lumpsum
Duration: 1035 Days
Contract Value: KD 20,295,000.000 Eq 72,327,156.0941 $
Scope of Work:
Located in Hawally’s busiest neighborhood, the Al Othman Commercial Charity Complex is the newest of Kuwait's upscale business addresses. The uniquely glass-fronted 18 story tower includes five floors of retail space (each 555 sq meters), multiple levels of modern office space, and three basement floors for parking.
SHBC experts led the excavation, dewatering, and shoring of the soil, then back-filled after waterproofing the basement walls. Exterior project highlights engineered and installed by SHBC include slope leveling; stone paving, precast cone, and tile work; curbstone, planting and parking work; traffic marking, signs, and precast bumpers; exterior improvements and irrigation system.















Location: Hawally
Client: Public Authority for minor affairs
Architect: Lumpsum
Duration: 1035 Days
Contract Value: KD 20,295,000.000 Eq 72,327,156.0941 $
Scope of Work:
Located in Hawally’s busiest neighborhood, the Al Othman Commercial Charity Complex is the newest of Kuwait's upscale business addresses. The uniquely glass-fronted 18 story tower includes five floors of retail space (each 555 sq meters), multiple levels of modern office space, and three basement floors for parking.
SHBC experts led the excavation, dewatering, and shoring of the soil, then back-filled after waterproofing the basement walls. Exterior project highlights engineered and installed by SHBC include slope leveling; stone paving, precast cone, and tile work; curbstone, planting and parking work; traffic marking, signs, and precast bumpers; exterior improvements and irrigation system.















Location: Salmiya Area, Arabian Gulf Street, Kuwait
Client: Central International for Hotels Company
Architect: EPC
Duration: 1425 Days
Contract Value: KD 22,000,000.000 Eq 78,403,421.2 $
Scope of Work:
The first through fifth floors of this luxury hotel will house hotel and guest facilities, executive rooms and suites, the lobby entrance, restaurants, a coffee lounge, retail area, reception, meeting rooms, a specialty restaurant, and health club. Basement 1 and the ground floor will accommodate commercial areas and cinemas.
Supporting the merchant services are Basement 2 and 3 levels with the main kitchen and laundry, engineering workshop for electrical power station transformers, stand by generators, loading and unloading bays, and technical rooms. Project components also include core services elevators, main staircases, emergency staircases, technical rooms and stores.
SHBC is responsible for the design, procurement, supply, construction, installation, testing and commissioning of all of the civil, electrical, mechanical and external finishes required for this multi-storey hotel.








Location: Salmiya Area, Arabian Gulf Street, Kuwait
Client: Central International for Hotels Company
Architect: EPC
Duration: 1425 Days
Contract Value: KD 22,000,000.000 Eq 78,403,421.2 $
Scope of Work:
The first through fifth floors of this luxury hotel will house hotel and guest facilities, executive rooms and suites, the lobby entrance, restaurants, a coffee lounge, retail area, reception, meeting rooms, a specialty restaurant, and health club. Basement 1 and the ground floor will accommodate commercial areas and cinemas.
Supporting the merchant services are Basement 2 and 3 levels with the main kitchen and laundry, engineering workshop for electrical power station transformers, stand by generators, loading and unloading bays, and technical rooms. Project components also include core services elevators, main staircases, emergency staircases, technical rooms and stores.
SHBC is responsible for the design, procurement, supply, construction, installation, testing and commissioning of all of the civil, electrical, mechanical and external finishes required for this multi-storey hotel.








Location: Sharq – Kuwait
Client: Commercial Real Estate Co.
Architect: Al Jazeera Consultants
Duration: 710 Days
Contract Value: KD 24,580,000 Equ $ 84,758,620.00
Scope of Work:
The unique, twisting design makes this building a landmark that stands out in Kuwait City. The multistory tower commercial complex consists of two basements, a four story podium for a shopping mall and a 41 story tower.
Equipped with modern electro-mechanical facilities, the systems design for the building is an engineering feat. SHBC experts were responsible for engineering, procurement, supply, construction, installation, testing and commissioning of all of the building’s Civil, Electrical, Mechanical and External Finishes.















Location: Sharq – Kuwait
Client: Commercial Real Estate Co.
Architect: Al Jazeera Consultants
Duration: 710 Days
Contract Value: KD 24,580,000 Equ $ 84,758,620.00
Scope of Work:
The unique, twisting design makes this building a landmark that stands out in Kuwait City. The multistory tower commercial complex consists of two basements, a four story podium for a shopping mall and a 41 story tower.
Equipped with modern electro-mechanical facilities, the systems design for the building is an engineering feat. SHBC experts were responsible for engineering, procurement, supply, construction, installation, testing and commissioning of all of the building’s Civil, Electrical, Mechanical and External Finishes.















Location:
Client: KOC
Architect:
Duration: 33 Months
Contract Value: KD22, 000,000.000
Scope of Work:
The project objective is to replace the existing substations with a Centralized Elevated Substations, in three portions. Following SHBC demolition of existing buildings and facilities, construction of the elevated substations building will commence. The three sites include the South Kuwait Portion, East Kuwait Portion 2 and the Export and Marine Services and Gas Management Portion 3.












Location:
Client: KOC
Architect:
Duration: 33 Months
Contract Value: KD22, 000,000.000
Scope of Work:
The project objective is to replace the existing substations with a Centralized Elevated Substations, in three portions. Following SHBC demolition of existing buildings and facilities, construction of the elevated substations building will commence. The three sites include the South Kuwait Portion, East Kuwait Portion 2 and the Export and Marine Services and Gas Management Portion 3.












Location: Shuwaikh
Client: Mohammed Nasser Al Sayer
Architect: Dar Saleh Al-Qallaf Engineering Consultants
Duration: 608 Days
Contract Value: KD 8,624,319.650 Equivalent to $29,840,145.989
Scope of Work:
A stunning display of beauty, the Lexus facility strikes a balance between art deco and futuristic design, giving this building its unique character and commanding presence in the Shuwaikh Area. The five story building houses a showroom, multilevel service bays, two mezzanine floors and ample parking; the showpiece modern showroom combines sleek white walls, artistic glass spheres, and sharp black staircases.
Beneath the hood, the building is comprised of a reinforced concrete frame plus structural steel framework. SHBC was responsible for the procurement, shipping, delivery and construction of all required structural, civil, architectural, electrical and mechanical services -including all testing and commissioning.








Location: Shuwaikh
Client: Mohammed Nasser Al Sayer
Architect: Dar Saleh Al-Qallaf Engineering Consultants
Duration: 608 Days
Contract Value: KD 8,624,319.650 Equivalent to $29,840,145.989
Scope of Work:
A stunning display of beauty, the Lexus facility strikes a balance between art deco and futuristic design, giving this building its unique character and commanding presence in the Shuwaikh Area. The five story building houses a showroom, multilevel service bays, two mezzanine floors and ample parking; the showpiece modern showroom combines sleek white walls, artistic glass spheres, and sharp black staircases.
Beneath the hood, the building is comprised of a reinforced concrete frame plus structural steel framework. SHBC was responsible for the procurement, shipping, delivery and construction of all required structural, civil, architectural, electrical and mechanical services -including all testing and commissioning.








Location:Shuwaikh – Kuwait
Client: Central Bank Of Kuwait (Director of Administration Services)
Architect: Gulf Consult
Duration: 668 Days
Contract Value: KD 2,906,927.660 Equ $ 10,359,682.8
Scope of Work:
At 10 stories tall the Central Bank of Kuwait is a commanding landmark, with a bold silver design that’s indicative of the business conducted within.
SHBC was responsible for the design, procurement, shipping, delivery and construction of all required buildings and structural, civil, architectural, electrical and mechanical services - including all testing and commissioning.




Location:Shuwaikh – Kuwait
Client: Central Bank Of Kuwait (Director of Administration Services)
Architect: Gulf Consult
Duration: 668 Days
Contract Value: KD 2,906,927.660 Equ $ 10,359,682.8
Scope of Work:
At 10 stories tall the Central Bank of Kuwait is a commanding landmark, with a bold silver design that’s indicative of the business conducted within.
SHBC was responsible for the design, procurement, shipping, delivery and construction of all required buildings and structural, civil, architectural, electrical and mechanical services - including all testing and commissioning.




Location:Gulf Road - Salmiya
Client: Commercial Real Estate Company)
Architect: Projacs
Duration: 730 Days
Contract Value: K.D 8,00,5752. Equ $ 28,530,833.9
Scope of Work:
Built over the course of 730 days, this waterfront tower has become a city icon overlooking the Salmiya seaside. The Symphony includes a 23 story hotel/residential tower, 13 story office tower and three story shopping mall. The beautiful, swirling building design of captures the essence of luxury living, working and shopping.
SHBC provided the engineering, procurement and construction of all required internal and external architectural finishes and civil works.















Location:Gulf Road - Salmiya
Client: Commercial Real Estate Company)
Architect: Projacs
Duration: 730 Days
Contract Value: K.D 8,00,5752. Equ $ 28,530,833.9
Scope of Work:
Built over the course of 730 days, this waterfront tower has become a city icon overlooking the Salmiya seaside. The Symphony includes a 23 story hotel/residential tower, 13 story office tower and three story shopping mall. The beautiful, swirling building design of captures the essence of luxury living, working and shopping.
SHBC provided the engineering, procurement and construction of all required internal and external architectural finishes and civil works.















Location: Shuwaikh – Kuwait
Client: Kuwait Foreign Petroleum Exploration Company
Architect: Aljazeera Consultant office
Duration: 547 Days
Contract Value: KD 4,183,484.705 Equ $ 14,909,066.28
Scope of Work:
The KUFPEC Headquarters office building design is a beautiful combination of soft, rounded edges juxtaposed with expansive, sharp outer walls. The 10 story Shuwaikh landmark boasts a gold and white inner structure, and houses office headquarters.
The SHBC scope of work included responsibility for the design, procurement, shipping, delivery and construction of all required building and structural, civil, architectural, electrical and mechanical services - including all testing and commissioning activities. SHBC also supplied and fixed all of the included furniture.









Location: Shuwaikh – Kuwait
Client: Kuwait Foreign Petroleum Exploration Company
Architect: Aljazeera Consultant office
Duration: 547 Days
Contract Value: KD 4,183,484.705 Equ $ 14,909,066.28
Scope of Work:
The KUFPEC Headquarters office building design is a beautiful combination of soft, rounded edges juxtaposed with expansive, sharp outer walls. The 10 story Shuwaikh landmark boasts a gold and white inner structure, and houses office headquarters.
The SHBC scope of work included responsibility for the design, procurement, shipping, delivery and construction of all required building and structural, civil, architectural, electrical and mechanical services - including all testing and commissioning activities. SHBC also supplied and fixed all of the included furniture.









Location: Al - Rai – Kuwait
Client: Behbehani Motors Co.
Architect: Kuwiati Engineers International
Duration: 464 Days
Contract Value: KD 1,251,776 Equ $4,461,069.13
Scope of Work:
Sharp edges, bright glass and narrow columns accentuate the sleek Volkswagen profiles on display at the new Al-Rai showroom. The state of the art project was led by SHBC experts and technicians who were responsible for the building design, procurement, shipping, delivery and construction, as well as structural, civil, architectural, electrical and mechanical services - including testing and commissioning.




Location: Al - Rai – Kuwait
Client: Behbehani Motors Co.
Architect: Kuwiati Engineers International
Duration: 464 Days
Contract Value: KD 1,251,776 Equ $4,461,069.13
Scope of Work:
Sharp edges, bright glass and narrow columns accentuate the sleek Volkswagen profiles on display at the new Al-Rai showroom. The state of the art project was led by SHBC experts and technicians who were responsible for the building design, procurement, shipping, delivery and construction, as well as structural, civil, architectural, electrical and mechanical services - including testing and commissioning.




Location: Dasman-Kuwait
Client: Central International for Hotels Company
Architect: By Owner
Duration: 710 Days
Contract Value: KD 1,625,000 Equ $5,791,161.7
Scope of Work:
The 25 stories of this 11,027 sq meter, hotel creates space for 135 guest rooms, banquet halls, restaurants, shops, fitness center, a swimming pool and Jacuzzi, and beautiful roof restaurant. To complete the project, SHBC led the design, procurement, supply, construction, installation, testing and commissioning of all of the Civil, Electrical, Mechanical and External Finishes.








Location: Dasman-Kuwait
Client: Central International for Hotels Company
Architect: By Owner
Duration: 710 Days
Contract Value: KD 1,625,000 Equ $5,791,161.7
Scope of Work:
The 25 stories of this 11,027 sq meter, hotel creates space for 135 guest rooms, banquet halls, restaurants, shops, fitness center, a swimming pool and Jacuzzi, and beautiful roof restaurant. To complete the project, SHBC led the design, procurement, supply, construction, installation, testing and commissioning of all of the Civil, Electrical, Mechanical and External Finishes.








Location: Bnied Al Gar – Kuwait
Client: Khaled M. Bastaki
Architect:
Duration:
Contract Value: KD 3,692,276 Equ $13,158,503.2
Scope of Work:
SHBC completed the engineering, procurement and construction of all Architectural, Civil, Mechanical and Electrical works.



Location: Bnied Al Gar – Kuwait
Client: Khaled M. Bastaki
Architect:
Duration:
Contract Value: KD 3,692,276 Equ $13,158,503.2
Scope of Work:
SHBC completed the engineering, procurement and construction of all Architectural, Civil, Mechanical and Electrical works.



Location: Failaka Island – Kuwait
Client: Ministry Of Information (MOI)
Architect:
Duration:
Contract Value: KD 6,335,214.000 Equ $ 22,577,384.17
Scope of Work:
SHBC managed and led the construction of all associated systems at the new Failaka Island transmission station, in full compliance with the general conditions, special conditions, technical specifications, and all other requirements specified for the project. The installation included a 1000 ft tower, civil and mechanical works, high and low power electrical works, and instrumentation. SHBC experts were responsible for the design, supply, installation, testing, commissioning and guarantee of the high power UHF & VHF TV transmission system.




Location: Failaka Island – Kuwait
Client: Ministry Of Information (MOI)
Architect:
Duration:
Contract Value: KD 6,335,214.000 Equ $ 22,577,384.17
Scope of Work:
SHBC managed and led the construction of all associated systems at the new Failaka Island transmission station, in full compliance with the general conditions, special conditions, technical specifications, and all other requirements specified for the project. The installation included a 1000 ft tower, civil and mechanical works, high and low power electrical works, and instrumentation. SHBC experts were responsible for the design, supply, installation, testing, commissioning and guarantee of the high power UHF & VHF TV transmission system.




Location: Al-Rai–Kuwait
Client: M.S. & R.Y. BEHBEHANI Co.
Architect: The Associated Partnership
Duration:540 Days
Contract Value: KD 857,919.000 Equ $ 3,057,444.76
Scope of Work:
SHBC was responsible for the procurement, shipping, delivery and construction of all required structural, civil, architectural, electrical and mechanical services including all testing and commissioning activities of the showroom.
The showroom building is comprised of a two storey reinforced concrete frame plus a structural steel framework with a total area of 2,700 square meters.
The stylish and sleek design of the Behbehani Al Rai showroom creates the perfect environment for displaying high-quality cars. The two-tiered staircases and wide columns give a strong sense of power and importance, while the understated interior is a perfect backdrop for viewing the massive scale of the products on display.




Location: Al-Rai–Kuwait
Client: M.S. & R.Y. BEHBEHANI Co.
Architect: The Associated Partnership
Duration:540 Days
Contract Value: KD 857,919.000 Equ $ 3,057,444.76
Scope of Work:
SHBC was responsible for the procurement, shipping, delivery and construction of all required structural, civil, architectural, electrical and mechanical services including all testing and commissioning activities of the showroom.
The showroom building is comprised of a two storey reinforced concrete frame plus a structural steel framework with a total area of 2,700 square meters.
The stylish and sleek design of the Behbehani Al Rai showroom creates the perfect environment for displaying high-quality cars. The two-tiered staircases and wide columns give a strong sense of power and importance, while the understated interior is a perfect backdrop for viewing the massive scale of the products on display.




Location: Shuwaikh
Client: Ministry of public works
Architect: Lumsum
Duration:730 Days
Contract Value: KD 14,300,033.470 Eq 50,962,341.4 $
Scope of Work:
Located in Shuwaikh, Kuwait this elegant and modern building is the headquarters for the Kuwait Environmental Protection Authority. Sloping glass-covered sides provide a sharp contrast to wide corner columns, and the 50,000 sq meter building includes five floors, two basements, parking, testing laboratories, and hard landscape.
The SHBC team was responsible for the procurement, supply, construction, installation, testing and commissioning of all civil, electrical, mechanical and external finishes.






























Location: Shuwaikh
Client: Ministry of public works
Architect: Lumsum
Duration:730 Days
Contract Value: KD 14,300,033.470 Eq 50,962,341.4 $
Scope of Work:
Located in Shuwaikh, Kuwait this elegant and modern building is the headquarters for the Kuwait Environmental Protection Authority. Sloping glass-covered sides provide a sharp contrast to wide corner columns, and the 50,000 sq meter building includes five floors, two basements, parking, testing laboratories, and hard landscape.
The SHBC team was responsible for the procurement, supply, construction, installation, testing and commissioning of all civil, electrical, mechanical and external finishes.






























Location: Bayan – Kuwait
Client: U.S Department of States Foreign Building Operations
Architect: Sorg and Associates, P.C Washington, D.C
Duration: 820 Days
Contract Value: $13,059,339.00 Equ KD 3,664,450.5
Scope of Work:
The 7,880 square meter US Embassy complex is comprised of six buildings containing a total of 24 apartments and two community centers. SHBC successfully incorporated safety, security, and environmentally conscious design elements into project. The internal scope of work included construction, all finishes, electrical, fire protection and HVAC systems; external development included landscaping with sprinkler systems, construction of the service road around the compound, car park, underground storm drainage system, fire fighting system, telephone, CC TV connections, and domestic water and sanitary sewer systems.
SHBC also carried out expansion and renovation of marine security guard quarters, construction of a sally port and new guard house building, motor operated heavy duty security gate, communication and fire fighting system, HVAC and complete electrical works.




Location: Bayan – Kuwait
Client: U.S Department of States Foreign Building Operations
Architect: Sorg and Associates, P.C Washington, D.C
Duration: 820 Days
Contract Value: $13,059,339.00 Equ KD 3,664,450.5
Scope of Work:
The 7,880 square meter US Embassy complex is comprised of six buildings containing a total of 24 apartments and two community centers. SHBC successfully incorporated safety, security, and environmentally conscious design elements into project. The internal scope of work included construction, all finishes, electrical, fire protection and HVAC systems; external development included landscaping with sprinkler systems, construction of the service road around the compound, car park, underground storm drainage system, fire fighting system, telephone, CC TV connections, and domestic water and sanitary sewer systems.
SHBC also carried out expansion and renovation of marine security guard quarters, construction of a sally port and new guard house building, motor operated heavy duty security gate, communication and fire fighting system, HVAC and complete electrical works.




Location: Al Jahra – Kuwait
Client: Al Jahra Touristic Company
Architect:
Duration: 547 Days
Contract Value: KD 5,446,000.000 Equ $19,408,410.54
Scope of Work:
The Slayel Al Jahra Park boasts luxurious design and stunning architecture. The scope of the project included the construction, installation, commissioning and maintenance of 66 chalets, souk, restaurants, hotel, swimming pools, other buildings and related hard landscape. SHBC was responsible for the architectural, civil, electrical and mechanical works, as well as all final finishing and related systems and subsystems.












Location: Al Jahra – Kuwait
Client: Al Jahra Touristic Company
Architect:
Duration: 547 Days
Contract Value: KD 5,446,000.000 Equ $19,408,410.54
Scope of Work:
The Slayel Al Jahra Park boasts luxurious design and stunning architecture. The scope of the project included the construction, installation, commissioning and maintenance of 66 chalets, souk, restaurants, hotel, swimming pools, other buildings and related hard landscape. SHBC was responsible for the architectural, civil, electrical and mechanical works, as well as all final finishing and related systems and subsystems.












Location:
Client: Broadcasting Board of Governors United States of America
Architect: The BARC Group
Duration: 1242 Days
Contract Value: KD 9,805,000 Equ $ 34,942,979.3
Scope of Work:
SHBC managed and led the construction of all associated systems at the new Failaka Island transmission station, in full compliance with the general conditions, special conditions, technical specifications, and all other requirements specified for the project. The installation included a 1000 ft tower, civil and mechanical works, high and low power electrical works, and instrumentation. SHBC experts were responsible for the design, supply, installation, testing, commissioning and guarantee of the high power UHF & VHF TV transmission system.
Location:
Client: Broadcasting Board of Governors United States of America
Architect: The BARC Group
Duration: 1242 Days
Contract Value: KD 9,805,000 Equ $ 34,942,979.3
Scope of Work:
SHBC managed and led the construction of all associated systems at the new Failaka Island transmission station, in full compliance with the general conditions, special conditions, technical specifications, and all other requirements specified for the project. The installation included a 1000 ft tower, civil and mechanical works, high and low power electrical works, and instrumentation. SHBC experts were responsible for the design, supply, installation, testing, commissioning and guarantee of the high power UHF & VHF TV transmission system.
Location:
Client: Commonwealth Utilities Corporation - commonwealth of Northern Mariana islands
Architect: The BARC Group Wayne, NJ ,USA
Duration: 750 Days
Contract Value: KD 10,800,000.000 Eq $ 38,488,952.2
Scope of Work:
Located in the Pacific Ocean approximately 3,800 miles southwest of Honolulu, HI (USA) and 1,560 miles southeast of Tokyo, Japan, the 834 acre Tinian Transmitting Station includes high power shortwave transmitters (8 Nos.), antenna towers, a widespread 9” Coax feeder line network and curtain antennas for high power shortwave broadcasting. SHBC provided Engineering, Procurement and Construction services for the building project.
Location:
Client: Commonwealth Utilities Corporation - commonwealth of Northern Mariana islands
Architect: The BARC Group Wayne, NJ ,USA
Duration: 750 Days
Contract Value: KD 10,800,000.000 Eq $ 38,488,952.2
Scope of Work:
Located in the Pacific Ocean approximately 3,800 miles southwest of Honolulu, HI (USA) and 1,560 miles southeast of Tokyo, Japan, the 834 acre Tinian Transmitting Station includes high power shortwave transmitters (8 Nos.), antenna towers, a widespread 9” Coax feeder line network and curtain antennas for high power shortwave broadcasting. SHBC provided Engineering, Procurement and Construction services for the building project.
Location:
Client: United states information Agency
Architect: The BARC Group Wanye , NJ ,USA
Duration: 540 Days
Contract Value: $ 11,574,401.00 Equ KD 3,247,776.9
Scope of Work:
SHBC built this fully integrated medium wave broadcast station, including all site works, buildings, utilities and equipment required to support the entire broadcast system. As the Engineering, Procurement and Construction contractor, SHBC was responsible for the design, supply, construction, installation, testing and commissioning of all facilities.
Location:
Client: United states information Agency
Architect: The BARC Group Wanye , NJ ,USA
Duration: 540 Days
Contract Value: $ 11,574,401.00 Equ KD 3,247,776.9
Scope of Work:
SHBC built this fully integrated medium wave broadcast station, including all site works, buildings, utilities and equipment required to support the entire broadcast system. As the Engineering, Procurement and Construction contractor, SHBC was responsible for the design, supply, construction, installation, testing and commissioning of all facilities.
Location:
Client: Broadcasting Board of Governors United States of America
Architect: The BARC Group
Duration: 1242 Days
Contract Value: KD 9,805,000 Equ $ 34,942,979.3
Scope of Work:
SHBC managed and led the construction of all associated systems at the new Failaka Island transmission station, in full compliance with the general conditions, special conditions, technical specifications, and all other requirements specified for the project. The installation included a 1000 ft tower, civil and mechanical works, high and low power electrical works, and instrumentation. SHBC experts were responsible for the design, supply, installation, testing, commissioning and guarantee of the high power UHF & VHF TV transmission system.
Location:
Client: Broadcasting Board of Governors United States of America
Architect: The BARC Group
Duration: 1242 Days
Contract Value: KD 9,805,000 Equ $ 34,942,979.3
Scope of Work:
SHBC managed and led the construction of all associated systems at the new Failaka Island transmission station, in full compliance with the general conditions, special conditions, technical specifications, and all other requirements specified for the project. The installation included a 1000 ft tower, civil and mechanical works, high and low power electrical works, and instrumentation. SHBC experts were responsible for the design, supply, installation, testing, commissioning and guarantee of the high power UHF & VHF TV transmission system.
Location:
Client: Commonwealth Utilities Corporation - commonwealth of Northern Mariana islands
Architect: The BARC Group Wayne, NJ ,USA
Duration: 750 Days
Contract Value: KD 10,800,000.000 Eq $ 38,488,952.2
Scope of Work:
Located in the Pacific Ocean approximately 3,800 miles southwest of Honolulu, HI (USA) and 1,560 miles southeast of Tokyo, Japan, the 834 acre Tinian Transmitting Station includes high power shortwave transmitters (8 Nos.), antenna towers, a widespread 9” Coax feeder line network and curtain antennas for high power shortwave broadcasting. SHBC provided Engineering, Procurement and Construction services for the building project.
Location:
Client: Commonwealth Utilities Corporation - commonwealth of Northern Mariana islands
Architect: The BARC Group Wayne, NJ ,USA
Duration: 750 Days
Contract Value: KD 10,800,000.000 Eq $ 38,488,952.2
Scope of Work:
Located in the Pacific Ocean approximately 3,800 miles southwest of Honolulu, HI (USA) and 1,560 miles southeast of Tokyo, Japan, the 834 acre Tinian Transmitting Station includes high power shortwave transmitters (8 Nos.), antenna towers, a widespread 9” Coax feeder line network and curtain antennas for high power shortwave broadcasting. SHBC provided Engineering, Procurement and Construction services for the building project.
Location:
Client: United states information Agency
Architect: The BARC Group Wanye , NJ ,USA
Duration: 540 Days
Contract Value: $ 11,574,401.00 Equ KD 3,247,776.9
Scope of Work:
SHBC built this fully integrated medium wave broadcast station, including all site works, buildings, utilities and equipment required to support the entire broadcast system. As the Engineering, Procurement and Construction contractor, SHBC was responsible for the design, supply, construction, installation, testing and commissioning of all facilities.
Location:
Client: United states information Agency
Architect: The BARC Group Wanye , NJ ,USA
Duration: 540 Days
Contract Value: $ 11,574,401.00 Equ KD 3,247,776.9
Scope of Work:
SHBC built this fully integrated medium wave broadcast station, including all site works, buildings, utilities and equipment required to support the entire broadcast system. As the Engineering, Procurement and Construction contractor, SHBC was responsible for the design, supply, construction, installation, testing and commissioning of all facilities.